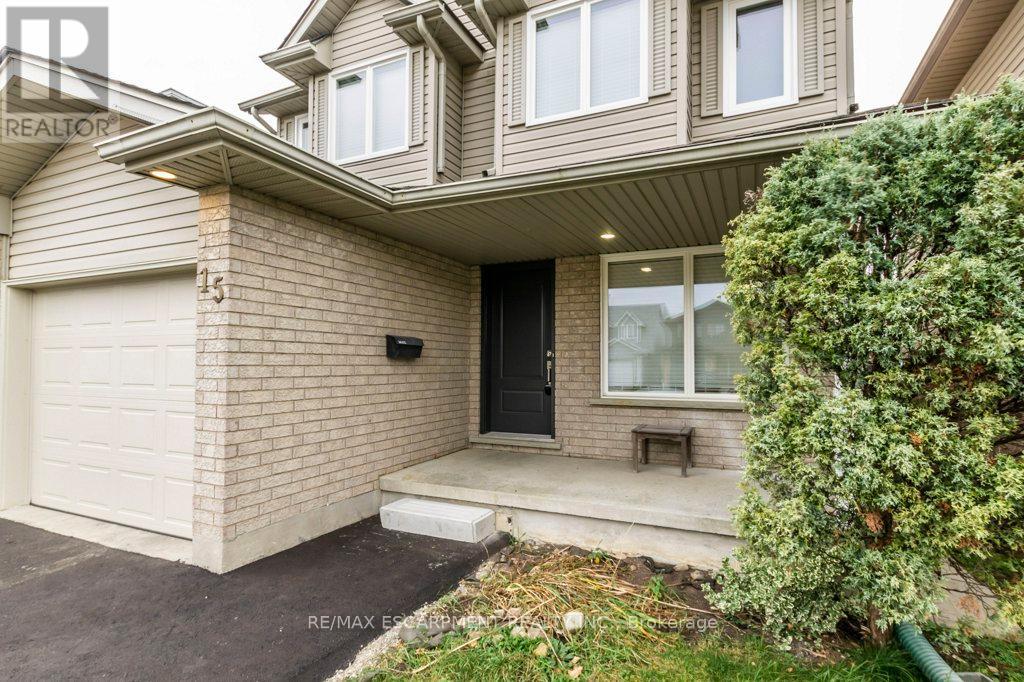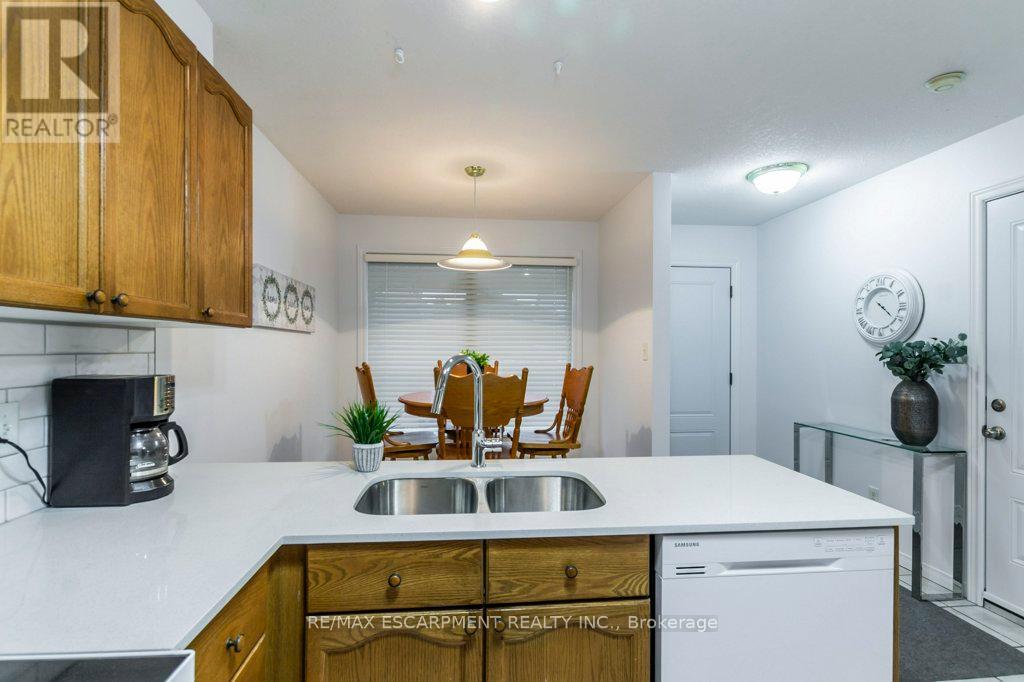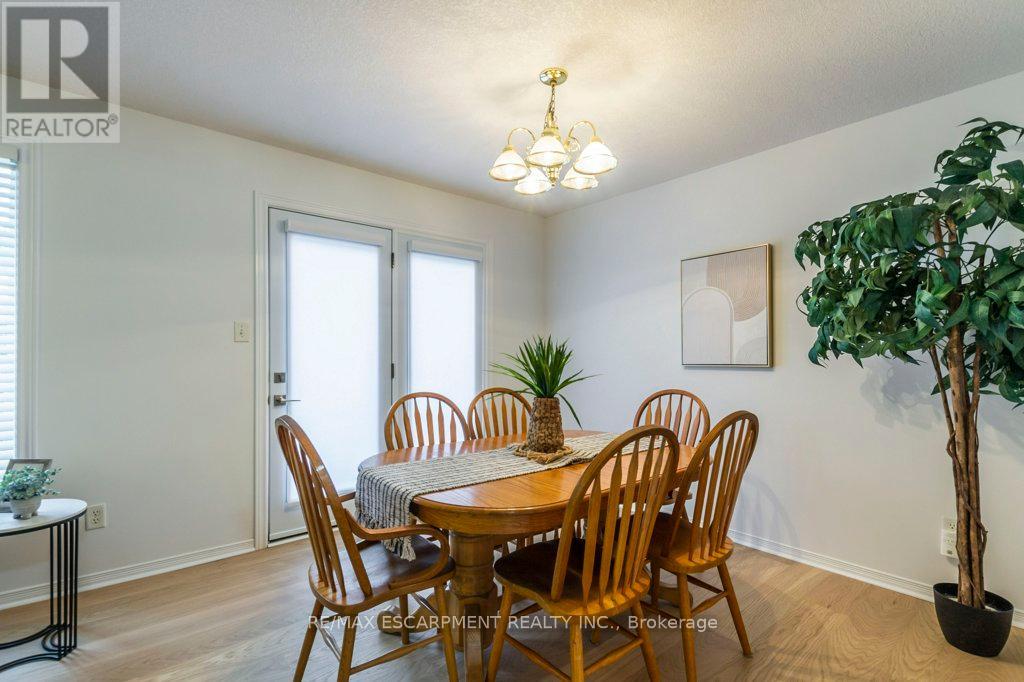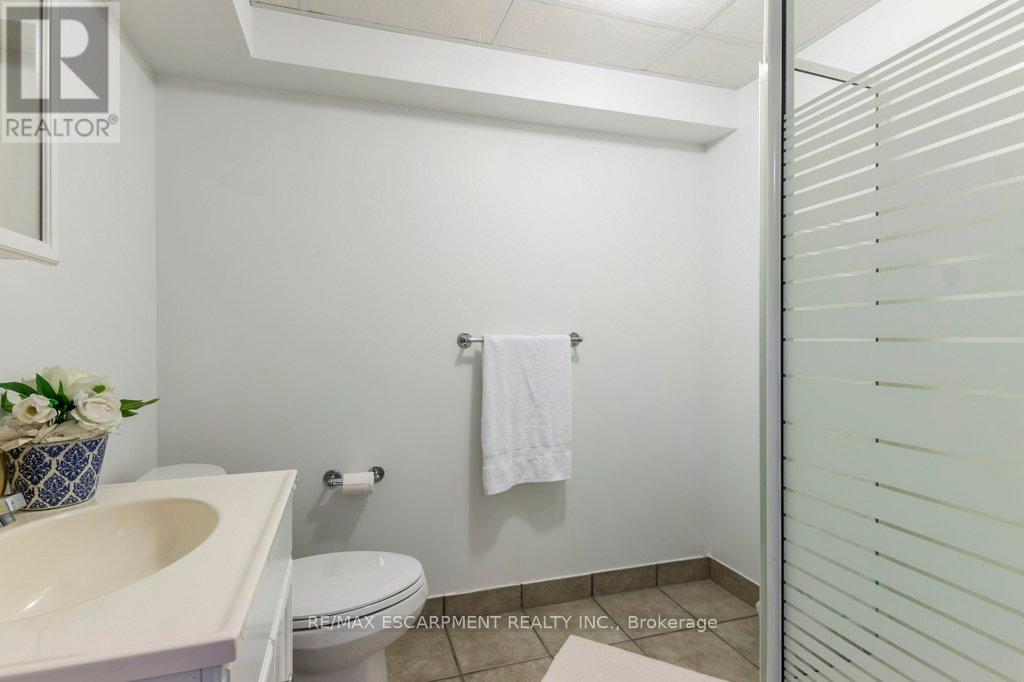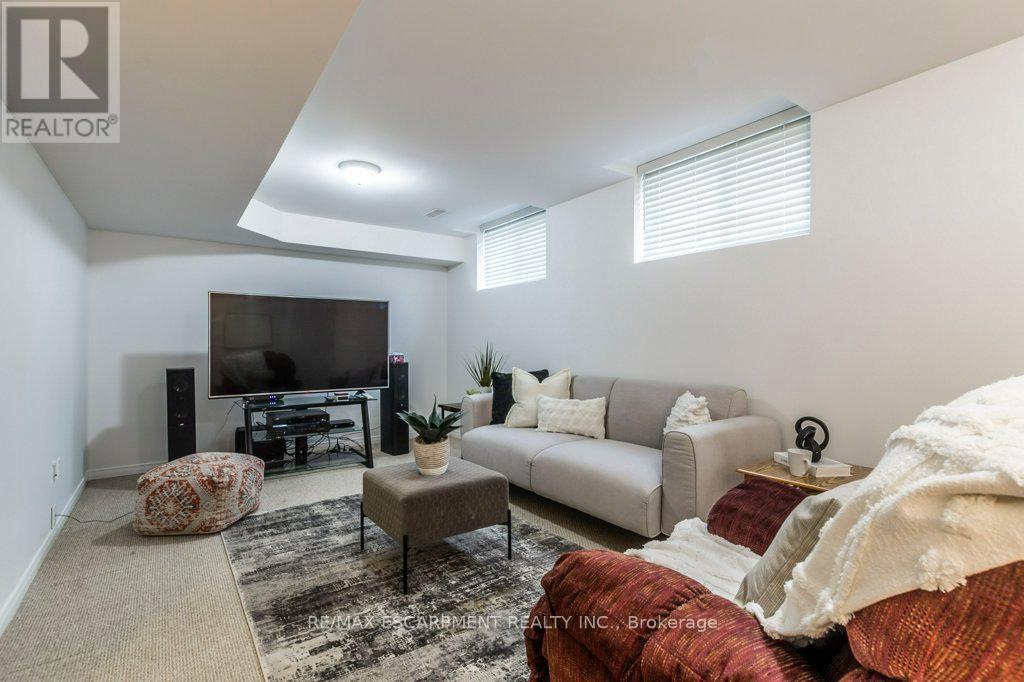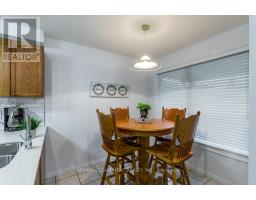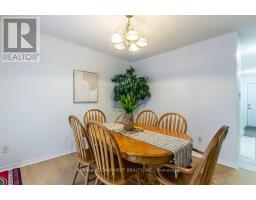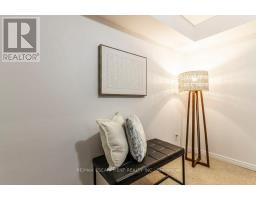15 Trailbrook Lane Guelph, Ontario N1E 7B6
$839,900
Welcome to **15 Trailbrook Lane** - a delightful family home located in Guelphs desirable Grange Hill East neighborhood. This **3-bedroom, 2.5-bath** residence offers approx. 1900 sqft of thoughtfully designed finished living space, perfect for family life. Step inside to find a welcoming foyer with **inside entry to the garage**, adding everyday convenience. The bright **eat-in kitchen at the front of the house** features classic oak cabinets paired with a sleek **white quartz countertop** for a blend of warmth and modern style. At the back of the home, an inviting **living-dining combo** with luxury vinyl plank flooring and French doors opens to a large deck in the backyard, complete with a **natural gas line for barbecuing** - ideal for summer entertaining and family gatherings! Upstairs, three spacious bedrooms and a full bath provide restful retreats, while the **finished basement** adds even more versatility with a cozy rec room, a 3-piece bath, laundry area, and a cold room for extra storage. Perfectly positioned near parks, schools, shopping, and public transit, this home at **15 Trailbrook Lane** has everything you need. (id:50886)
Property Details
| MLS® Number | X10424360 |
| Property Type | Single Family |
| Community Name | Grange Hill East |
| AmenitiesNearBy | Park, Public Transit, Schools |
| CommunityFeatures | School Bus |
| ParkingSpaceTotal | 5 |
Building
| BathroomTotal | 3 |
| BedroomsAboveGround | 3 |
| BedroomsTotal | 3 |
| Appliances | Water Heater, Water Softener, Dryer, Refrigerator, Stove, Washer |
| BasementType | Full |
| ConstructionStyleAttachment | Detached |
| CoolingType | Central Air Conditioning |
| ExteriorFinish | Aluminum Siding, Brick |
| FoundationType | Poured Concrete |
| HalfBathTotal | 1 |
| HeatingFuel | Natural Gas |
| HeatingType | Forced Air |
| StoriesTotal | 2 |
| SizeInterior | 1099.9909 - 1499.9875 Sqft |
| Type | House |
| UtilityWater | Municipal Water |
Parking
| Attached Garage |
Land
| Acreage | No |
| LandAmenities | Park, Public Transit, Schools |
| Sewer | Sanitary Sewer |
| SizeDepth | 102 Ft |
| SizeFrontage | 30 Ft |
| SizeIrregular | 30 X 102 Ft |
| SizeTotalText | 30 X 102 Ft|under 1/2 Acre |
| ZoningDescription | R1d |
Rooms
| Level | Type | Length | Width | Dimensions |
|---|---|---|---|---|
| Second Level | Bedroom 2 | 2.96 m | 4.14 m | 2.96 m x 4.14 m |
| Second Level | Primary Bedroom | 5.38 m | 3.47 m | 5.38 m x 3.47 m |
| Second Level | Office | 4.02 m | 3.6 m | 4.02 m x 3.6 m |
| Basement | Cold Room | 3.64 m | 1.29 m | 3.64 m x 1.29 m |
| Basement | Recreational, Games Room | 6.58 m | 4.3 m | 6.58 m x 4.3 m |
| Basement | Laundry Room | 3.43 m | 4.05 m | 3.43 m x 4.05 m |
| Ground Level | Dining Room | 2.61 m | 3.28 m | 2.61 m x 3.28 m |
| Ground Level | Kitchen | 3.67 m | 5.18 m | 3.67 m x 5.18 m |
| Ground Level | Living Room | 4.22 m | 3.35 m | 4.22 m x 3.35 m |
Interested?
Contact us for more information
Anil Verma
Salesperson
860 Queenston Rd #4b
Hamilton, Ontario L8G 4A8


