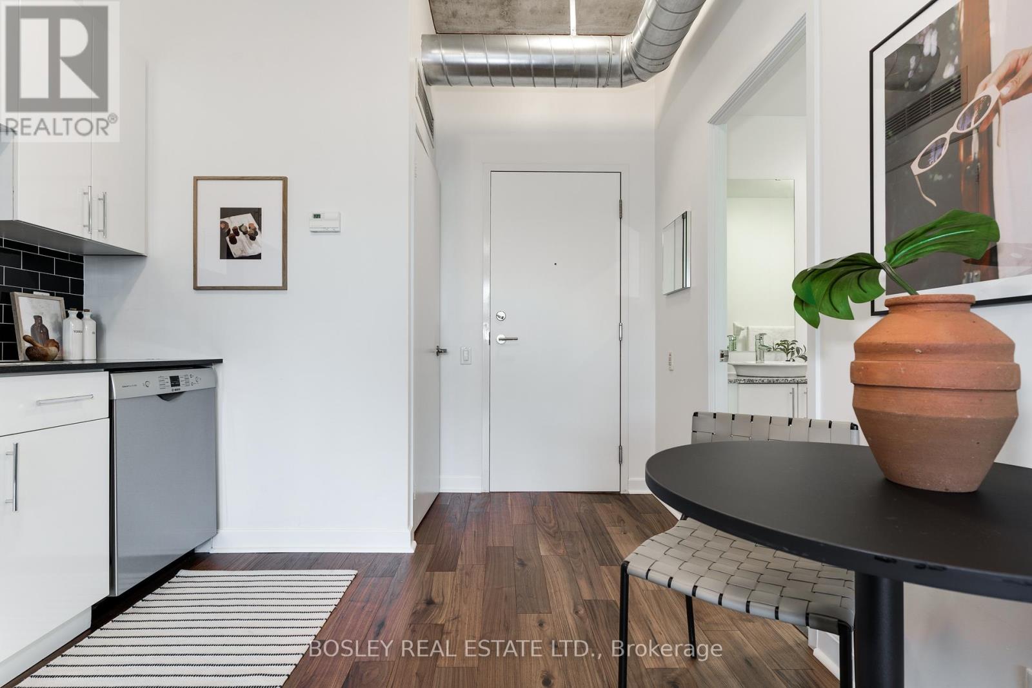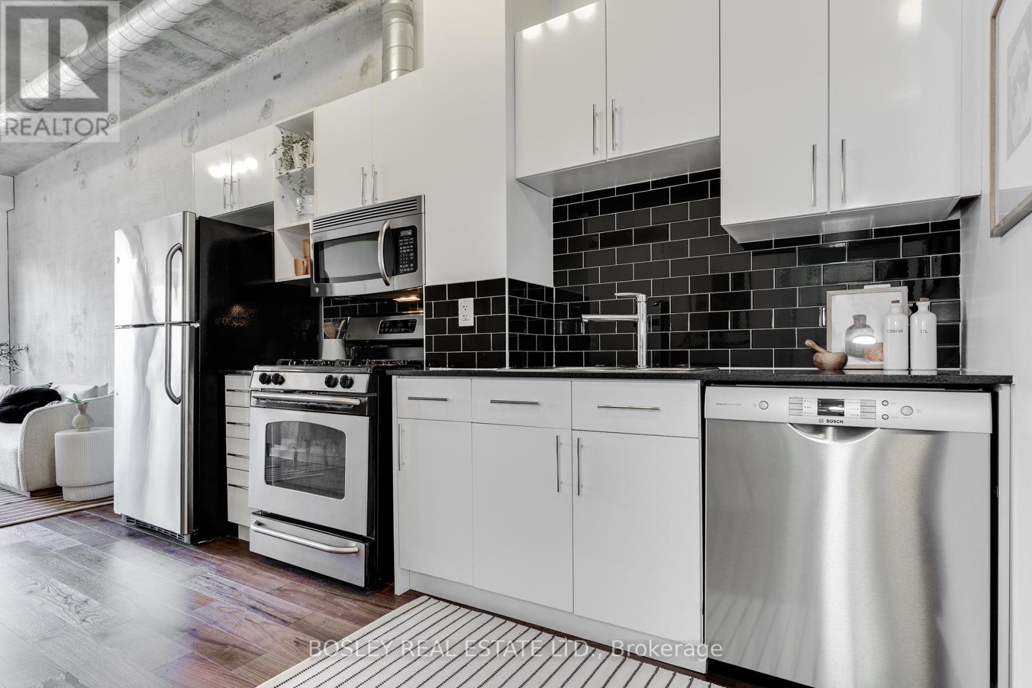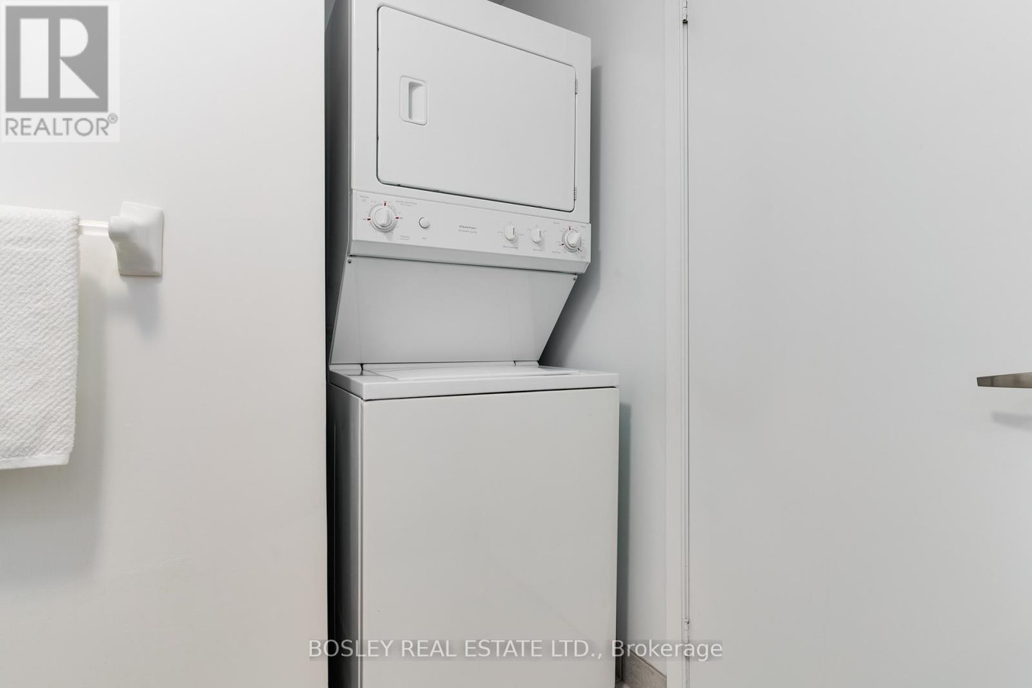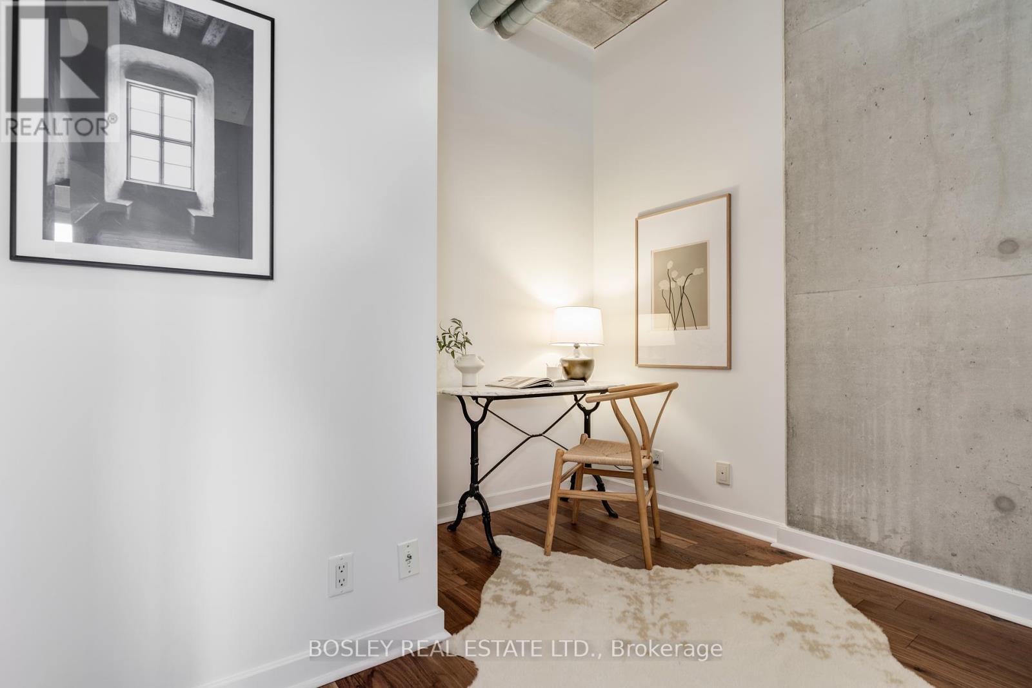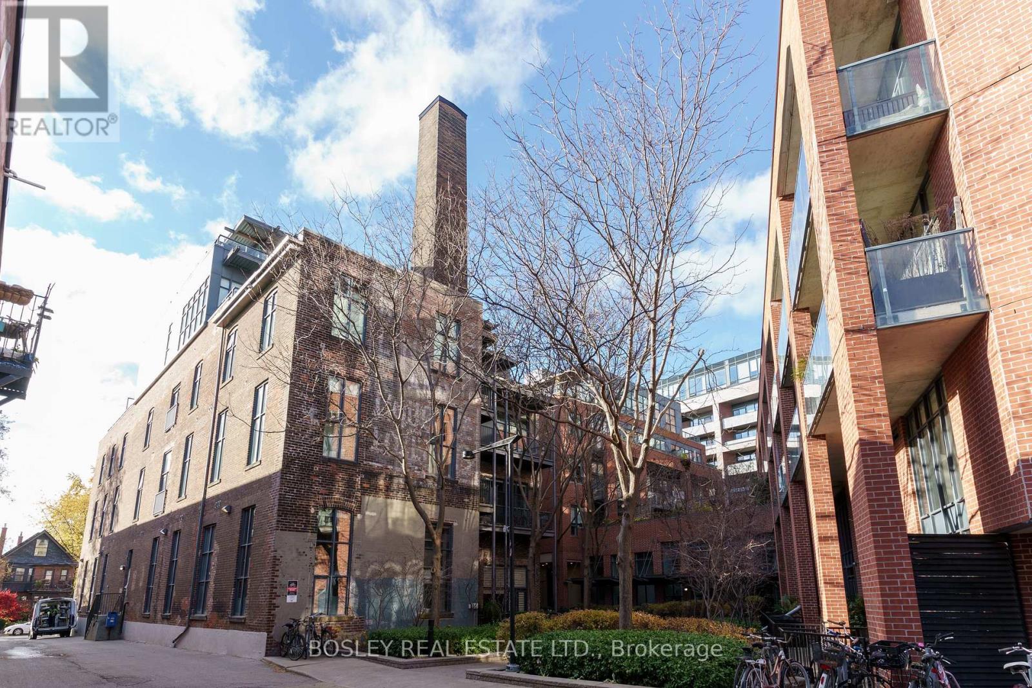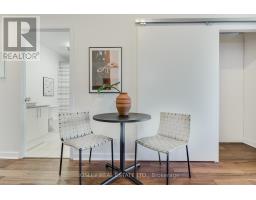209 - 369 Sorauren Avenue Toronto, Ontario M6R 3C2
$599,000Maintenance, Heat, Common Area Maintenance, Insurance, Water
$662.97 Monthly
Maintenance, Heat, Common Area Maintenance, Insurance, Water
$662.97 MonthlyDiscover the perfect blend of form and function in this stylish 1-Bedroom plus den loft in the prestigious Robert Watson Lofts.The loft's contemporary open-concept living space is bathed in natural light with 10 high ceilings, exposed ductwork, concrete finishes and newly installed walnut flooring. It also features a separate den that can be easily transformed into a cozy second bedroom or a home office. Enjoy the unobstructed views of toronto's skyline from your 110 sq. ft east-facing terrace, w/ gas bbq hook-up, ideal for enjoying sunrises or unwinding after a long day.Situated in the vibrant Roncesvalles Village and steps away from Sorauren Park (featuring off-leash dog park, tennis courts plus a local Farmers Market). You'll have easy access to an array of dining, shopping, and cultural experiences.Open House: Saturday and Sunday 2pm - 4pm **** EXTRAS **** Easy access to the 504, 505, and 506 Streetcars, Dundas West Subway, UP Express, and Go Transit.Dont Miss your chance to call this exceptional loft your new home! (id:50886)
Property Details
| MLS® Number | W10424444 |
| Property Type | Single Family |
| Community Name | Roncesvalles |
| AmenitiesNearBy | Park, Public Transit, Schools |
| CommunityFeatures | Pet Restrictions, Community Centre |
| ParkingSpaceTotal | 1 |
Building
| BathroomTotal | 1 |
| BedroomsAboveGround | 1 |
| BedroomsTotal | 1 |
| Amenities | Exercise Centre, Party Room, Visitor Parking, Storage - Locker |
| Appliances | Dishwasher, Dryer, Range, Refrigerator, Stove, Washer |
| ArchitecturalStyle | Loft |
| CoolingType | Central Air Conditioning |
| ExteriorFinish | Brick |
| FlooringType | Laminate |
| HeatingFuel | Natural Gas |
| HeatingType | Forced Air |
| SizeInterior | 599.9954 - 698.9943 Sqft |
| Type | Apartment |
Land
| Acreage | No |
| LandAmenities | Park, Public Transit, Schools |
Rooms
| Level | Type | Length | Width | Dimensions |
|---|---|---|---|---|
| Flat | Living Room | 4.5 m | 2.96 m | 4.5 m x 2.96 m |
| Flat | Kitchen | 3.74 m | 2.96 m | 3.74 m x 2.96 m |
| Flat | Primary Bedroom | 3.47 m | 2.75 m | 3.47 m x 2.75 m |
| Flat | Den | 3.13 m | 2.84 m | 3.13 m x 2.84 m |
| Flat | Bathroom | 1.66 m | 2.8 m | 1.66 m x 2.8 m |
Interested?
Contact us for more information
Rob Sansone
Broker
1108 Queen Street West
Toronto, Ontario M6J 1H9











