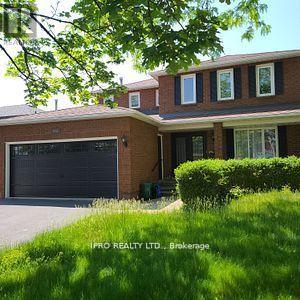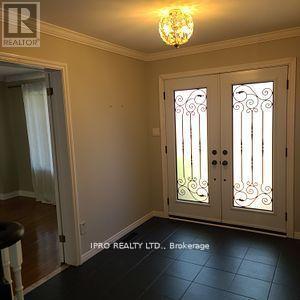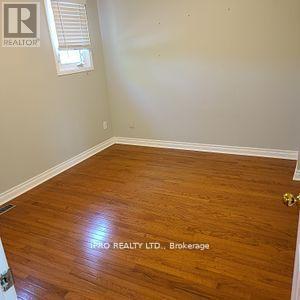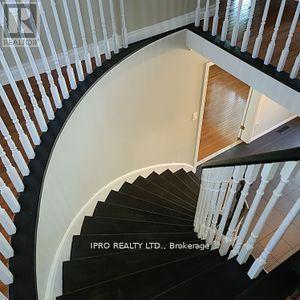1258 Winterbourne Drive Oakville, Ontario L6H 7G2
5 Bedroom
4 Bathroom
2499.9795 - 2999.975 sqft
Central Air Conditioning
Forced Air
$4,600 Monthly
Beautiful 4 Bedroom + 4 Bath, Walk-Out Finished basement Backing onto Treed Greenbelt. Top Rated School District, Plenty of Natural Light, Good For Large Family, Over 3000 Sq.Ft. of Living Space. Enjoy a Luxurious Life in this Bright and Sunny Gorgeous Home (id:50886)
Property Details
| MLS® Number | W10406846 |
| Property Type | Single Family |
| Community Name | Clearview |
| ParkingSpaceTotal | 4 |
Building
| BathroomTotal | 4 |
| BedroomsAboveGround | 4 |
| BedroomsBelowGround | 1 |
| BedroomsTotal | 5 |
| BasementDevelopment | Finished |
| BasementFeatures | Separate Entrance |
| BasementType | N/a (finished) |
| ConstructionStyleAttachment | Detached |
| CoolingType | Central Air Conditioning |
| ExteriorFinish | Brick, Stucco |
| FlooringType | Hardwood |
| FoundationType | Concrete |
| HalfBathTotal | 1 |
| HeatingFuel | Natural Gas |
| HeatingType | Forced Air |
| StoriesTotal | 2 |
| SizeInterior | 2499.9795 - 2999.975 Sqft |
| Type | House |
| UtilityWater | Municipal Water |
Parking
| Garage |
Land
| Acreage | No |
| Sewer | Sanitary Sewer |
Rooms
| Level | Type | Length | Width | Dimensions |
|---|---|---|---|---|
| Second Level | Primary Bedroom | 6.9 m | 3.38 m | 6.9 m x 3.38 m |
| Second Level | Bedroom 2 | 3.47 m | 3.03 m | 3.47 m x 3.03 m |
| Second Level | Bedroom 3 | 3.47 m | 3.06 m | 3.47 m x 3.06 m |
| Second Level | Bedroom 4 | 3.47 m | 3.03 m | 3.47 m x 3.03 m |
| Basement | Kitchen | Measurements not available | ||
| Basement | Bedroom | Measurements not available | ||
| Basement | Living Room | Measurements not available | ||
| Main Level | Living Room | 5.73 m | 3.45 m | 5.73 m x 3.45 m |
| Main Level | Dining Room | 4.6 m | 3.45 m | 4.6 m x 3.45 m |
| Main Level | Kitchen | 5.99 m | 3.54 m | 5.99 m x 3.54 m |
| Main Level | Family Room | 5.59 m | 3.2 m | 5.59 m x 3.2 m |
https://www.realtor.ca/real-estate/27615759/1258-winterbourne-drive-oakville-clearview-clearview
Interested?
Contact us for more information
Nayyer Iqbal
Broker
Ipro Realty Ltd.
4145 Fairview St Unit A
Burlington, Ontario L7L 2A4
4145 Fairview St Unit A
Burlington, Ontario L7L 2A4

































