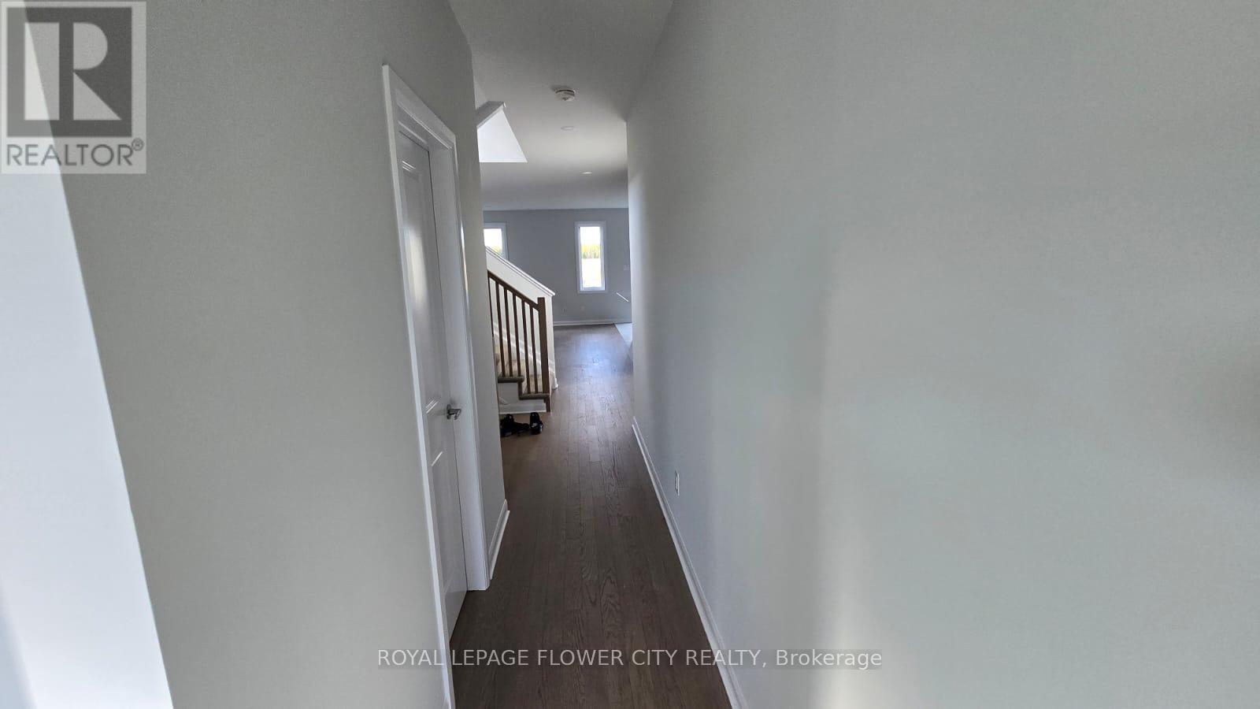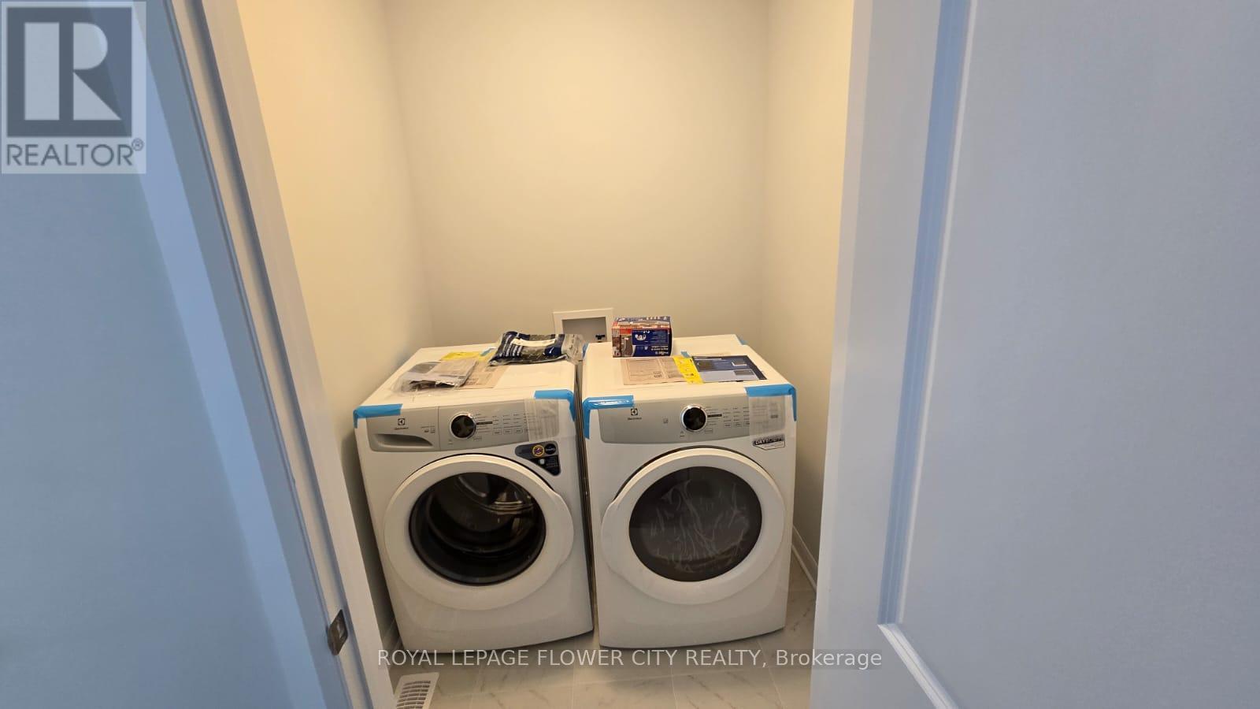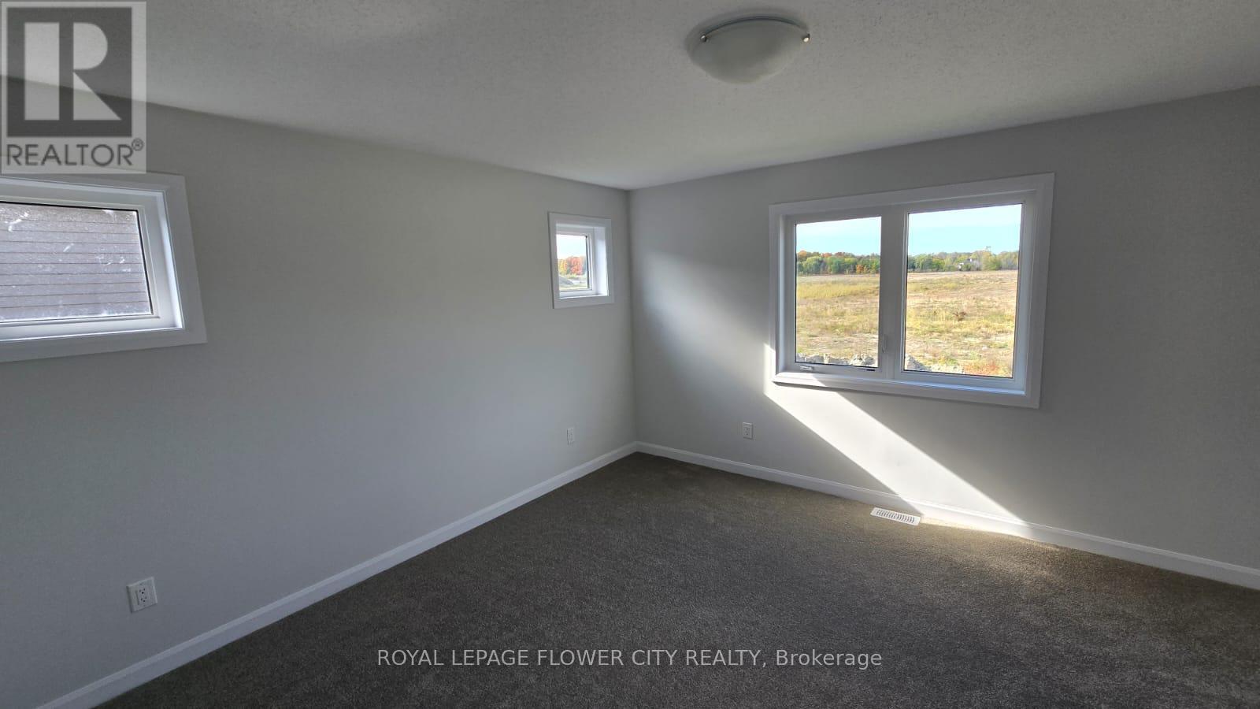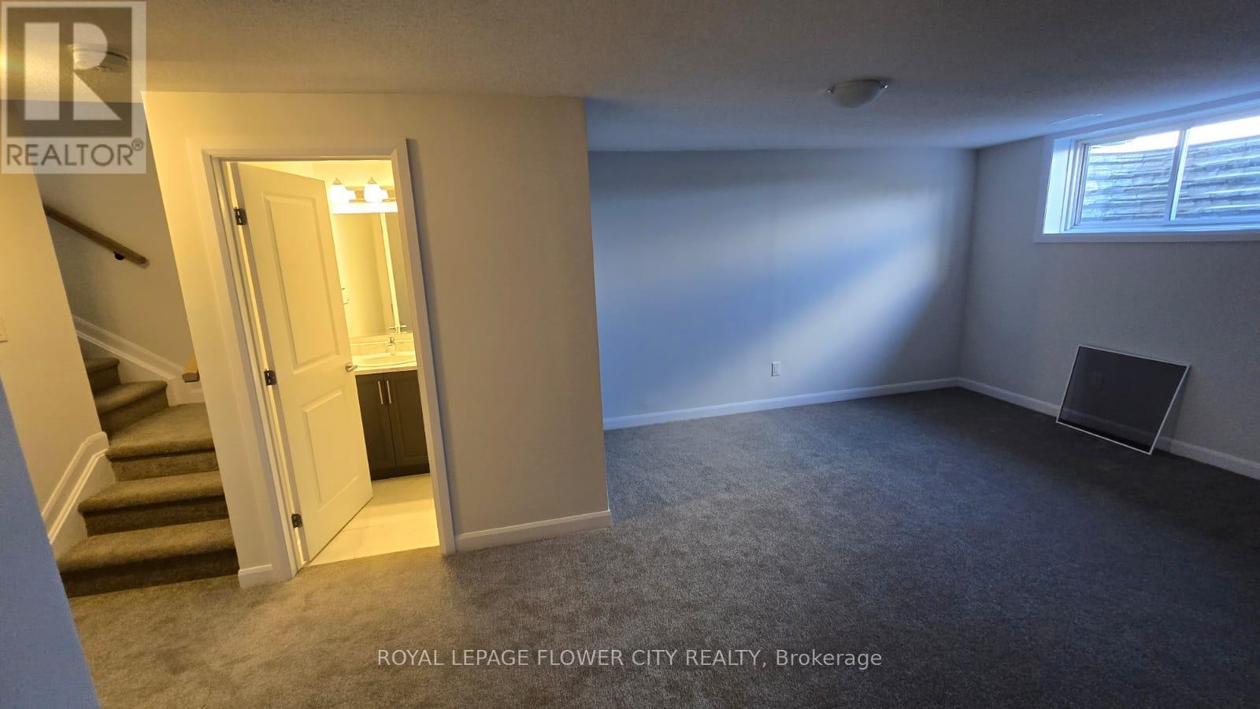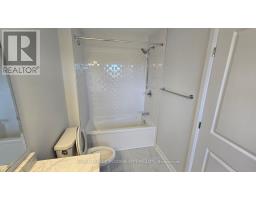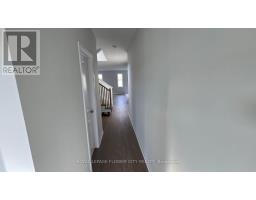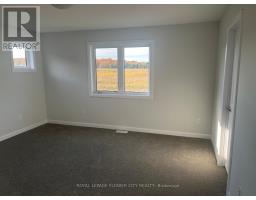241 Elsie Macgill Walk Ottawa, Ontario K2W 0L4
4 Bedroom
3 Bathroom
1999.983 - 2499.9795 sqft
Central Air Conditioning
Forced Air
$2,850 Monthly
GREAT DREAM HOME YOU HAVE BEEN WAITING FOR- Absolute Show Stopper!!Beautiful, Bright, Brand new Townhome in this Family-friendly BROOKLINE, KANATA AREA. Open-concept Kitchen with Living & Dining also Foyer and Powder room . 3 Spacious Bedroom, Nice Closet, and 2 full 3P Washroom on the 2rd-floor level. FAMILY ROOM in Basement .Brand new Appliances and Blinds. (id:50886)
Property Details
| MLS® Number | X9417809 |
| Property Type | Single Family |
| Community Name | Kanata |
| ParkingSpaceTotal | 3 |
Building
| BathroomTotal | 3 |
| BedroomsAboveGround | 4 |
| BedroomsTotal | 4 |
| Appliances | Blinds, Dryer, Refrigerator, Stove, Washer |
| BasementDevelopment | Unfinished |
| BasementType | N/a (unfinished) |
| ConstructionStyleAttachment | Attached |
| CoolingType | Central Air Conditioning |
| ExteriorFinish | Brick, Vinyl Siding |
| HalfBathTotal | 1 |
| HeatingFuel | Natural Gas |
| HeatingType | Forced Air |
| StoriesTotal | 2 |
| SizeInterior | 1999.983 - 2499.9795 Sqft |
| Type | Row / Townhouse |
| UtilityWater | Municipal Water |
Parking
| Attached Garage |
Land
| Acreage | No |
| Sewer | Sanitary Sewer |
| SizeDepth | 80 Ft |
| SizeFrontage | 26 Ft |
| SizeIrregular | 26 X 80 Ft |
| SizeTotalText | 26 X 80 Ft|under 1/2 Acre |
Rooms
| Level | Type | Length | Width | Dimensions |
|---|---|---|---|---|
| Second Level | Bathroom | 3 m | 1.8 m | 3 m x 1.8 m |
| Second Level | Bathroom | 3 m | 1.8 m | 3 m x 1.8 m |
| Second Level | Laundry Room | 2 m | 1.8 m | 2 m x 1.8 m |
| Second Level | Bedroom 2 | 2.8 m | 3.35 m | 2.8 m x 3.35 m |
| Second Level | Bedroom 3 | 2.8 m | 2.9 m | 2.8 m x 2.9 m |
| Basement | Family Room | 5.87 m | 5.64 m | 5.87 m x 5.64 m |
| Main Level | Bathroom | 1.5 m | 1.8 m | 1.5 m x 1.8 m |
| Main Level | Kitchen | 3.56 m | 2.74 m | 3.56 m x 2.74 m |
| Main Level | Living Room | 5.95 m | 3.25 m | 5.95 m x 3.25 m |
| Main Level | Foyer | 2.74 m | 1.8 m | 2.74 m x 1.8 m |
https://www.realtor.ca/real-estate/27559622/241-elsie-macgill-walk-ottawa-kanata-kanata
Interested?
Contact us for more information
Amanbeer Singh Gill
Salesperson
Royal LePage Flower City Realty
10 Cottrelle Blvd #302
Brampton, Ontario L6S 0E2
10 Cottrelle Blvd #302
Brampton, Ontario L6S 0E2
Gurpreet Singh
Salesperson
Royal LePage Flower City Realty
10 Cottrelle Blvd #302
Brampton, Ontario L6S 0E2
10 Cottrelle Blvd #302
Brampton, Ontario L6S 0E2




