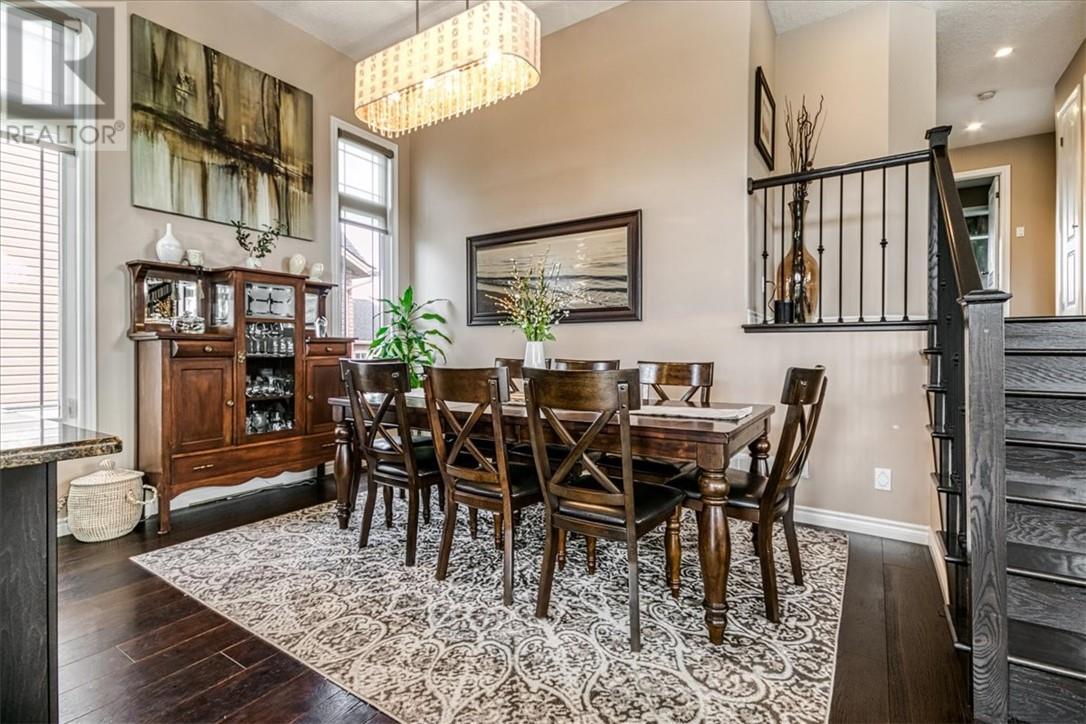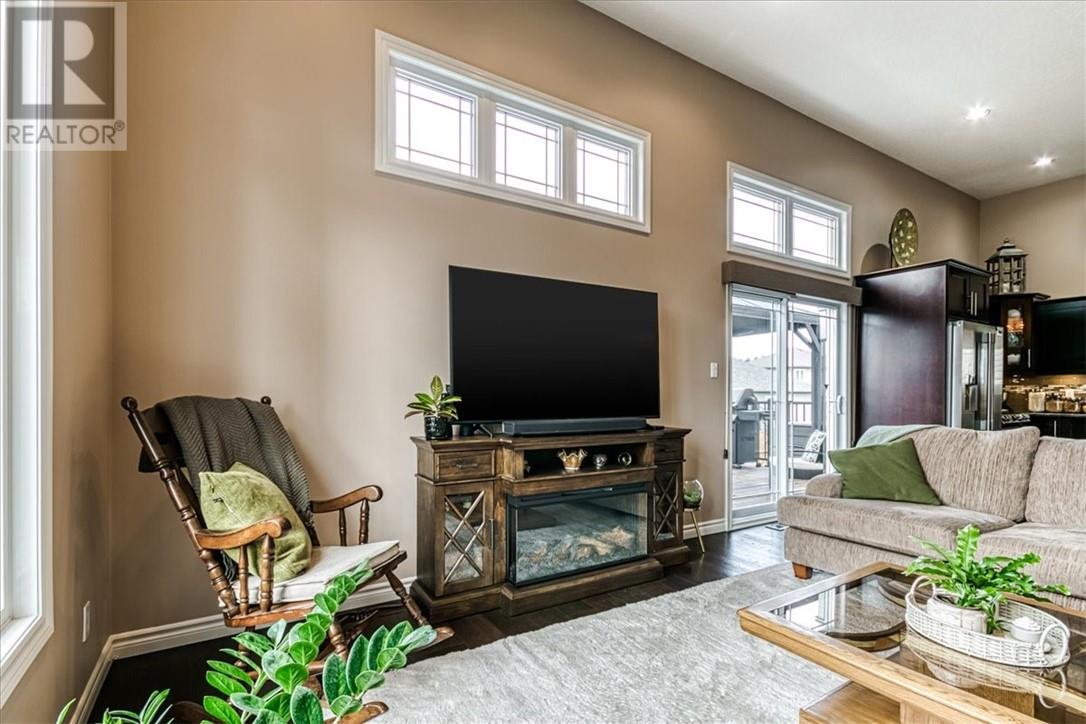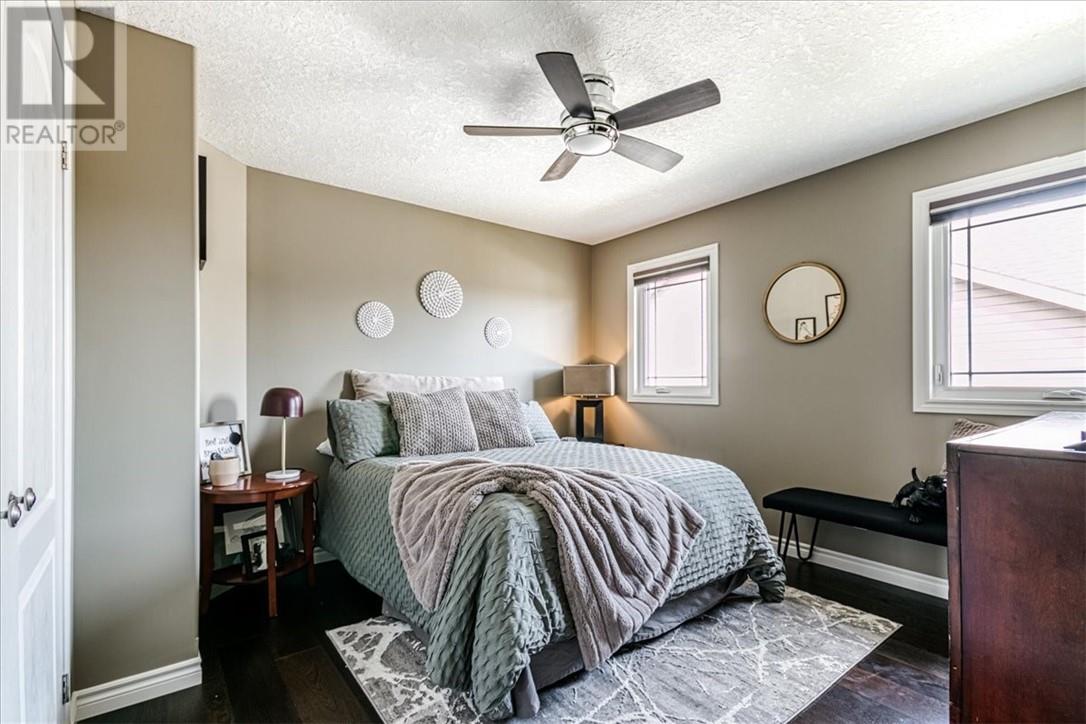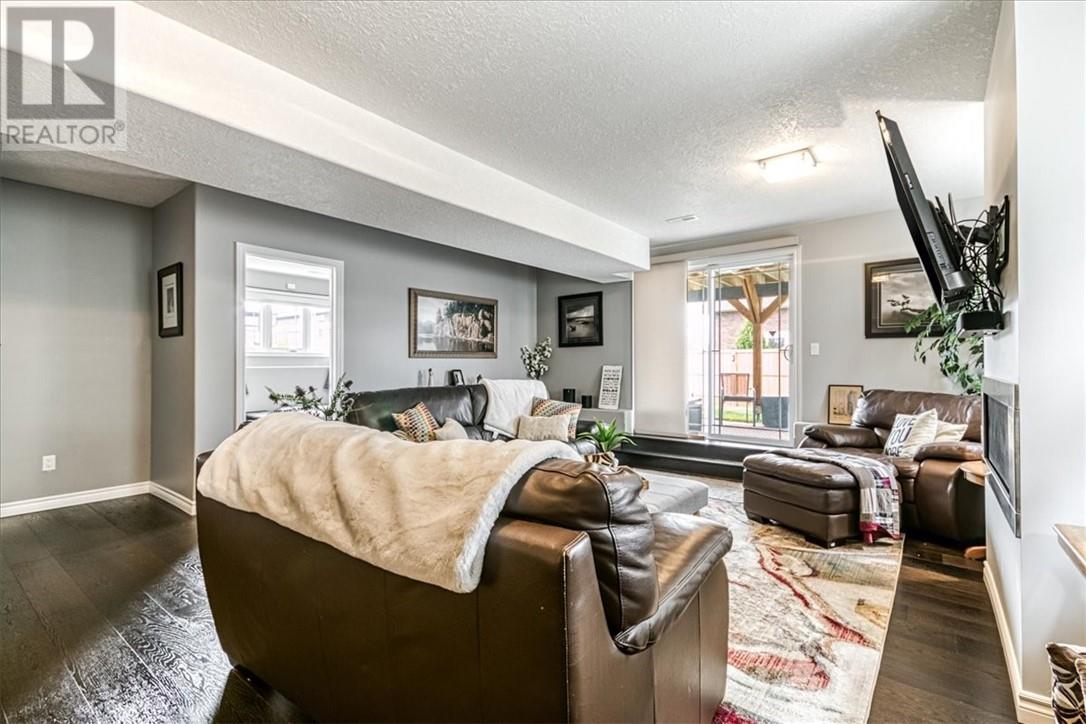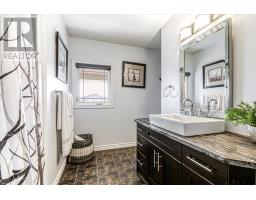71 Shelbourne Street Sudbury, Ontario P3B 0B3
$924,800
Beautiful, custom, and ready for viewings. If you're looking for your very own ""Dream Home"", you won't want to miss this stunning custom built home located in a much sought after neighbourhood. Outside the interlocked drive leads to your attached garage keeping, you dry on those rainy days. In front you'll enjoy a park-like atmosphere with top notch landscaping adding great curb appeal. Out back you'll find your very own fenced-in oasis with hot tub and a heated saltwater pool! Inside you're welcomed by a large foyer leading to a lovely open concept design featuring 12 ft ceilings, a gourmet kitchen with granite counter tops, a spacious dining room, a bright living room, and walkout to your large deck with gazebo overlooking your yard. Upstairs you'll find two good sized bedrooms and full bathroom for the little ones as well as a large primary bedroom complete with walk-in closet and full ensuite. Downstairs you'll find a large rec room with cozy gas fireplace for movie night with the kids, a fourth bedroom and 3rd bathroom for the teenager or overnight guest, and a walk-out to your back yard oasis! This home has it all and won't last long. Book your private viewing today! (id:50886)
Property Details
| MLS® Number | 2119227 |
| Property Type | Single Family |
| EquipmentType | Water Heater |
| PoolType | Above Ground Pool |
| RentalEquipmentType | Water Heater |
Building
| BathroomTotal | 3 |
| BedroomsTotal | 4 |
| ArchitecturalStyle | Bungalow |
| BasementType | Full |
| CoolingType | Central Air Conditioning |
| ExteriorFinish | Brick, Stone, Vinyl Siding |
| FireplaceFuel | Gas |
| FireplacePresent | Yes |
| FireplaceTotal | 1 |
| FireplaceType | Insert |
| FlooringType | Hardwood, Tile |
| FoundationType | Block |
| HalfBathTotal | 1 |
| HeatingType | Forced Air |
| RoofMaterial | Asphalt Shingle |
| RoofStyle | Unknown |
| StoriesTotal | 1 |
| Type | House |
| UtilityWater | Municipal Water |
Parking
| Attached Garage |
Land
| AccessType | Year-round Access |
| Acreage | No |
| FenceType | Fence |
| Sewer | Municipal Sewage System |
| SizeTotalText | Under 1/2 Acre |
| ZoningDescription | R1-5 |
Rooms
| Level | Type | Length | Width | Dimensions |
|---|---|---|---|---|
| Second Level | Bedroom | 10 x 11 | ||
| Second Level | Bedroom | 11 x 12 | ||
| Second Level | Primary Bedroom | 14 x 19 | ||
| Basement | Bedroom | 16.11 x 22.5 | ||
| Basement | Recreational, Games Room | 10.8 x 13.2 | ||
| Main Level | Foyer | 7 x 20 | ||
| Main Level | Living Room | 17 x 19 | ||
| Main Level | Dining Room | 10 x 14 | ||
| Main Level | Kitchen | 13 x 10 |
https://www.realtor.ca/real-estate/27459249/71-shelbourne-street-sudbury
Interested?
Contact us for more information
Steve Ricard
Salesperson
1349 Lasalle Blvd Suite 208
Sudbury, Ontario P3A 1Z2






