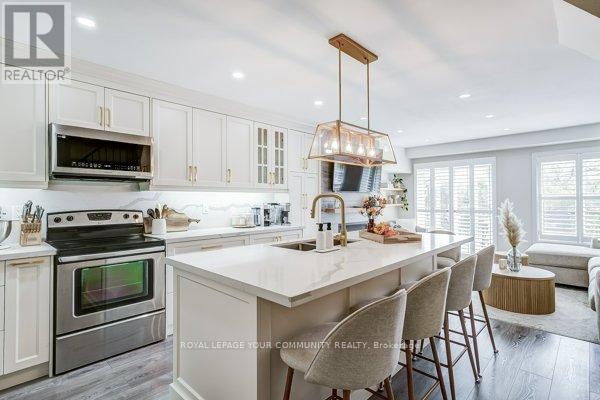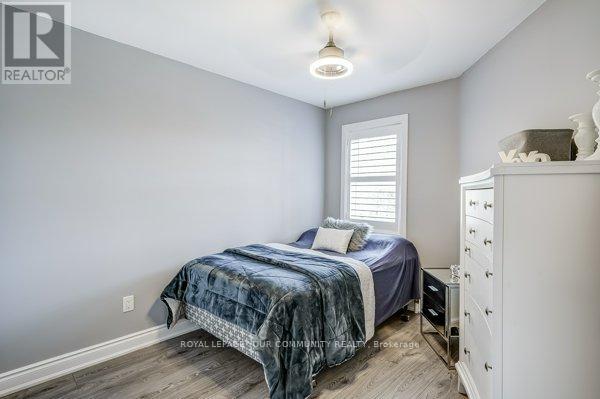517 Winkworth Court Newmarket, Ontario L3Y 8R2
$849,000Maintenance, Common Area Maintenance
$323.09 Monthly
Maintenance, Common Area Maintenance
$323.09 MonthlyPristine Magazine Quality Townhome Located In Demand Neighborhood With Walk Out Basement Backing Onto Greenspace | Over 1500 Sq Ft Of Bright Open Concept | Renovated Residence Features A Grand Gourmet Kitchen - Quartz Countertops - Breakfast Bar - S/S Appliances - Open to Family Room | Smooth Ceilings -Potlights - New Flooring Thru Out- Updated Bathrooms- California Shutters - Oak - Staircase | Upper Level Features 3 Bedrooms 2 Bathrooms | Primary With Soaring Vaulted Ceilings Renovated 3 Pc Ensuite - W/I Closet | Finished Walkout Basement - 2 Pc Bathroom - Storage | Retreat To A New Deck Overlooking A Private Backyard Backing Onto Greenspace | **** EXTRAS **** Recent Updates : Kitchen | Kitchen Appliances | Flooring Thr-Out | Bathrooms - Toilets - Sinks- Showers - Tiles | Baseboards | Basement Flooring - Sliding Door| Garage Floor Epoxy | Rear Deck - Glass Railing | Fencing (id:50886)
Property Details
| MLS® Number | N9364933 |
| Property Type | Single Family |
| Community Name | Gorham-College Manor |
| AmenitiesNearBy | Public Transit, Schools |
| CommunityFeatures | Pet Restrictions |
| Features | Wooded Area, In Suite Laundry |
| ParkingSpaceTotal | 2 |
| Structure | Deck |
Building
| BathroomTotal | 3 |
| BedroomsAboveGround | 3 |
| BedroomsTotal | 3 |
| Appliances | Dishwasher, Dryer, Hood Fan, Microwave, Refrigerator, Stove, Washer, Window Coverings |
| BasementDevelopment | Finished |
| BasementFeatures | Walk Out |
| BasementType | N/a (finished) |
| CoolingType | Central Air Conditioning |
| ExteriorFinish | Brick |
| FireplacePresent | Yes |
| FlooringType | Laminate |
| HalfBathTotal | 1 |
| HeatingFuel | Natural Gas |
| HeatingType | Forced Air |
| StoriesTotal | 2 |
| SizeInterior | 1399.9886 - 1598.9864 Sqft |
| Type | Row / Townhouse |
Parking
| Garage |
Land
| Acreage | No |
| LandAmenities | Public Transit, Schools |
Rooms
| Level | Type | Length | Width | Dimensions |
|---|---|---|---|---|
| Second Level | Primary Bedroom | 4.12 m | 2.97 m | 4.12 m x 2.97 m |
| Second Level | Bedroom 2 | 3.24 m | 2.88 m | 3.24 m x 2.88 m |
| Second Level | Bedroom 3 | 3.01 m | 2.94 m | 3.01 m x 2.94 m |
| Basement | Recreational, Games Room | 4.54 m | 3.93 m | 4.54 m x 3.93 m |
| Main Level | Family Room | 3.94 m | 4.53 m | 3.94 m x 4.53 m |
| Main Level | Kitchen | 3.6 m | 4.92 m | 3.6 m x 4.92 m |
Interested?
Contact us for more information
Paula Minuti
Salesperson
8854 Yonge Street
Richmond Hill, Ontario L4C 0T4























































