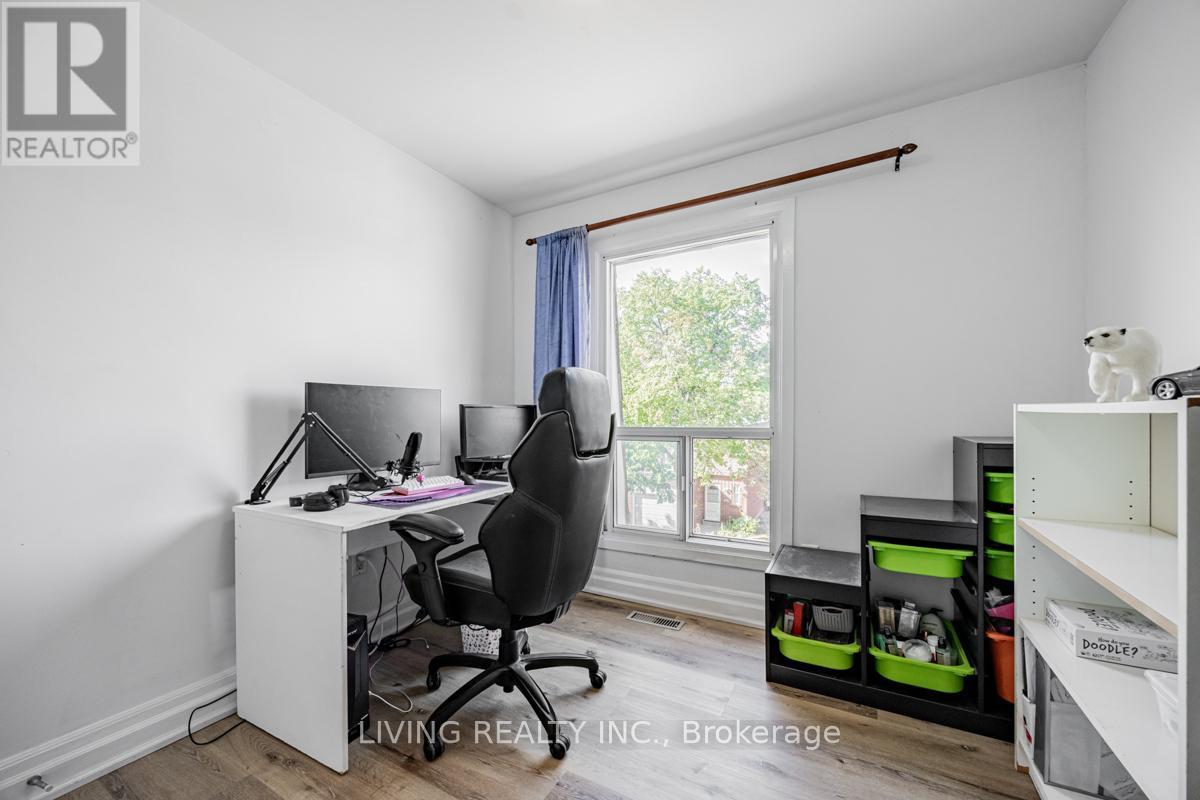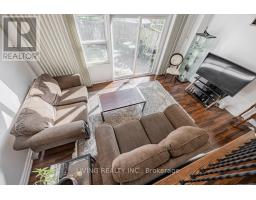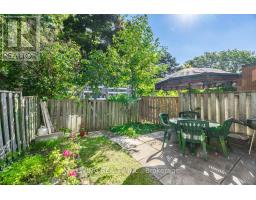57 - 100 Bridletowne Circle Toronto, Ontario M1W 2G8
$839,000Maintenance, Water, Cable TV, Common Area Maintenance, Insurance, Parking
$691.10 Monthly
Maintenance, Water, Cable TV, Common Area Maintenance, Insurance, Parking
$691.10 MonthlyThis Charming Home Offers a Convenient Location With a Functional Open-Concept Layout. Enjoy a Spacious Eat-in Kitchen and a Formal Dining Room That Overlooks the Living Room, Featuring a 12- Foot Cathedral Ceiling. Step Outside To Your Private, Fully Fenced Yard-Perfect For Outdoor Gathering. With Three Generous-Sized Bedrooms. Freshly Painted Walls and Newly Installed Vinyl Flooring in Bedrooms, Kitchen and Hallways. Walking Distance To Bridlewood Mall, Schools, Library, Parks, and Restaurants. Close to Hwy 404/401, Seneca College. Don't Miss Out On This Fantastic Opportunity! (id:50886)
Property Details
| MLS® Number | E9364889 |
| Property Type | Single Family |
| Community Name | L'Amoreaux |
| AmenitiesNearBy | Park, Schools, Public Transit |
| CommunityFeatures | Pet Restrictions |
| Features | Cul-de-sac |
| ParkingSpaceTotal | 2 |
Building
| BathroomTotal | 2 |
| BedroomsAboveGround | 3 |
| BedroomsBelowGround | 1 |
| BedroomsTotal | 4 |
| Appliances | Dryer, Refrigerator, Stove, Washer, Window Coverings |
| BasementDevelopment | Finished |
| BasementType | N/a (finished) |
| CoolingType | Central Air Conditioning |
| ExteriorFinish | Brick |
| FlooringType | Hardwood, Vinyl, Laminate |
| HalfBathTotal | 1 |
| HeatingFuel | Natural Gas |
| HeatingType | Forced Air |
| StoriesTotal | 2 |
| SizeInterior | 1199.9898 - 1398.9887 Sqft |
| Type | Row / Townhouse |
Parking
| Garage |
Land
| Acreage | No |
| FenceType | Fenced Yard |
| LandAmenities | Park, Schools, Public Transit |
Rooms
| Level | Type | Length | Width | Dimensions |
|---|---|---|---|---|
| Third Level | Primary Bedroom | 4.55 m | 3.15 m | 4.55 m x 3.15 m |
| Third Level | Bedroom 2 | 3.4 m | 2.16 m | 3.4 m x 2.16 m |
| Third Level | Bedroom 3 | 2.74 m | 2.51 m | 2.74 m x 2.51 m |
| Basement | Recreational, Games Room | 5.13 m | 3.1 m | 5.13 m x 3.1 m |
| Main Level | Living Room | 5.13 m | 4.27 m | 5.13 m x 4.27 m |
| Upper Level | Dining Room | 3.35 m | 2.84 m | 3.35 m x 2.84 m |
| Upper Level | Kitchen | 5.13 m | 2.74 m | 5.13 m x 2.74 m |
https://www.realtor.ca/real-estate/27459174/57-100-bridletowne-circle-toronto-lamoreaux-lamoreaux
Interested?
Contact us for more information
Carol Poon
Salesperson
8 Steelcase Rd W Unit A
Markham, Ontario L3R 1B2

















































