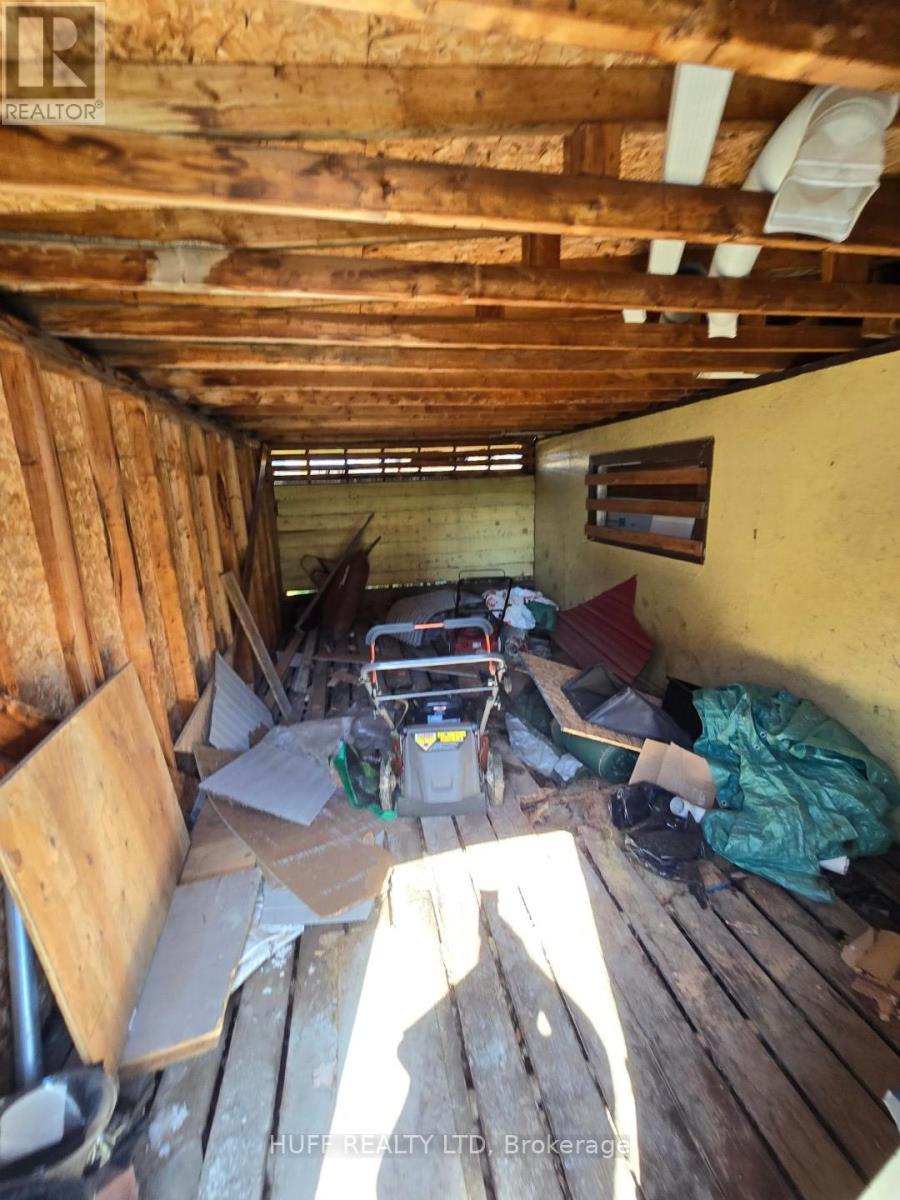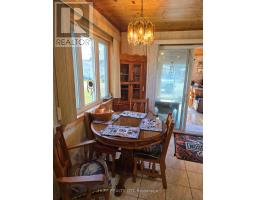66 Seventh Avenue Larder Lake, Ontario P0K 1L0
$259,900
Larder Lake 3 bedroom home! This 3 bedroom home has a sunroom, open concept living, dining and kitchen, primary bedroom, laundry/mudroom, and 4 pcs bath, upstairs has 2 more bedroom. Basement has good size rec-room, sauna, stand alone shower, workshop and utility room. Sunroom has an exhaust fan for those indoor BBQ times. Head out doors to your 5.73 x 6.96 meter garage and 3.09 x 5.79 attached storage. The front yard has a patio with unique firepit. Larder Lake has a splash park, beach, library, community center, ski hill and is located on the shores of Larder Lake with its supreme fishing and boating (id:50886)
Property Details
| MLS® Number | X9353486 |
| Property Type | Single Family |
| Community Name | Larder/Virginiatown |
| AmenitiesNearBy | Marina, Park, Ski Area |
| EquipmentType | Propane Tank |
| Features | Level Lot, Flat Site, Sump Pump, Sauna |
| ParkingSpaceTotal | 4 |
| RentalEquipmentType | Propane Tank |
| Structure | Deck |
Building
| BathroomTotal | 1 |
| BedroomsAboveGround | 3 |
| BedroomsTotal | 3 |
| Amenities | Fireplace(s) |
| Appliances | Water Heater, Dryer, Refrigerator, Stove, Washer, Window Coverings |
| BasementDevelopment | Partially Finished |
| BasementType | N/a (partially Finished) |
| ConstructionStyleAttachment | Detached |
| ExteriorFinish | Brick Facing, Vinyl Siding |
| FireProtection | Smoke Detectors |
| FireplaceFuel | Pellet |
| FireplacePresent | Yes |
| FireplaceTotal | 2 |
| FireplaceType | Stove |
| FlooringType | Tile |
| FoundationType | Block |
| HeatingFuel | Propane |
| HeatingType | Forced Air |
| StoriesTotal | 2 |
| SizeInterior | 1099.9909 - 1499.9875 Sqft |
| Type | House |
| UtilityWater | Municipal Water |
Parking
| Detached Garage |
Land
| Acreage | No |
| LandAmenities | Marina, Park, Ski Area |
| Sewer | Sanitary Sewer |
| SizeDepth | 106 Ft ,6 In |
| SizeFrontage | 40 Ft |
| SizeIrregular | 40 X 106.5 Ft |
| SizeTotalText | 40 X 106.5 Ft|under 1/2 Acre |
| ZoningDescription | R |
Rooms
| Level | Type | Length | Width | Dimensions |
|---|---|---|---|---|
| Second Level | Bedroom 2 | 3.03 m | 3.74 m | 3.03 m x 3.74 m |
| Second Level | Bedroom 3 | 3.25 m | 3.74 m | 3.25 m x 3.74 m |
| Basement | Workshop | 2.74 m | 3.54 m | 2.74 m x 3.54 m |
| Basement | Family Room | 6.42 m | 3.01 m | 6.42 m x 3.01 m |
| Basement | Utility Room | 6.42 m | 3.03 m | 6.42 m x 3.03 m |
| Main Level | Kitchen | 5.15 m | 2.26 m | 5.15 m x 2.26 m |
| Main Level | Living Room | 5.05 m | 3.44 m | 5.05 m x 3.44 m |
| Main Level | Primary Bedroom | 3.43 m | 3.02 m | 3.43 m x 3.02 m |
| Main Level | Sunroom | 4.1 m | 3.26 m | 4.1 m x 3.26 m |
| Main Level | Laundry Room | 3.87 m | 3.76 m | 3.87 m x 3.76 m |
| Main Level | Bathroom | 2.28 m | 2.33 m | 2.28 m x 2.33 m |
Utilities
| Sewer | Installed |
Interested?
Contact us for more information
Jim Huff
Broker of Record
39-F Third St. N.
Englehart, Ontario P0J 1H0









































































