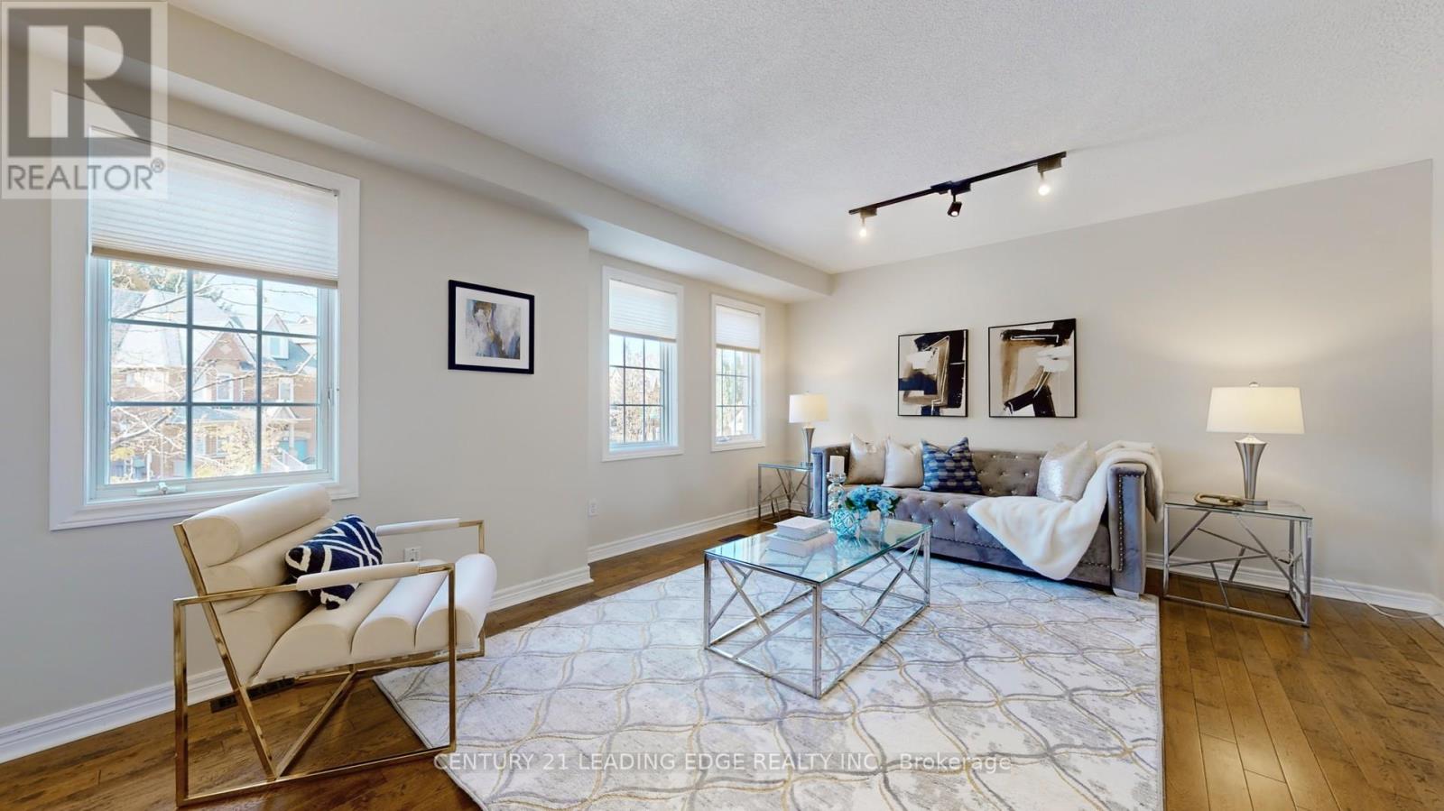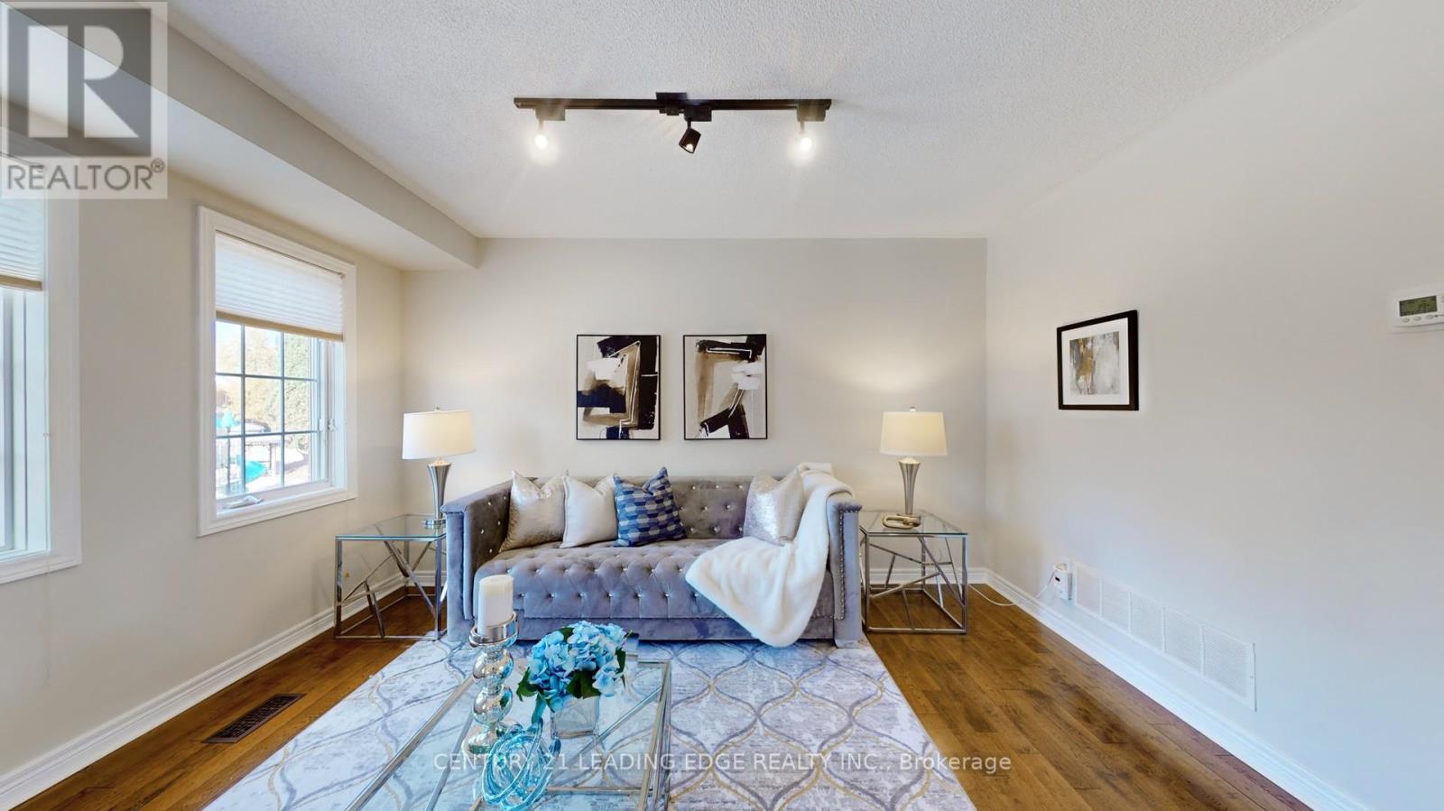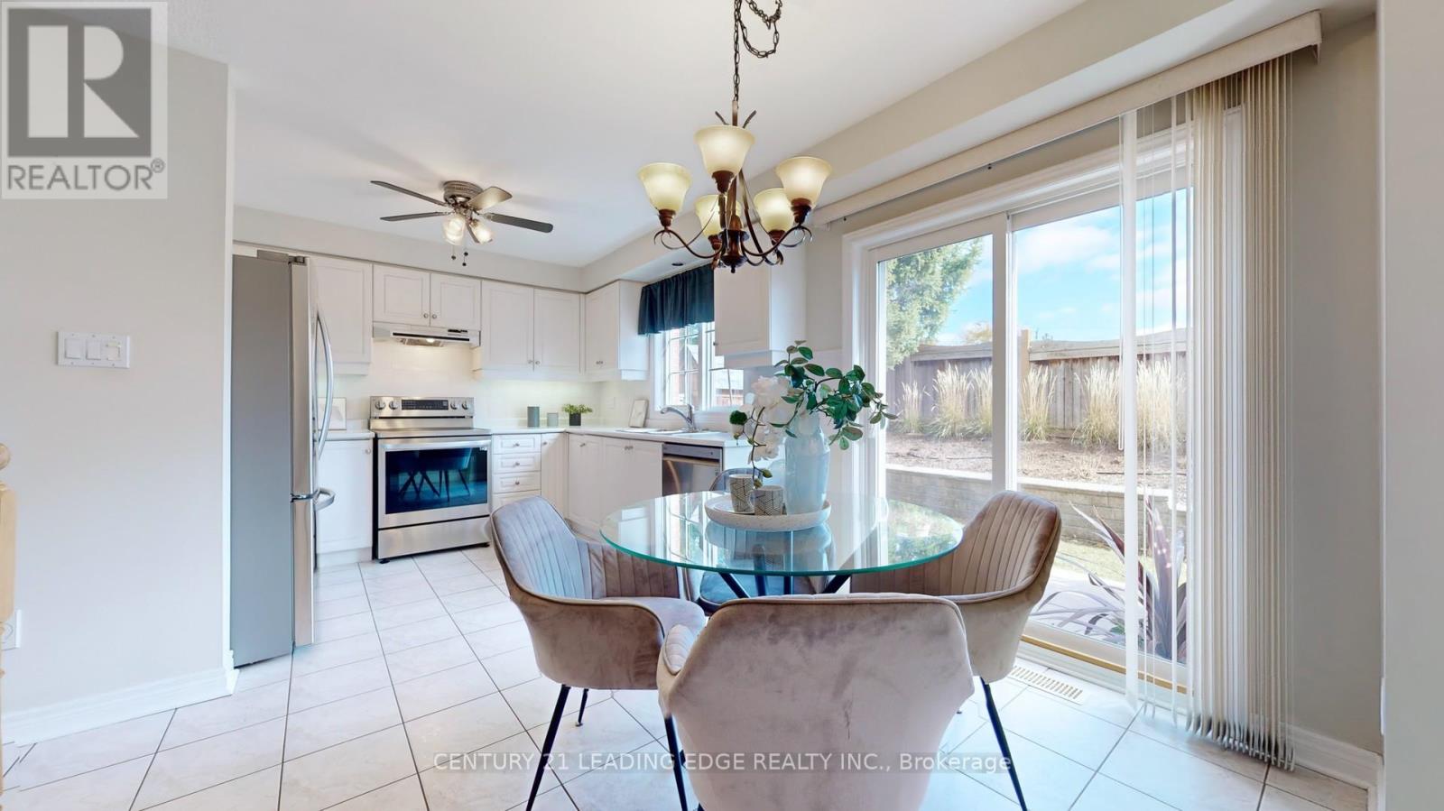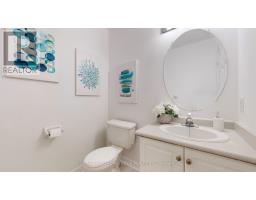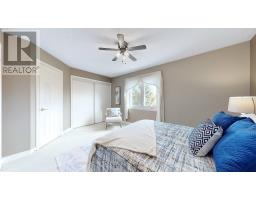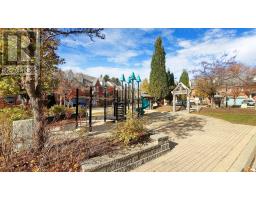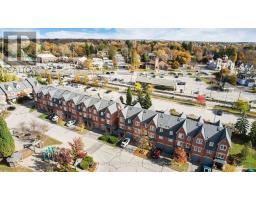41 Marmill Way Markham, Ontario L3P 7V6
$799,000Maintenance, Parking, Water, Common Area Maintenance
$666.98 Monthly
Maintenance, Parking, Water, Common Area Maintenance
$666.98 MonthlyWalk To Historic Main Street Shops, Restaurants, GO Station , Old Markham Village.Fabulous Unique Victoria Style Town Home, Nestled Among Large Beautiful Homes. Approx. 1420 Sf Of Luxury, Perfect For 1st Time Home Buyers Or To Downsize. 1st Floor Suitable For Office/2ndFamily Room. Amazing Chef Gourmet Kitchen With Walk-Out To A Wonderful Garden. Separate Large Family Room For Entertaining. Master Suite With Semi-Ensuite Bathroom. Hallway Boasts Of Sunlight with Skylight. This Hidden Gem Offers A Traditional 3-Storey Layout.Amazing School Zone (Franklin St. PS 8.8/10; Markham District HS 7.6/10; Bill Hogarth SS French Immersion School 8.2/10). Don't Miss Out On This One! **** EXTRAS **** All Existing Window Coverings, All ELF's, S/S: Fridge, Stove, & Dishwasher (1 Yrs). Hood-fan, Washer/Dryer (5 Yrs). Maintenance Fee Includes: Water, Lawn Care, Driveway Snow Shoveling, Garbage. (id:50886)
Open House
This property has open houses!
2:00 pm
Ends at:4:00 pm
Property Details
| MLS® Number | N10406788 |
| Property Type | Single Family |
| Community Name | Old Markham Village |
| AmenitiesNearBy | Park, Public Transit, Schools |
| CommunityFeatures | Pet Restrictions, Community Centre |
| ParkingSpaceTotal | 2 |
Building
| BathroomTotal | 2 |
| BedroomsAboveGround | 3 |
| BedroomsTotal | 3 |
| Amenities | Visitor Parking |
| Appliances | Garage Door Opener |
| BasementDevelopment | Finished |
| BasementType | N/a (finished) |
| CoolingType | Central Air Conditioning |
| ExteriorFinish | Brick |
| FlooringType | Carpeted, Ceramic, Hardwood |
| HalfBathTotal | 1 |
| HeatingFuel | Natural Gas |
| HeatingType | Forced Air |
| StoriesTotal | 3 |
| SizeInterior | 1399.9886 - 1598.9864 Sqft |
| Type | Row / Townhouse |
Parking
| Attached Garage |
Land
| Acreage | No |
| LandAmenities | Park, Public Transit, Schools |
Rooms
| Level | Type | Length | Width | Dimensions |
|---|---|---|---|---|
| Second Level | Kitchen | 3.43 m | 2.85 m | 3.43 m x 2.85 m |
| Second Level | Eating Area | 3.02 m | 2.59 m | 3.02 m x 2.59 m |
| Second Level | Family Room | 5.44 m | 4.19 m | 5.44 m x 4.19 m |
| Second Level | Bedroom 2 | 3.94 m | 2.9 m | 3.94 m x 2.9 m |
| Second Level | Bedroom 3 | 3.76 m | 2.31 m | 3.76 m x 2.31 m |
| Third Level | Primary Bedroom | 4.72 m | 3.45 m | 4.72 m x 3.45 m |
| Main Level | Office | 4.17 m | 3.28 m | 4.17 m x 3.28 m |
Interested?
Contact us for more information
Sylvia Morris
Salesperson
178 Main St Unit 200
Unionville, Ontario L3R 2G9








