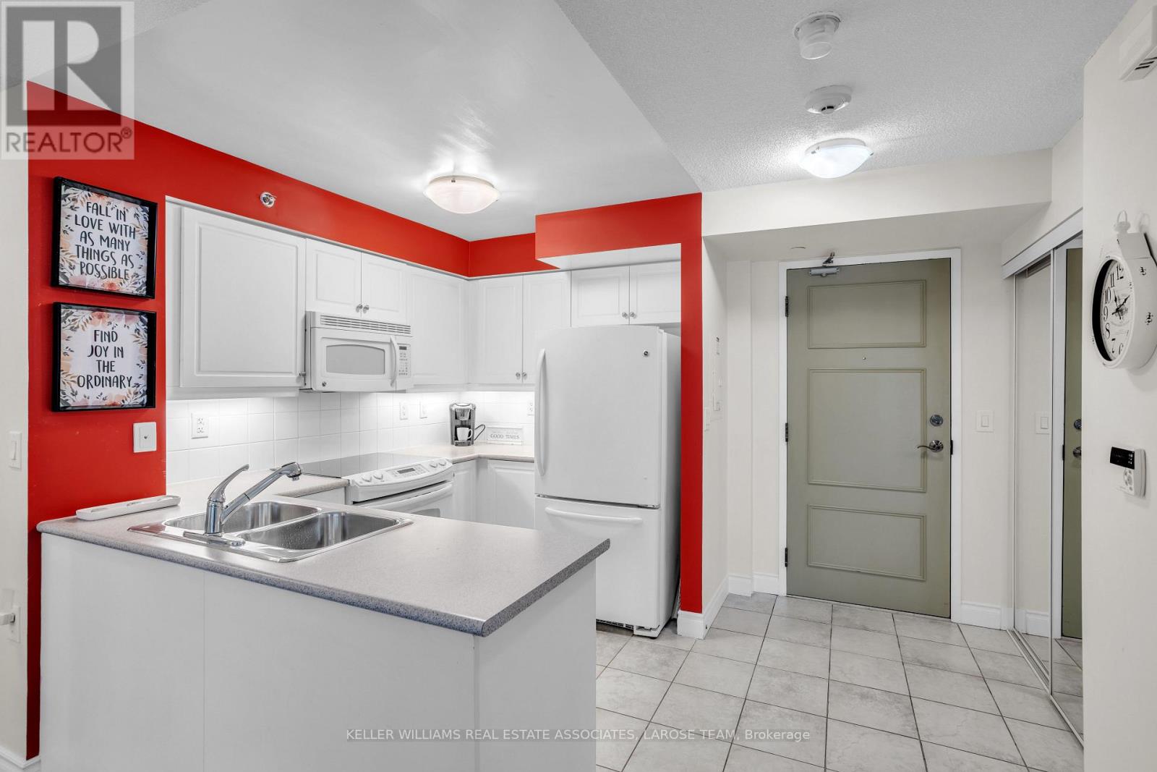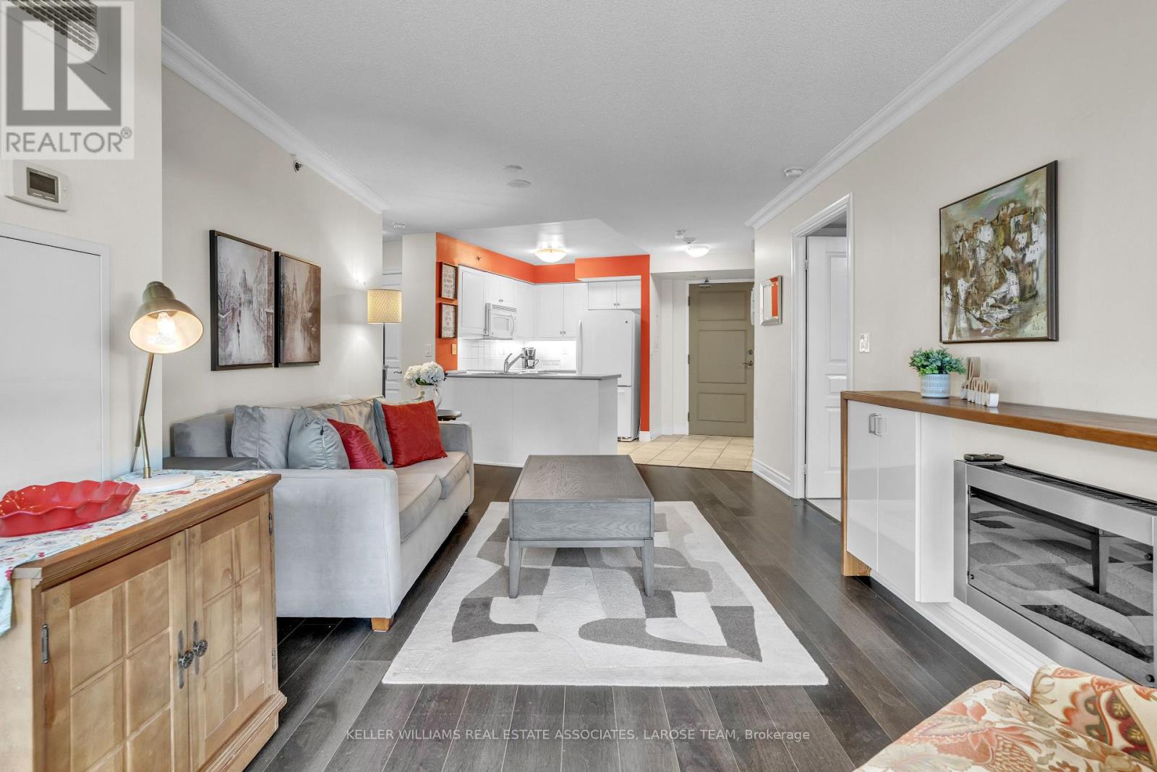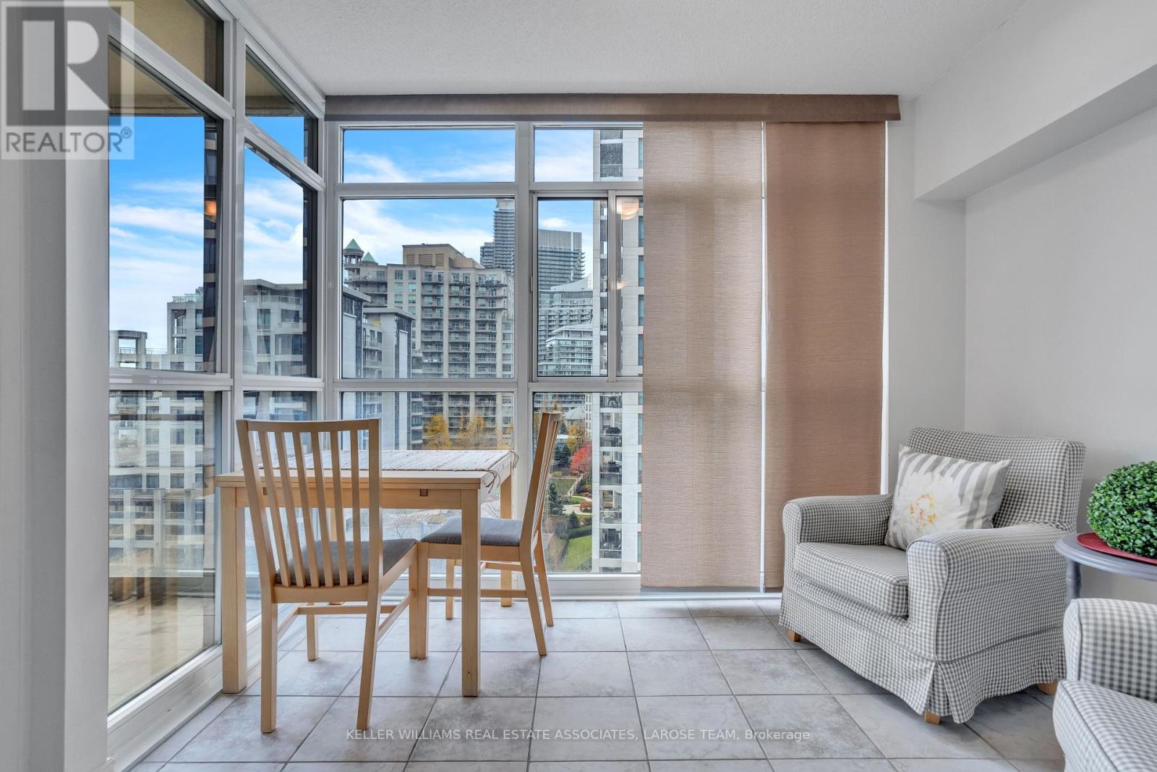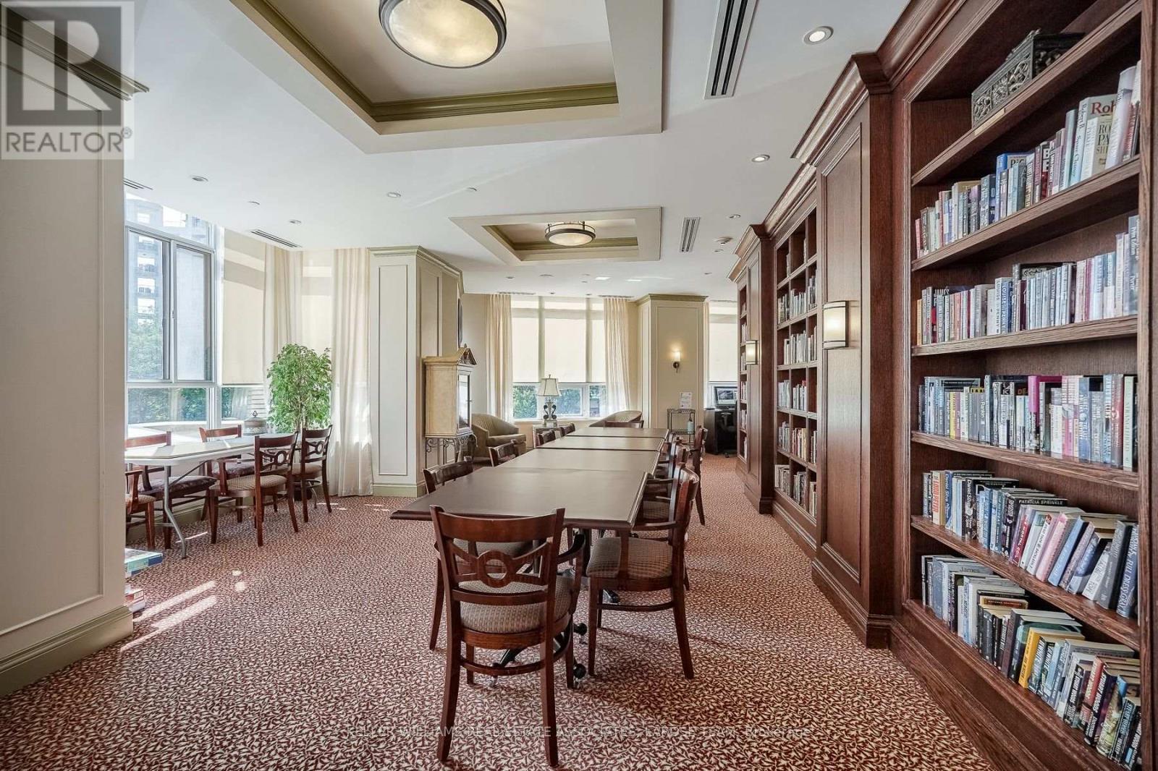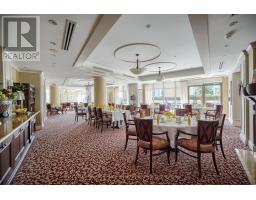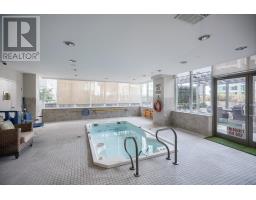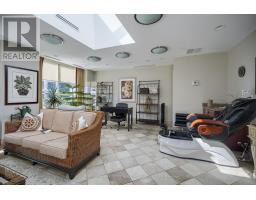804 - 3 Marine Parade Drive Toronto, Ontario M8V 3Z5
$675,000Maintenance, Water, Heat, Common Area Maintenance, Insurance
$914.37 Monthly
Maintenance, Water, Heat, Common Area Maintenance, Insurance
$914.37 MonthlyExperience luxurious, resort-style retirement living in this beautifully updated 2 bedroom- 2 bathroom southwest-facing condo, featuring a touch of water views and a sunlit, inviting atmosphere! This meticulously maintained suite offers a cozy, refined retreat where comfort meets convenience. Enjoy an array of premium services tailored to enhance your lifestyle: a monthly service package with 4 hours of housekeeping, a $265 dining credit for delicious meals in the private dining room, access to fitness and recreational classes, shuttle service, and 24-hour on-site nursing access. Ideally located steps from the scenic waterfront trail, boutiques, and delightful restaurants, this condo seamlessly combines independent living with five-star service-perfect for a retiree seeking a vibrant, carefree lifestyle now with room to grow in the future. **** EXTRAS **** Mandatory Club Fee: $1851.33 +Hst Per Month. Additional Amenities Incl: Movie Theatre, Hair Salon, Pub, Billiards Area, Outdoor Terrace. Note: $255.11+Hst Extra Per Month for Second Occupant. (id:50886)
Property Details
| MLS® Number | W10424887 |
| Property Type | Single Family |
| Community Name | Mimico |
| AmenitiesNearBy | Hospital, Marina, Park, Public Transit |
| CommunityFeatures | Pet Restrictions |
| Features | Balcony |
| ParkingSpaceTotal | 1 |
| PoolType | Indoor Pool |
Building
| BathroomTotal | 2 |
| BedroomsAboveGround | 2 |
| BedroomsTotal | 2 |
| Amenities | Security/concierge, Exercise Centre, Recreation Centre, Visitor Parking, Storage - Locker |
| Appliances | Dishwasher, Dryer, Microwave, Refrigerator, Stove, Washer, Window Coverings |
| CoolingType | Central Air Conditioning |
| ExteriorFinish | Concrete |
| FlooringType | Hardwood, Tile |
| HeatingFuel | Electric |
| HeatingType | Heat Pump |
| SizeInterior | 899.9921 - 998.9921 Sqft |
| Type | Apartment |
Parking
| Underground |
Land
| Acreage | No |
| LandAmenities | Hospital, Marina, Park, Public Transit |
| SurfaceWater | Lake/pond |
Rooms
| Level | Type | Length | Width | Dimensions |
|---|---|---|---|---|
| Main Level | Living Room | 5.2 m | 3.5 m | 5.2 m x 3.5 m |
| Main Level | Kitchen | 2.8 m | 2.1 m | 2.8 m x 2.1 m |
| Main Level | Primary Bedroom | 4.8 m | 3.1 m | 4.8 m x 3.1 m |
| Main Level | Bedroom 2 | 3.8 m | 2.7 m | 3.8 m x 2.7 m |
| Main Level | Sunroom | 3.1 m | 2.6 m | 3.1 m x 2.6 m |
https://www.realtor.ca/real-estate/27652031/804-3-marine-parade-drive-toronto-mimico-mimico
Interested?
Contact us for more information
Kevin Thomas Larose
Salesperson
103 Lakeshore Road East
Mississauga, Ontario L5G 1E2
Katrina Dauphinee
Salesperson
103 Lakeshore Road East
Mississauga, Ontario L5G 1E2










