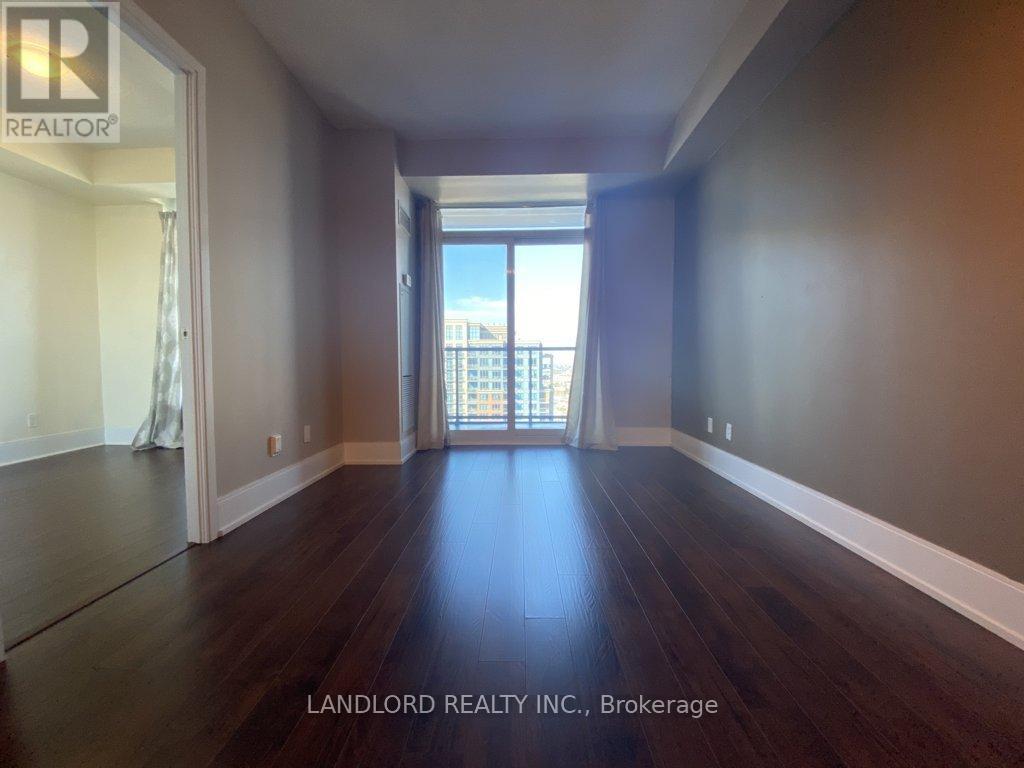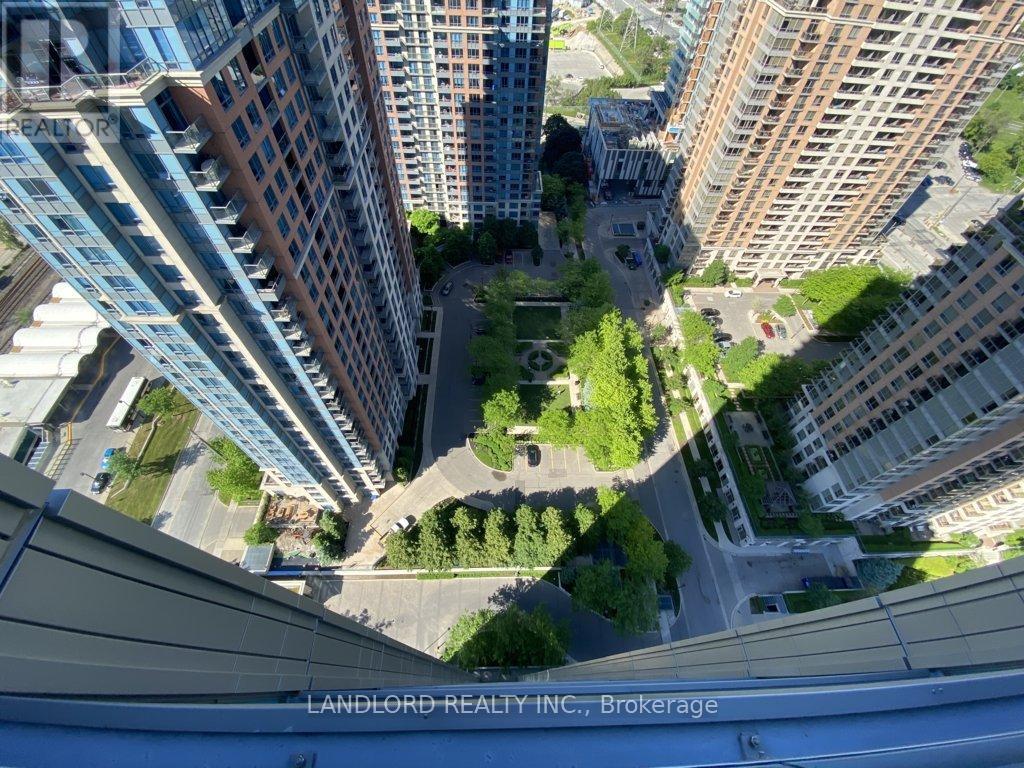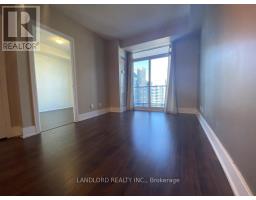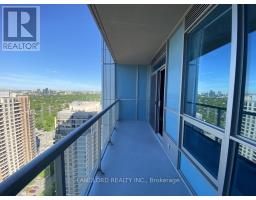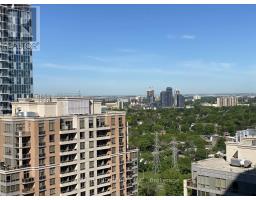2603 - 15 Viking Lane Toronto, Ontario M9B 0A4
2 Bedroom
1 Bathroom
499.9955 - 598.9955 sqft
Indoor Pool
Central Air Conditioning
Forced Air
$2,485 Monthly
Enjoy Carefree Living In This Professionally Managed 1 Br + Den Approx. 600 Sq Ft Unit With 9 Ft Ceilings In Tridel Built Luxury ""Parc Nuvo"". Modern Kitchen With Stainless Steel Appliances, Quartz Countertop And Ceramic Backsplash. Laminate Flooring Throughout. Building Has Excellent Amenities Incl Pool, Gym, Sauna, Lounge, Study, Etc. Minutes To Public Transit And Hwy 427, 401 And Qew. A Must See! **** EXTRAS **** Appliances: Fridge, Stove, Dishwasher, B/I Microwave, Washer and Dryer **Utilities: Heat, Hydro & Water Extra **Parking: 1 Spot Included **Locker: 1 Locker Included (id:50886)
Property Details
| MLS® Number | W10424857 |
| Property Type | Single Family |
| Community Name | Islington-City Centre West |
| CommunityFeatures | Pet Restrictions |
| Features | Balcony, Carpet Free |
| ParkingSpaceTotal | 1 |
| PoolType | Indoor Pool |
Building
| BathroomTotal | 1 |
| BedroomsAboveGround | 1 |
| BedroomsBelowGround | 1 |
| BedroomsTotal | 2 |
| Amenities | Security/concierge, Exercise Centre, Party Room, Storage - Locker |
| CoolingType | Central Air Conditioning |
| ExteriorFinish | Concrete |
| FlooringType | Laminate |
| HeatingFuel | Natural Gas |
| HeatingType | Forced Air |
| SizeInterior | 499.9955 - 598.9955 Sqft |
| Type | Apartment |
Parking
| Underground |
Land
| Acreage | No |
Rooms
| Level | Type | Length | Width | Dimensions |
|---|---|---|---|---|
| Main Level | Living Room | 4.95 m | 3.12 m | 4.95 m x 3.12 m |
| Main Level | Dining Room | 4.95 m | 3.12 m | 4.95 m x 3.12 m |
| Main Level | Kitchen | 2.74 m | 2.36 m | 2.74 m x 2.36 m |
| Main Level | Primary Bedroom | 2.35 m | 2.74 m | 2.35 m x 2.74 m |
| Main Level | Den | 2.51 m | 2.44 m | 2.51 m x 2.44 m |
Interested?
Contact us for more information
Victoria Reid
Salesperson
Landlord Realty Inc.
515 Logan Ave
Toronto, Ontario M4K 3B3
515 Logan Ave
Toronto, Ontario M4K 3B3










