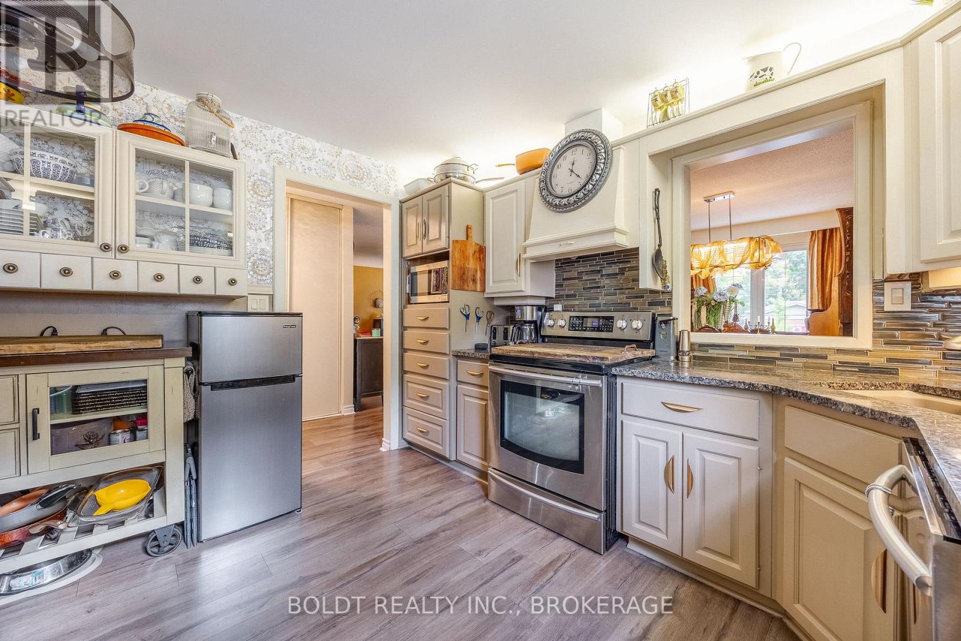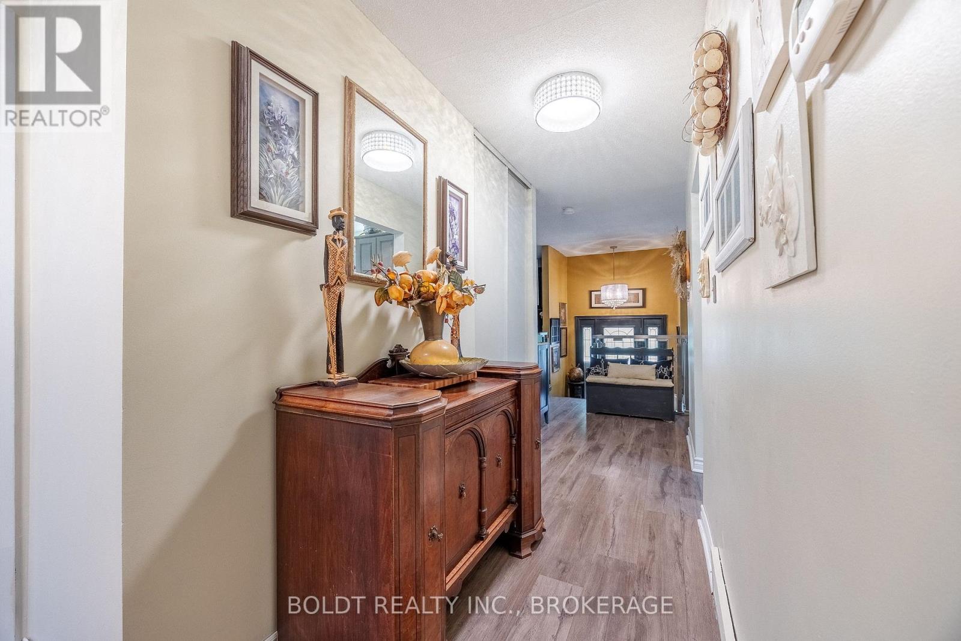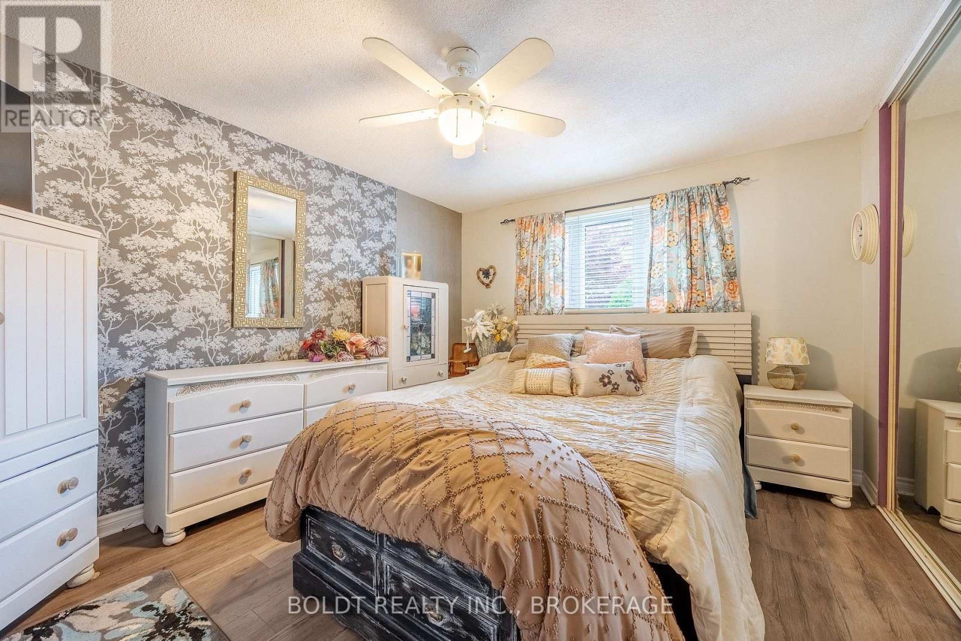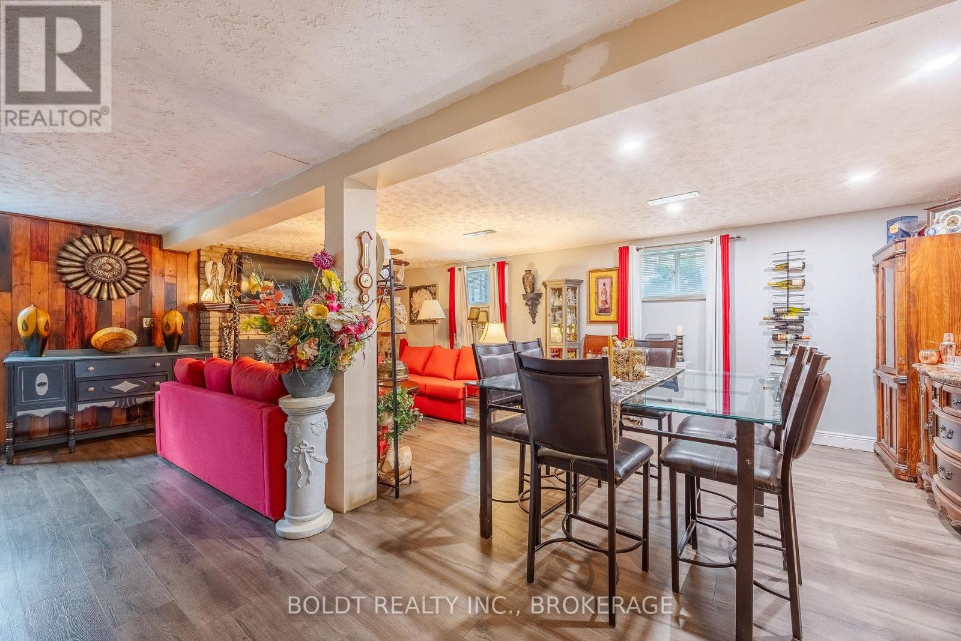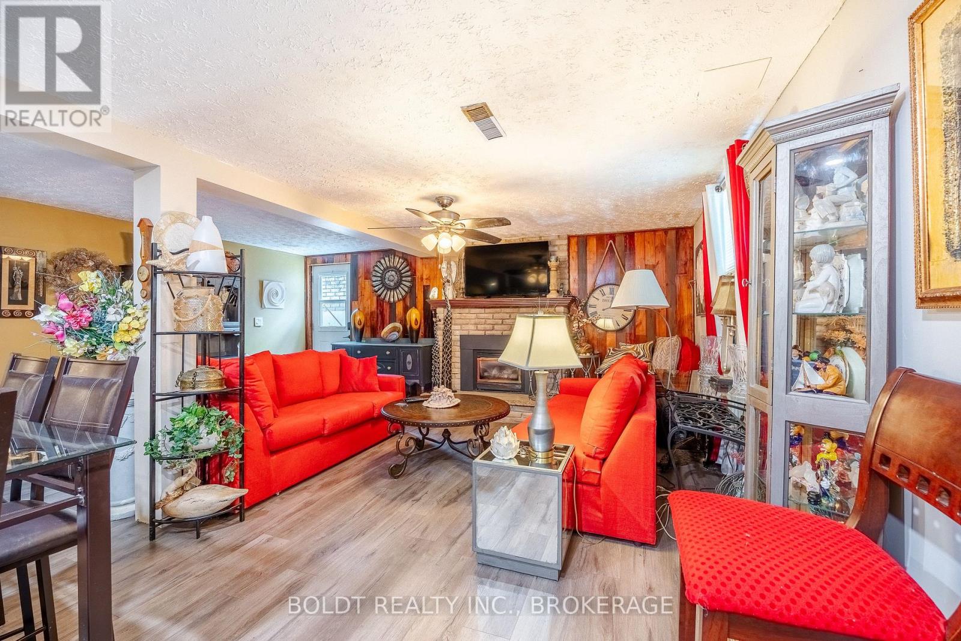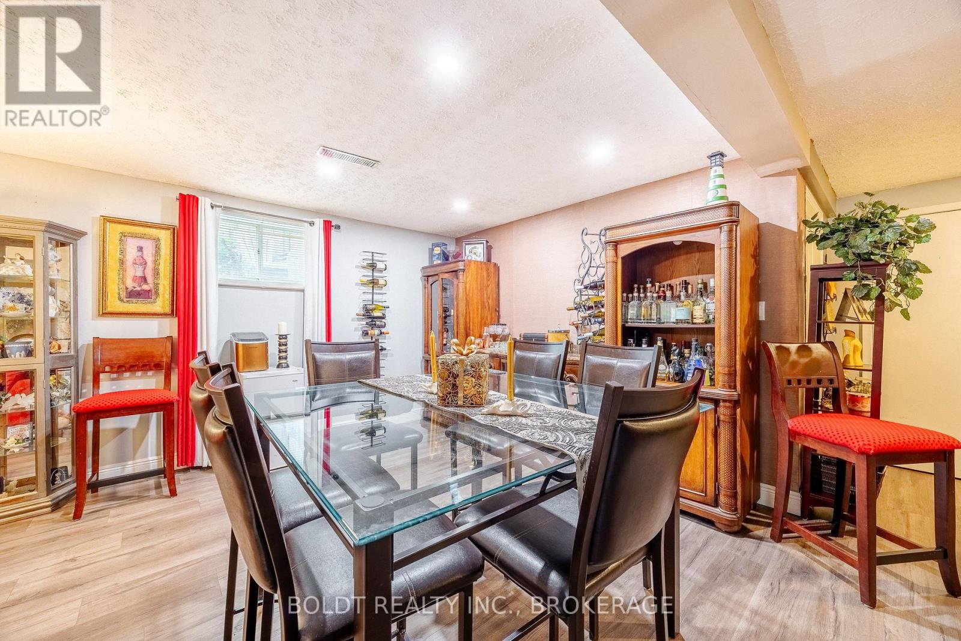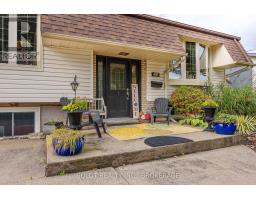491 Bunting Road St. Catharines, Ontario L2M 6X1
$725,000
Welcome to your new home. This raised bungalow offers 3+1 bedrooms, 2 full bathrooms, and 2 kitchens in almost 2400 sq. ft. of finished space. Main floor has a good sized living room, dining room, and eat in kitchen with granite counter's, and an entrance to the side deck(2022), and back yard. The lower level has a generous size rec room with gas fireplace. This level also offers a kitchen with all appliances including another dishwasher, 3 pce. bath, bedroom, laundry, and a walk up to the back yard providing a separate entrance. All floors have been replaced with a Luxury Laminate on both levels(2022). The back yard oasis is where you'll find the in ground pool that has been updated with liner (2024), pump (2024), and filter (2023), and gas heater (2023). Located in a great school district, walking distance to the canal trail, short drive to outlet mall, grocery, aquatic centre & the Fairview Mall. You won't be disappointed here. (id:50886)
Property Details
| MLS® Number | X10424918 |
| Property Type | Single Family |
| Community Name | 441 - Bunting/Linwell |
| AmenitiesNearBy | Marina, Public Transit, Schools |
| Features | Flat Site, Carpet Free |
| ParkingSpaceTotal | 5 |
| PoolType | Inground Pool |
| Structure | Deck, Patio(s), Drive Shed, Shed |
Building
| BathroomTotal | 2 |
| BedroomsAboveGround | 2 |
| BedroomsBelowGround | 1 |
| BedroomsTotal | 3 |
| Amenities | Fireplace(s) |
| Appliances | Water Heater, Water Meter, Dishwasher, Dryer, Range, Refrigerator, Stove, Washer |
| ArchitecturalStyle | Raised Bungalow |
| BasementDevelopment | Finished |
| BasementFeatures | Separate Entrance, Walk Out |
| BasementType | N/a (finished) |
| ConstructionStyleAttachment | Detached |
| CoolingType | Central Air Conditioning |
| ExteriorFinish | Aluminum Siding, Brick |
| FireplacePresent | Yes |
| FireplaceTotal | 1 |
| FoundationType | Poured Concrete |
| HeatingFuel | Natural Gas |
| HeatingType | Forced Air |
| StoriesTotal | 1 |
| SizeInterior | 1099.9909 - 1499.9875 Sqft |
| Type | House |
| UtilityWater | Municipal Water |
Land
| Acreage | No |
| FenceType | Fenced Yard |
| LandAmenities | Marina, Public Transit, Schools |
| Sewer | Sanitary Sewer |
| SizeDepth | 100 Ft |
| SizeFrontage | 50 Ft |
| SizeIrregular | 50 X 100 Ft |
| SizeTotalText | 50 X 100 Ft|under 1/2 Acre |
| SurfaceWater | Lake/pond |
| ZoningDescription | R1 |
Rooms
| Level | Type | Length | Width | Dimensions |
|---|---|---|---|---|
| Lower Level | Laundry Room | 3.25 m | 1 m | 3.25 m x 1 m |
| Lower Level | Other | 2.54 m | 3.23 m | 2.54 m x 3.23 m |
| Lower Level | Recreational, Games Room | 7.16 m | 5.69 m | 7.16 m x 5.69 m |
| Lower Level | Bedroom | 3.3 m | 3.76 m | 3.3 m x 3.76 m |
| Lower Level | Kitchen | 3.23 m | 3.84 m | 3.23 m x 3.84 m |
| Main Level | Living Room | 3.66 m | 5.18 m | 3.66 m x 5.18 m |
| Main Level | Dining Room | 3.51 m | 3.91 m | 3.51 m x 3.91 m |
| Main Level | Kitchen | 3.48 m | 3.61 m | 3.48 m x 3.61 m |
| Main Level | Primary Bedroom | 4.37 m | 3.48 m | 4.37 m x 3.48 m |
| Main Level | Bedroom | 3.61 m | 2.62 m | 3.61 m x 2.62 m |
| Main Level | Bedroom | 2.79 m | 3.48 m | 2.79 m x 3.48 m |
| Main Level | Bathroom | 2.54 m | 2.21 m | 2.54 m x 2.21 m |
Utilities
| Cable | Available |
| Sewer | Installed |
Interested?
Contact us for more information
Suzanne Coles
Salesperson
211 Scott Street
St. Catharines, Ontario L2N 1H5








