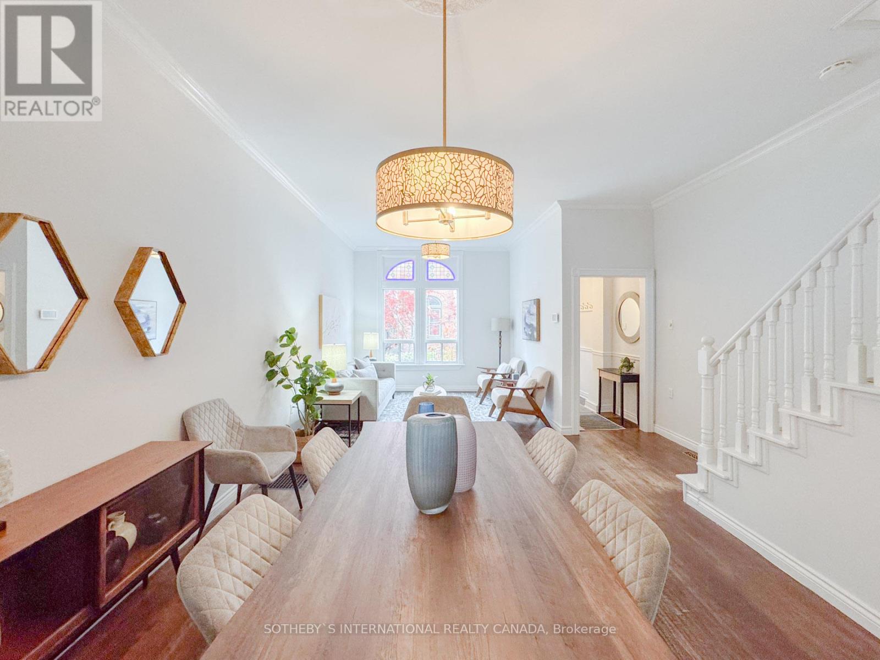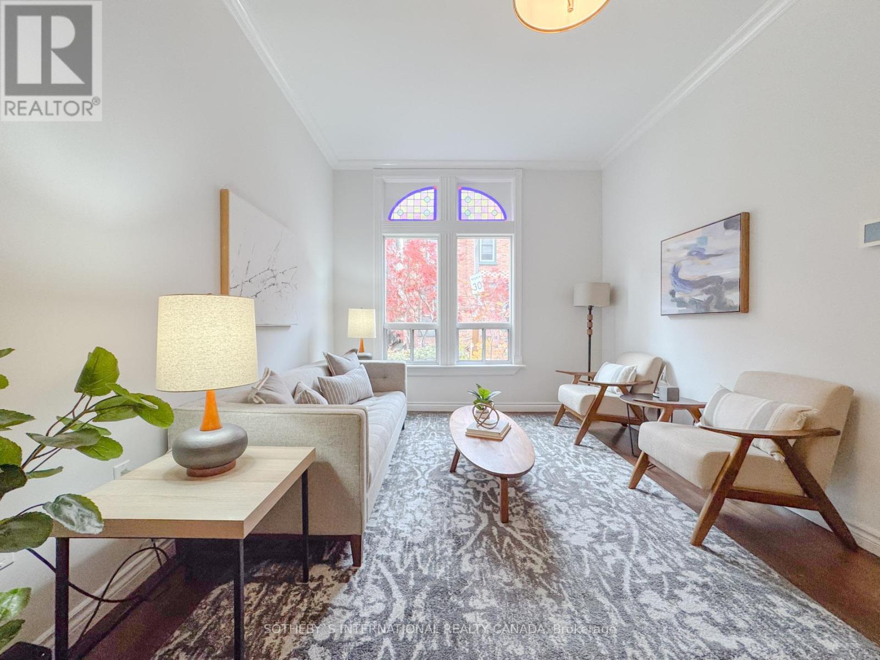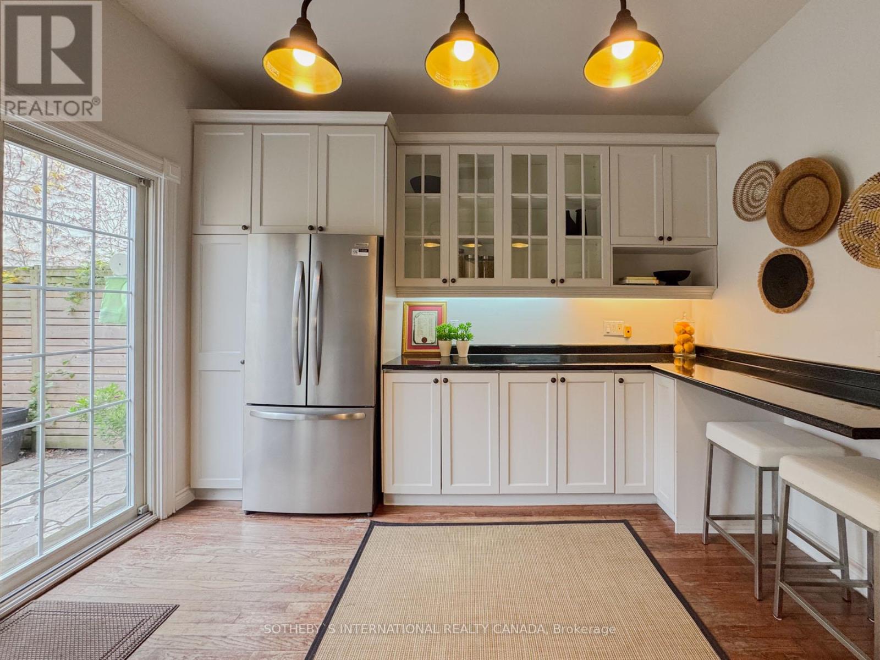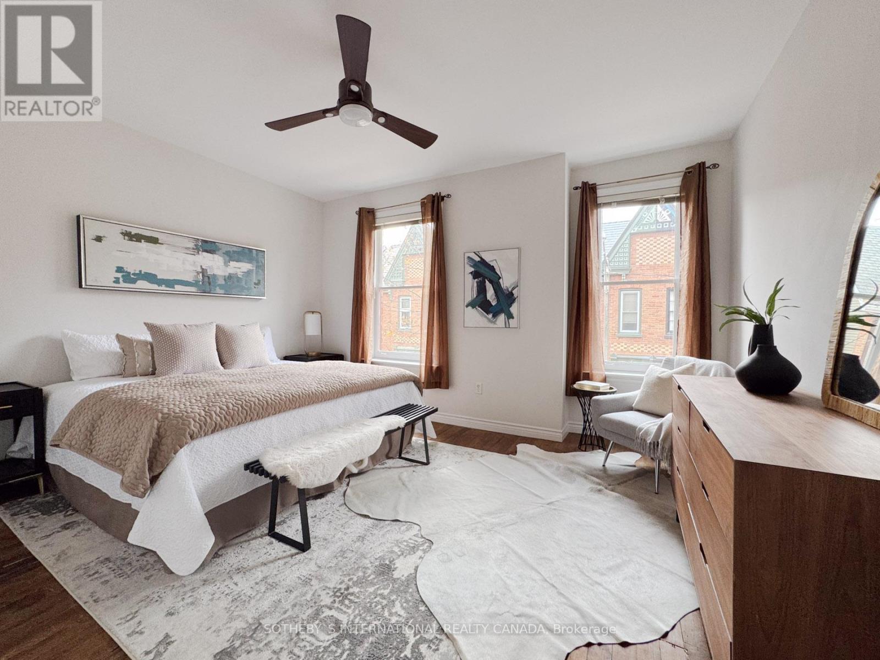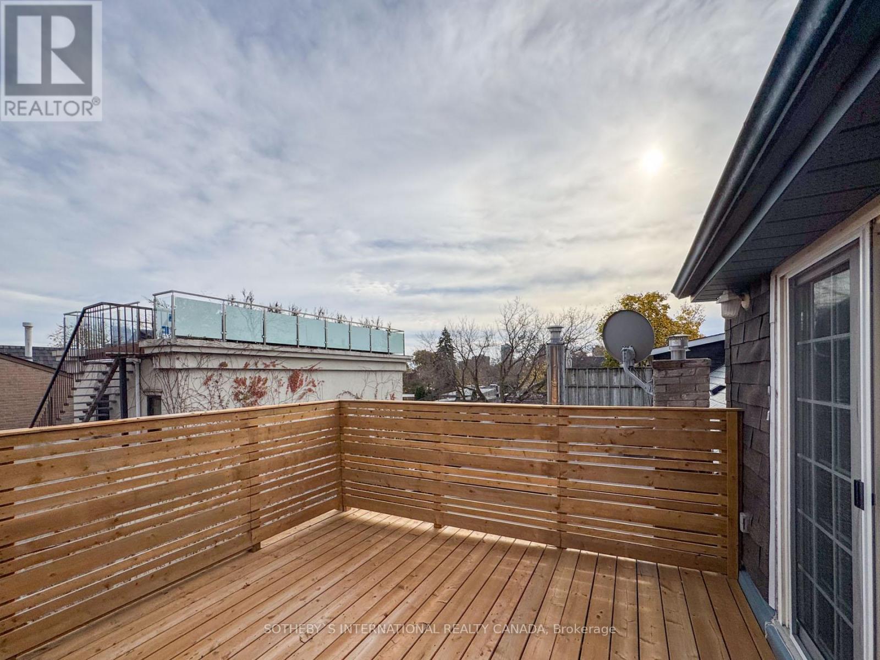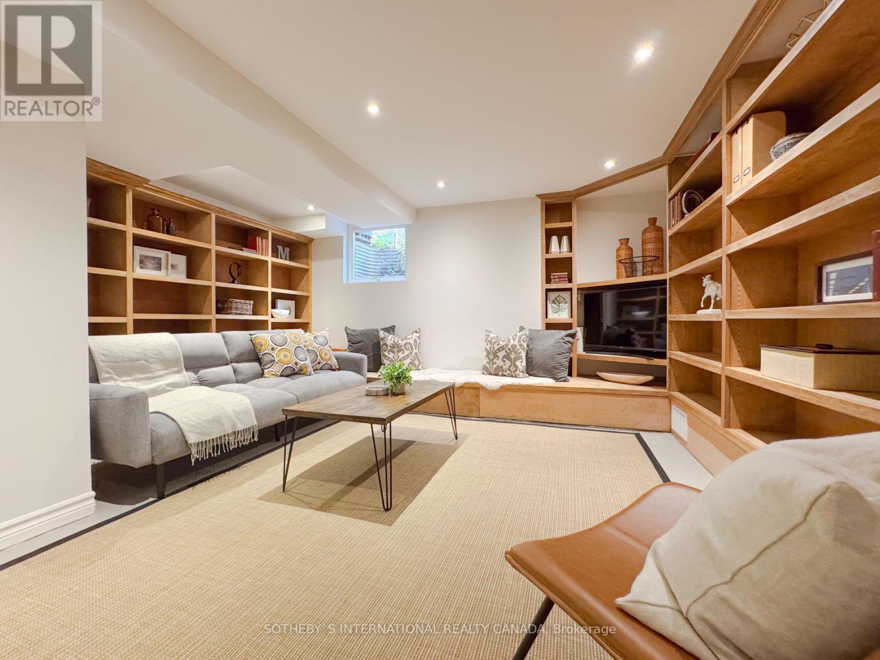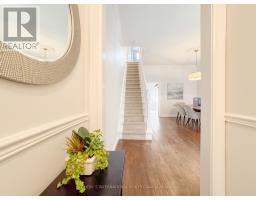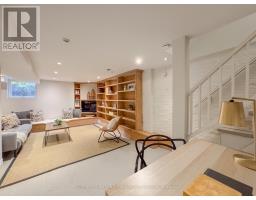9 Wellesley Avenue Toronto, Ontario M4X 1V2
$1,575,000
Step into the timeless elegance of this three-storey Victorian gem nestled in the heart of Torontos historic Cabbagetown. Located on a serene, tree-lined cul-de-sac just a block from the scenic Wellesley/Riverdale Park System, this home harmoniously blends classic charm with modern comfort.The main level invites you into a generously sized living and dining area, perfect for entertaining, accompanied by a spacious kitchen brimming with cabinetrya chefs delight. The partially dug-down lower level boasts built-in bookshelves, a cozy reading nook or storage, and a convenient three-piece bathroom.Ascending to the second floor, youll find three well-sized bedrooms with abundant closet space and a tasteful four-piece bathroom. The expansive third floor offers versatility as a den, office, or additional bedroom, complete with a walk-out to a recently built deck. Enjoy your morning coffee or sunsets overlooking the beautifully landscaped garden and garden sheda private urban oasis.This stunning Victorian exudes warmth, style, and a prime location, making it an exceptional opportunity to embrace Torontos vibrant city life while having a peaceful retreat to call home. (id:50886)
Property Details
| MLS® Number | C10424868 |
| Property Type | Single Family |
| Community Name | Cabbagetown-South St. James Town |
| AmenitiesNearBy | Hospital, Park, Public Transit, Schools |
| CommunityFeatures | Community Centre |
| Features | Carpet Free |
Building
| BathroomTotal | 2 |
| BedroomsAboveGround | 3 |
| BedroomsBelowGround | 1 |
| BedroomsTotal | 4 |
| Appliances | Blinds, Dishwasher, Dryer, Oven, Refrigerator, Washer |
| BasementDevelopment | Finished |
| BasementType | N/a (finished) |
| ConstructionStyleAttachment | Semi-detached |
| CoolingType | Central Air Conditioning |
| ExteriorFinish | Brick |
| FlooringType | Hardwood |
| FoundationType | Brick |
| HeatingFuel | Natural Gas |
| HeatingType | Forced Air |
| StoriesTotal | 3 |
| Type | House |
| UtilityWater | Municipal Water |
Land
| Acreage | No |
| LandAmenities | Hospital, Park, Public Transit, Schools |
| Sewer | Sanitary Sewer |
| SizeDepth | 64 Ft |
| SizeFrontage | 17 Ft ,6 In |
| SizeIrregular | 17.5 X 64 Ft |
| SizeTotalText | 17.5 X 64 Ft |
Rooms
| Level | Type | Length | Width | Dimensions |
|---|---|---|---|---|
| Second Level | Bedroom | Measurements not available | ||
| Second Level | Bedroom | Measurements not available | ||
| Second Level | Primary Bedroom | Measurements not available | ||
| Third Level | Bedroom | Measurements not available | ||
| Lower Level | Recreational, Games Room | Measurements not available | ||
| Main Level | Living Room | Measurements not available | ||
| Main Level | Dining Room | Measurements not available | ||
| Main Level | Kitchen | Measurements not available |
Interested?
Contact us for more information
Richard Silver
Salesperson
1867 Yonge Street Ste 100
Toronto, Ontario M4S 1Y5
Jim Burtnick
Broker
1867 Yonge Street Ste 100
Toronto, Ontario M4S 1Y5








