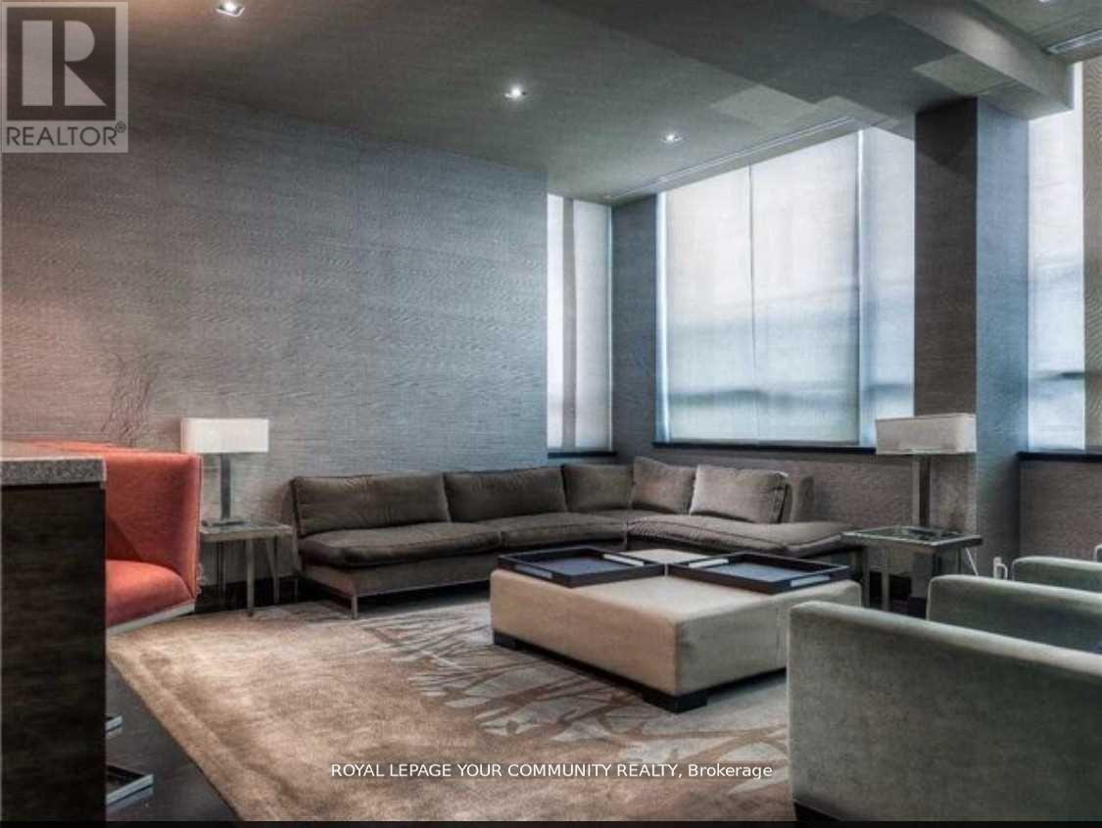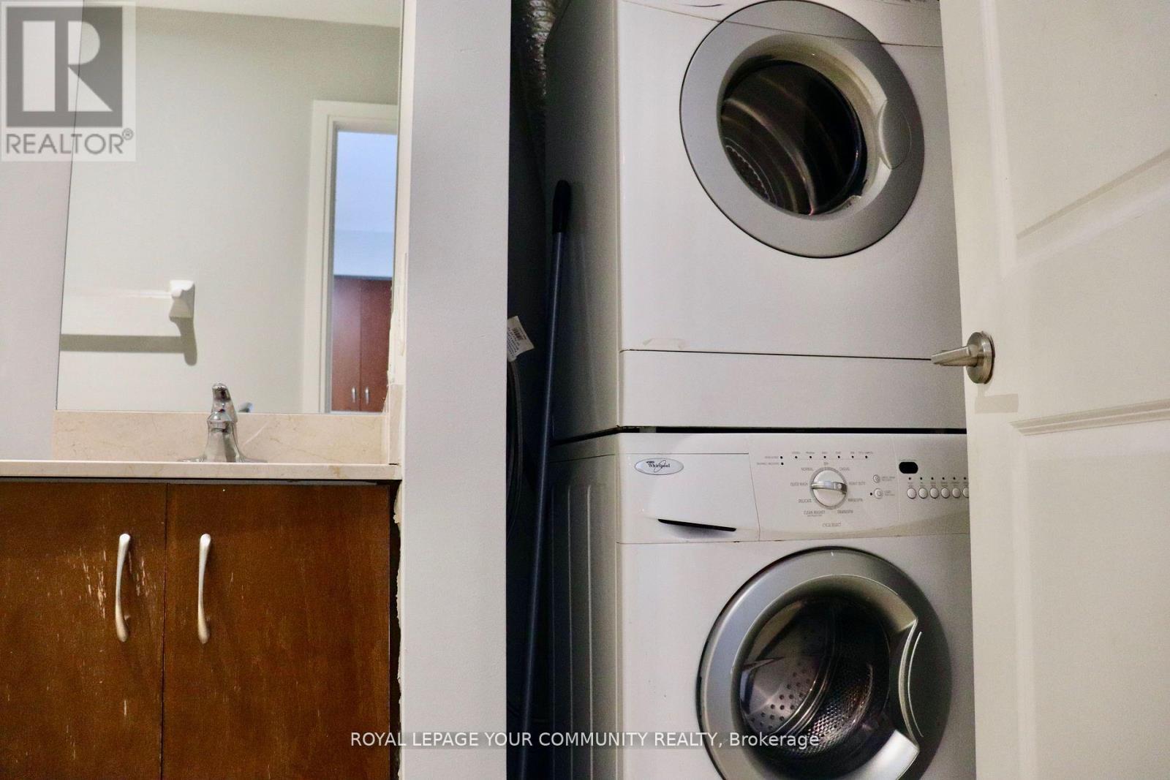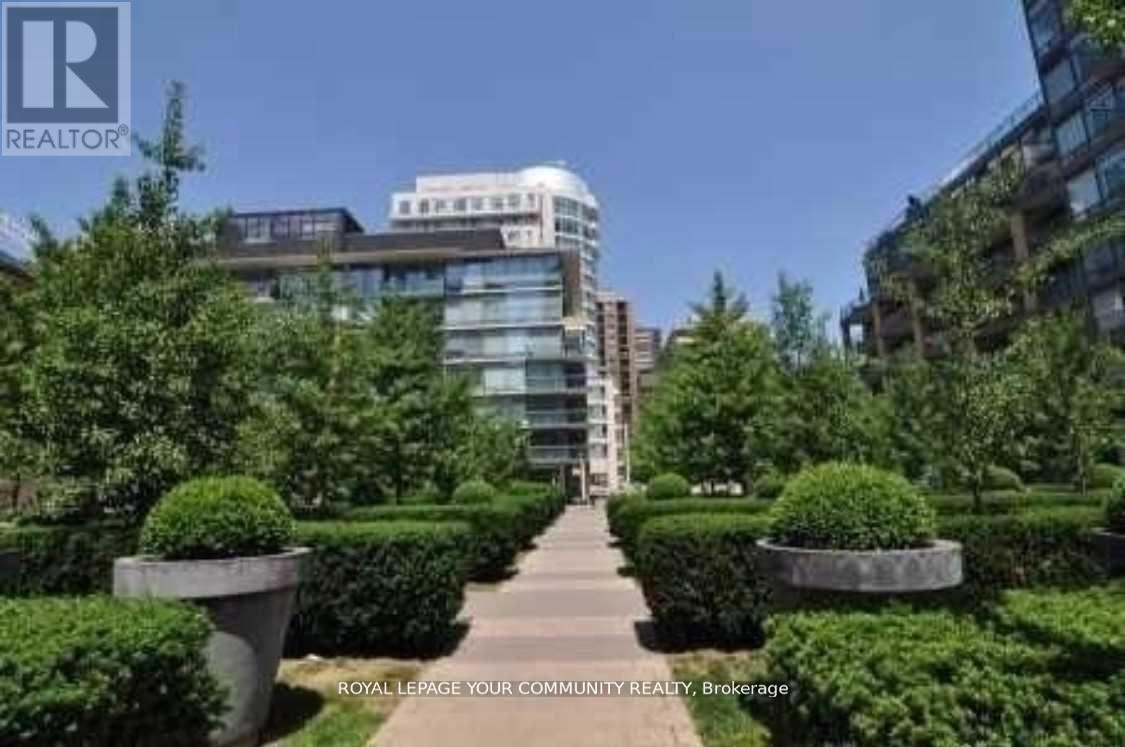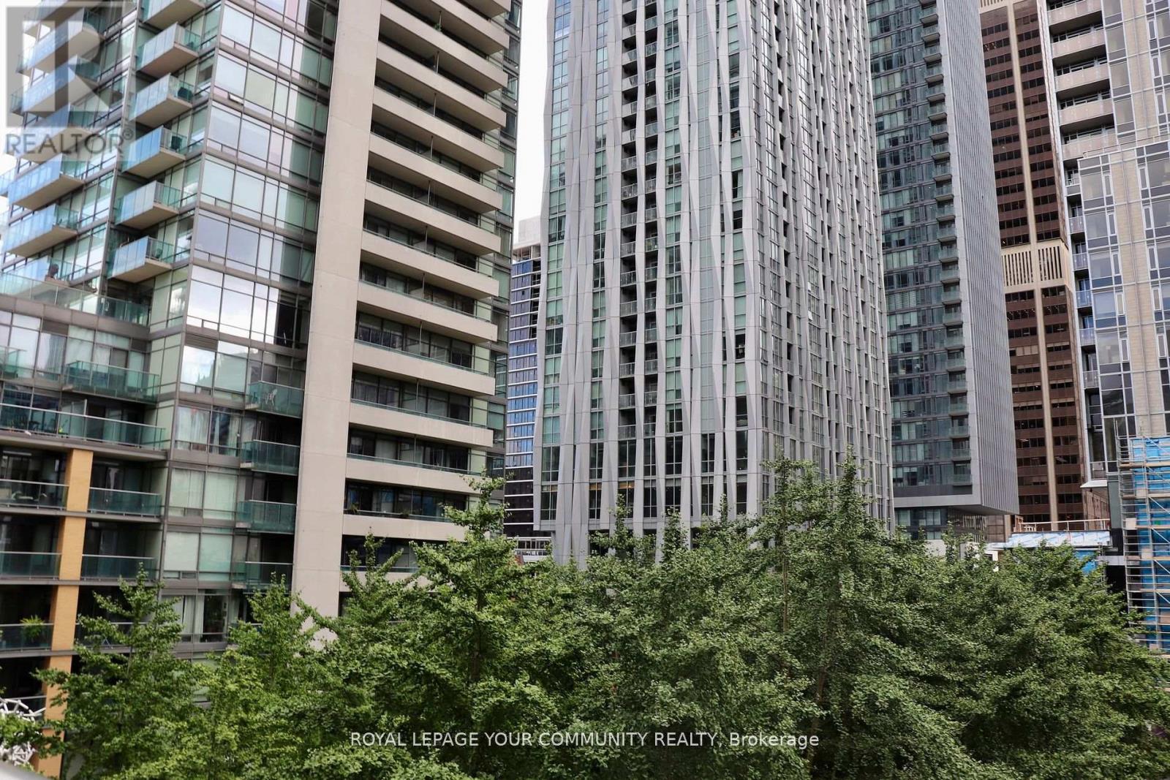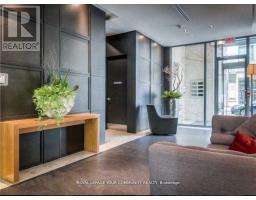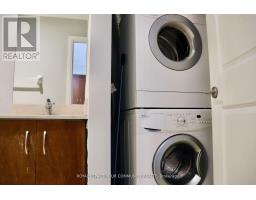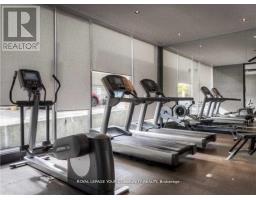404 - 21 Scollard Street Toronto, Ontario M5R 1G1
$2,490 Monthly
Look No Further! Fabulous Opportunity To Live In Upscale Yorkville! This Roomy One Bedroom Condo Features Beautiful Hardwood Floors, Granite Countertop and Stainless Steel Appliances. The Primary Bedroom Leads to a Balcony Facing The Courtyard Making This Unit Noise Free While Allowing For Luxurious Living In The City! Shared Amenities With 18 Yorkville Allow For Privacy of a Boutique Building and Everything Else The Area Has to Offer! Amenities Feature Including: Gym, Media Room, Party Room, Rooftop Garden Terrace With BBQ, 24 /7 Security, Concierge and Visitor Parking **** EXTRAS **** S/S Fridge, Stove, Microwave, Stacked Washer/Dryer, All Light Fixtures & Window Coverings (id:50886)
Property Details
| MLS® Number | C10424751 |
| Property Type | Single Family |
| Community Name | Annex |
| AmenitiesNearBy | Park |
| CommunityFeatures | Pet Restrictions, Community Centre |
| Features | Balcony |
Building
| BathroomTotal | 1 |
| BedroomsAboveGround | 1 |
| BedroomsTotal | 1 |
| Amenities | Security/concierge, Exercise Centre, Party Room, Storage - Locker |
| CoolingType | Central Air Conditioning |
| ExteriorFinish | Concrete |
| FlooringType | Hardwood, Laminate, Carpeted |
| HeatingFuel | Natural Gas |
| HeatingType | Forced Air |
| SizeInterior | 499.9955 - 598.9955 Sqft |
| Type | Apartment |
Parking
| Underground |
Land
| Acreage | No |
| LandAmenities | Park |
Rooms
| Level | Type | Length | Width | Dimensions |
|---|---|---|---|---|
| Flat | Living Room | 3.35 m | 4.95 m | 3.35 m x 4.95 m |
| Flat | Dining Room | 3.35 m | 4.95 m | 3.35 m x 4.95 m |
| Flat | Primary Bedroom | 2.89 m | 2.77 m | 2.89 m x 2.77 m |
| Flat | Kitchen | 2.51 m | 2.31 m | 2.51 m x 2.31 m |
| Ground Level | Foyer | 1.66 m | 2.31 m | 1.66 m x 2.31 m |
https://www.realtor.ca/real-estate/27651884/404-21-scollard-street-toronto-annex-annex
Interested?
Contact us for more information
Svetlana Chkarboul
Salesperson
8854 Yonge Street
Richmond Hill, Ontario L4C 0T4




