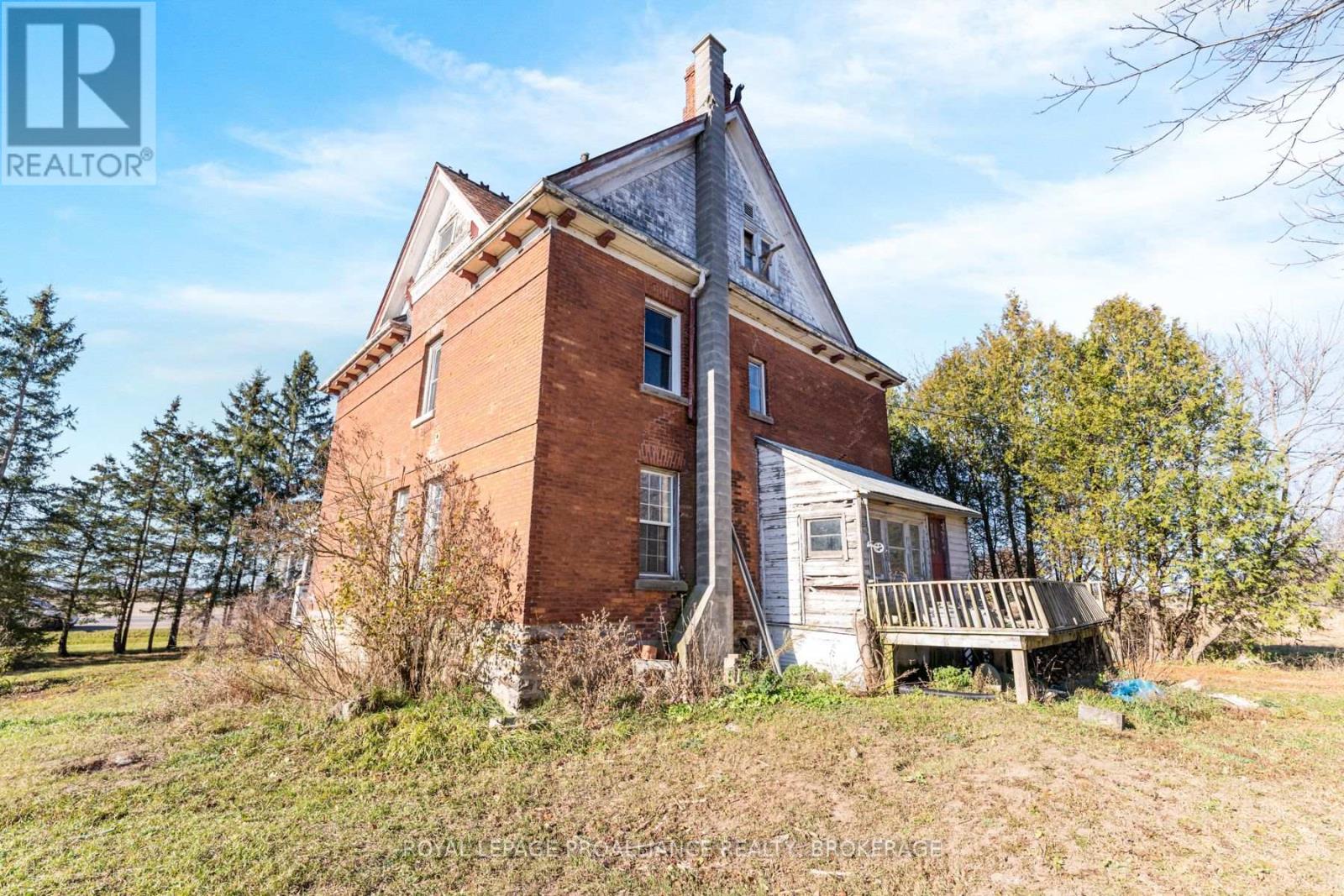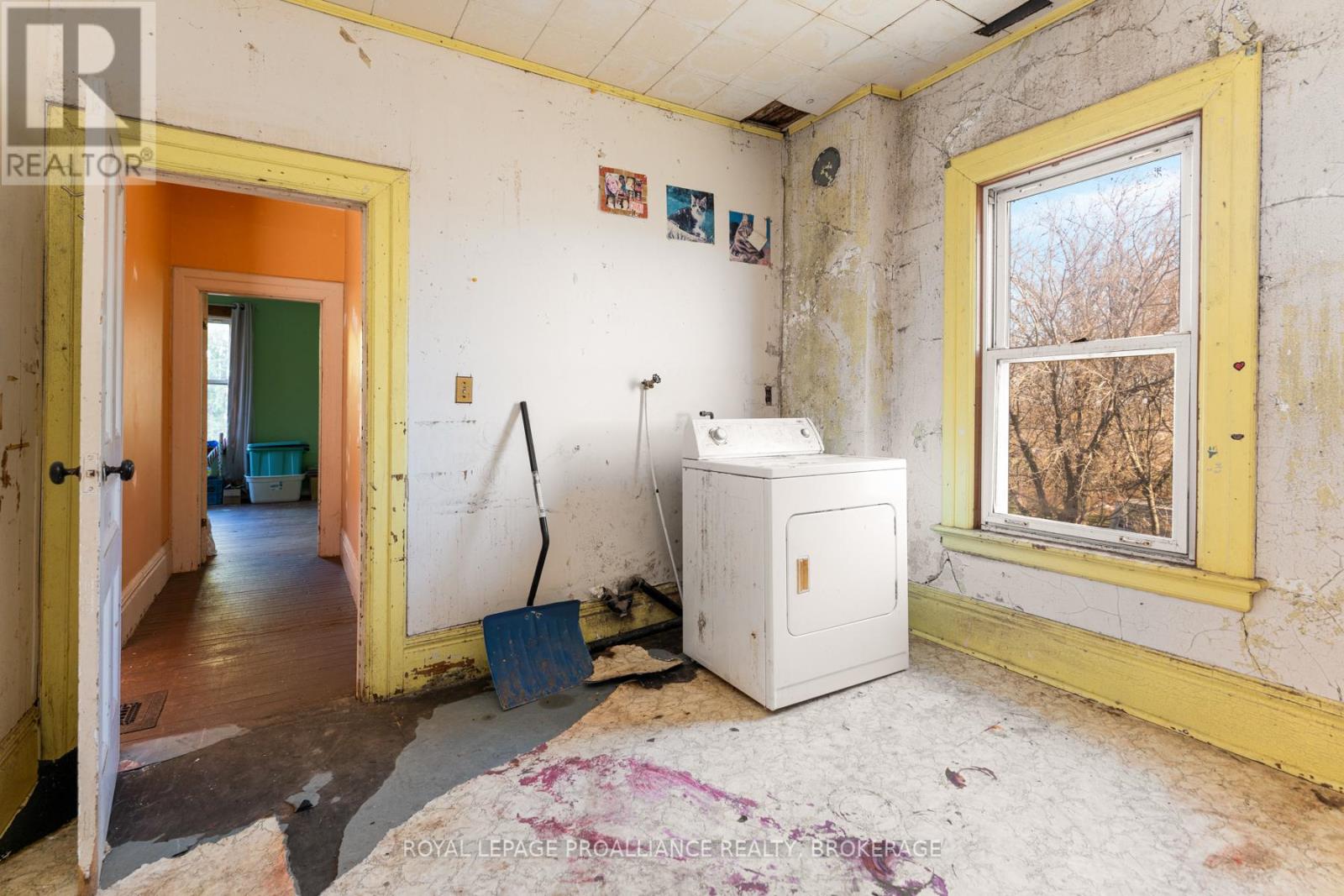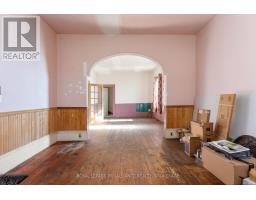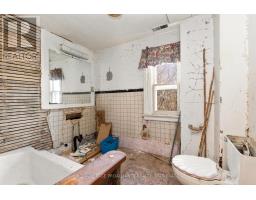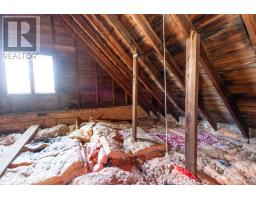1845 County Road 32 Gananoque, Ontario K7G 2V3
$434,900
Charming 1800s Fixer-Upper! Triple brick, brimming with character & potential and nestled on 2.8 acres of land, this property offers a unique opportunity for those with a vision. Whether a restoration enthusiast, a weekend hobbyist, or maybe looking to have your own hobby farm, this is the perfect canvas to bring those dreams to reality! The home is a true fixer-upper, and while needing work, it already offers lots of the essential updates for peace of mind - new well (2023) pellet stove (2022) propane furnace (2022) and septic system (approx 2012). The idyllic acreage, complete with an open sided barn, offers beautiful space for gardening, livestock, or to simply enjoy the serenity of country living. The property provides ample space for outdoor activities- or maybe you have always envisioned that full fledged hobby farm! Endless opportunities. A classic big farm house with large primary rooms and original character, this home is priced right and ready to shine. So close to the sweet town of Gananoque, 5 minutes to the 401 and 25 minutes to Kingston, this could be your own slice of paradise! (id:50886)
Property Details
| MLS® Number | X10424835 |
| Property Type | Single Family |
| Community Name | 821 - Gananoque |
| CommunityFeatures | School Bus |
| Features | Flat Site, Carpet Free |
| ParkingSpaceTotal | 6 |
| Structure | Porch, Barn |
Building
| BathroomTotal | 2 |
| BedroomsAboveGround | 4 |
| BedroomsTotal | 4 |
| Appliances | Dryer, Refrigerator, Stove, Washer |
| BasementDevelopment | Unfinished |
| BasementType | N/a (unfinished) |
| ConstructionStyleAttachment | Detached |
| ExteriorFinish | Brick |
| FireplaceFuel | Pellet |
| FireplacePresent | Yes |
| FireplaceTotal | 2 |
| FireplaceType | Stove |
| FoundationType | Stone |
| HeatingFuel | Propane |
| HeatingType | Forced Air |
| StoriesTotal | 2 |
| Type | House |
Land
| Acreage | Yes |
| Sewer | Septic System |
| SizeDepth | 316 Ft |
| SizeFrontage | 370 Ft |
| SizeIrregular | 370 X 316 Ft |
| SizeTotalText | 370 X 316 Ft|2 - 4.99 Acres |
Rooms
| Level | Type | Length | Width | Dimensions |
|---|---|---|---|---|
| Second Level | Bedroom | 3.17 m | 4.9 m | 3.17 m x 4.9 m |
| Second Level | Bedroom | 3.53 m | 2.05 m | 3.53 m x 2.05 m |
| Second Level | Bedroom | 3.63 m | 3.58 m | 3.63 m x 3.58 m |
| Second Level | Bedroom | 3.63 m | 2.89 m | 3.63 m x 2.89 m |
| Second Level | Bedroom | 3.63 m | 3.3 m | 3.63 m x 3.3 m |
| Second Level | Bathroom | 2.66 m | 2.08 m | 2.66 m x 2.08 m |
| Main Level | Kitchen | 5.48 m | 4.72 m | 5.48 m x 4.72 m |
| Main Level | Bathroom | 3.88 m | 1.54 m | 3.88 m x 1.54 m |
| Main Level | Family Room | 3.88 m | 4.31 m | 3.88 m x 4.31 m |
| Main Level | Living Room | 4.06 m | 4.39 m | 4.06 m x 4.39 m |
| Main Level | Foyer | 1.14 m | 3.14 m | 1.14 m x 3.14 m |
Interested?
Contact us for more information
Heather Shortall
Salesperson
7-640 Cataraqui Woods Drive
Kingston, Ontario K7P 2Y5
Mike Giffin
Salesperson
7-640 Cataraqui Woods Drive
Kingston, Ontario K7P 2Y5




