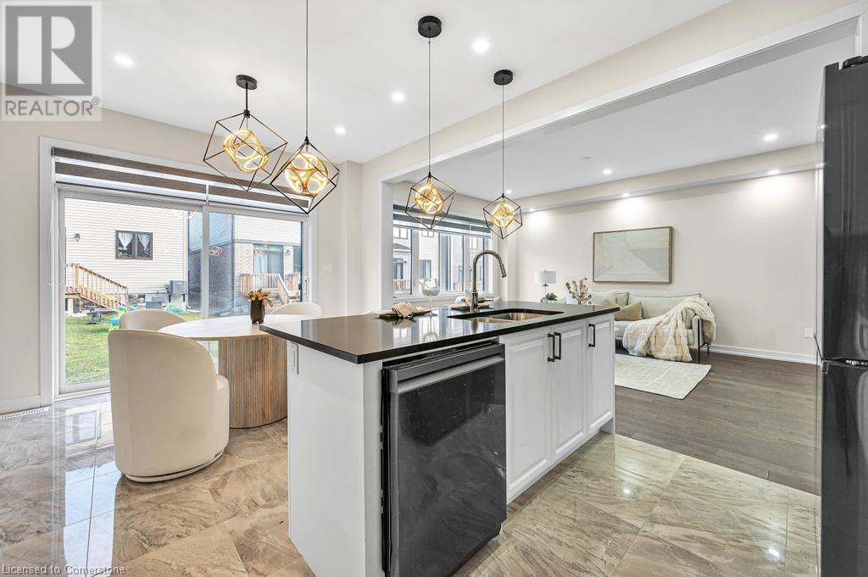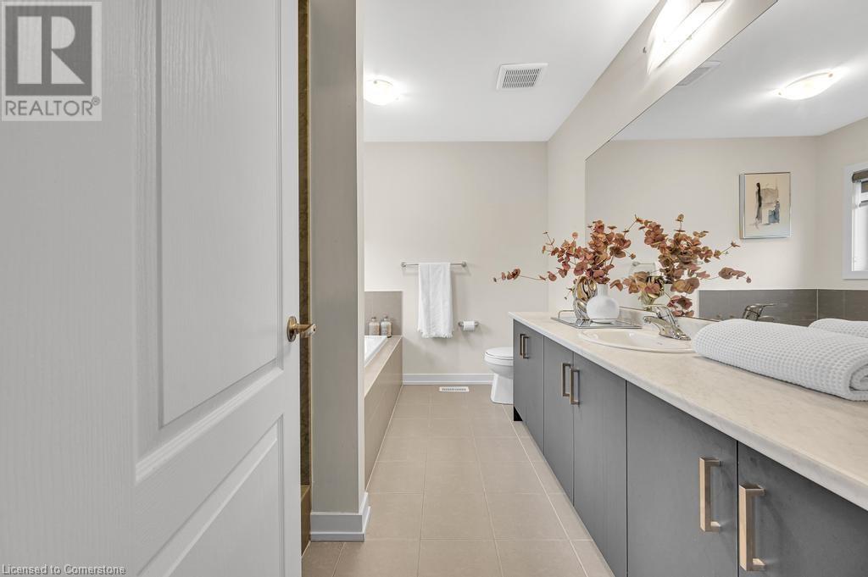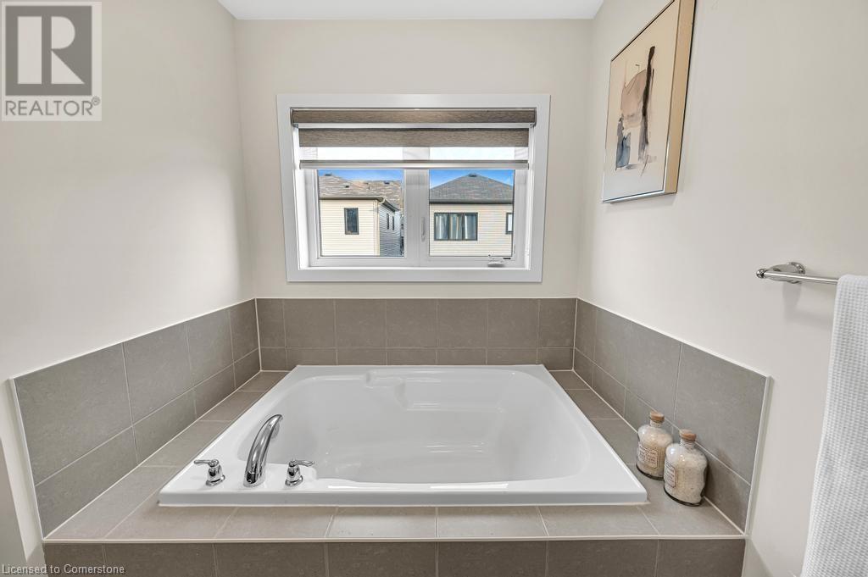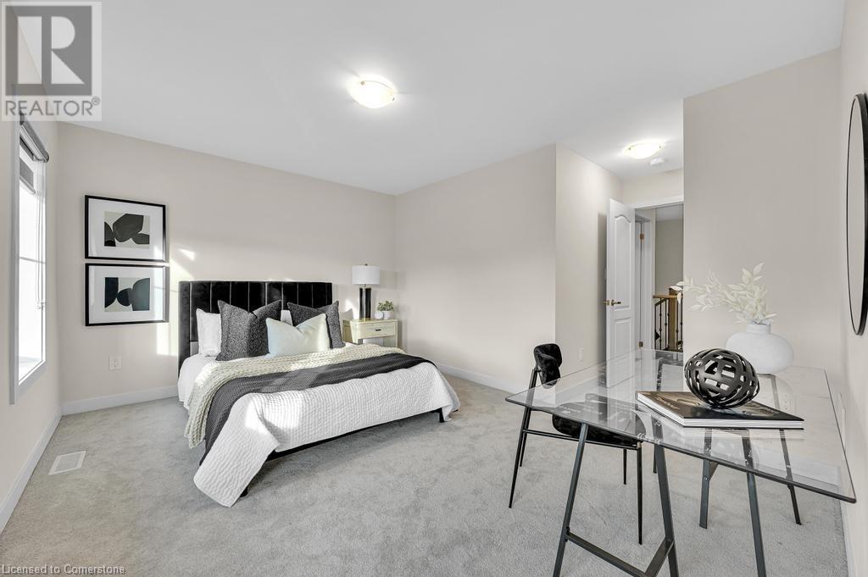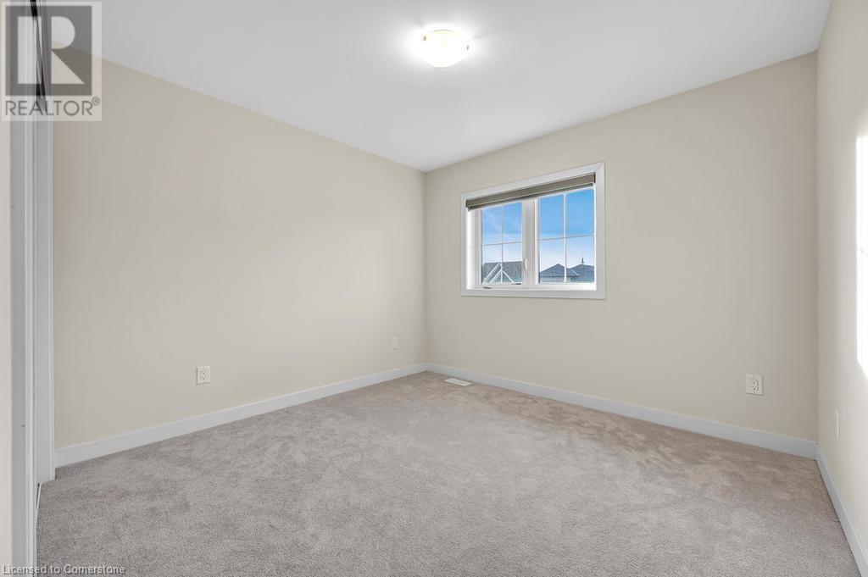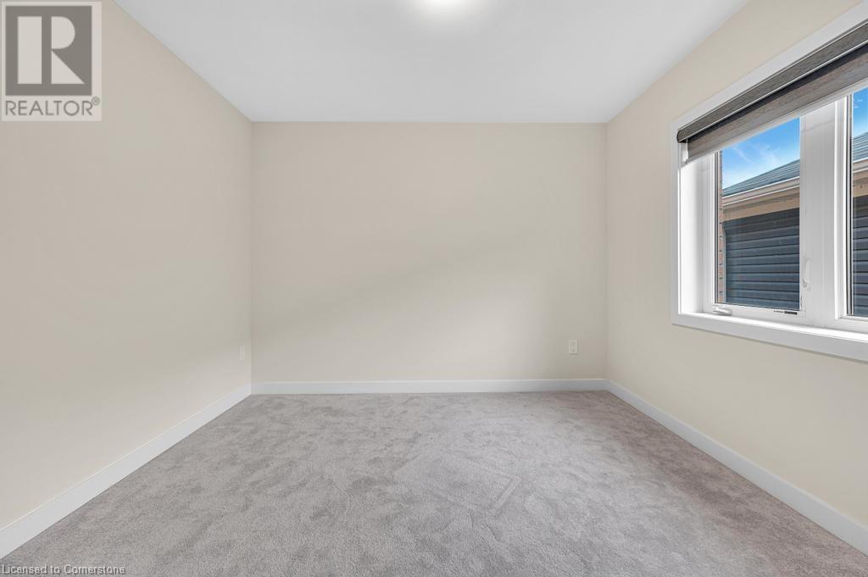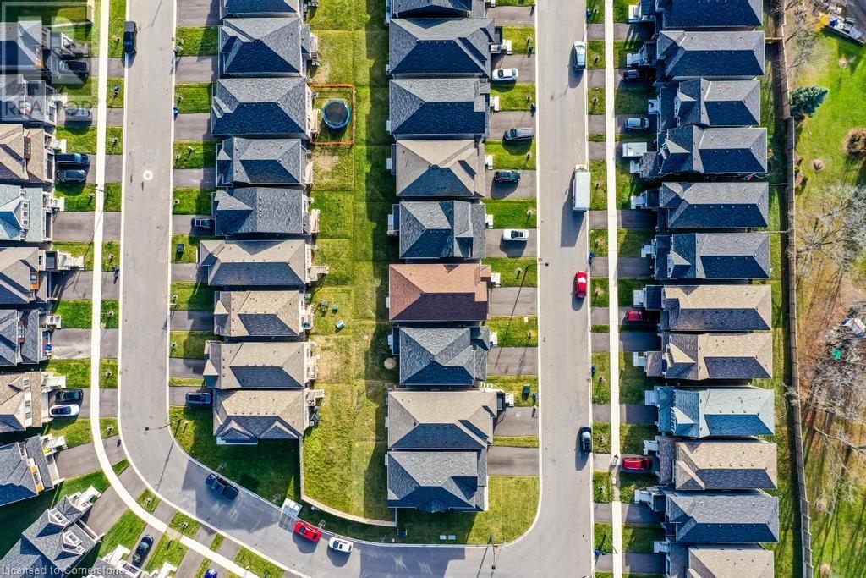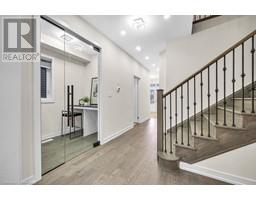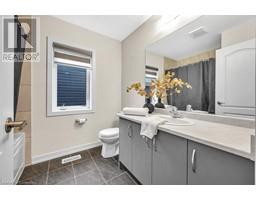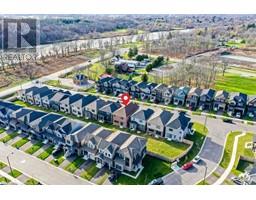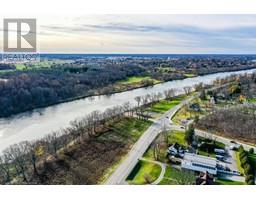22 Sundin Drive Caledonia, Ontario N2W 1V5
$919,900
Welcome to 22 Sundin Dr, Caledonia! This brand-new, never-lived-in home is filled with luxurious upgrades and modern touches. As you step inside, you're greeted by stunning porcelain tile and engineered hardwood flooring. The main floor features 9 ft ceilings, pot lights throughout, and a spacious office with a sleek glass privacy door—ideal for working from home. The kitchen is a true highlight, featuring granite counter tops, a chic backsplash, and an oversized patio door that leads to the backyard. Perfect for entertaining, this space is completed with brand-new, high-end appliances and upgraded lighting fixtures. Head upstairs to find a bedroom-level laundry room for added convenience. Additional features include elegant oak stairs, custom window coverings, and an overall modern design. With its pristine condition and premium finishes, this home is completely move-in ready—offering both comfort and style for its future owners. Don't miss this opportunity! (id:50886)
Property Details
| MLS® Number | 40676063 |
| Property Type | Single Family |
| AmenitiesNearBy | Playground, Schools |
| CommunityFeatures | Quiet Area |
| ParkingSpaceTotal | 3 |
Building
| BathroomTotal | 3 |
| BedroomsAboveGround | 4 |
| BedroomsTotal | 4 |
| Appliances | Dryer, Stove, Water Meter, Washer, Window Coverings |
| ArchitecturalStyle | 2 Level |
| BasementDevelopment | Unfinished |
| BasementType | Full (unfinished) |
| ConstructedDate | 2023 |
| ConstructionStyleAttachment | Detached |
| CoolingType | None |
| ExteriorFinish | Brick |
| FoundationType | Poured Concrete |
| HalfBathTotal | 1 |
| HeatingFuel | Natural Gas |
| HeatingType | Forced Air |
| StoriesTotal | 2 |
| SizeInterior | 2171 Sqft |
| Type | House |
| UtilityWater | Municipal Water |
Parking
| Attached Garage |
Land
| AccessType | Road Access |
| Acreage | No |
| LandAmenities | Playground, Schools |
| Sewer | Municipal Sewage System |
| SizeDepth | 92 Ft |
| SizeFrontage | 33 Ft |
| SizeTotalText | Under 1/2 Acre |
| ZoningDescription | R1-b |
Rooms
| Level | Type | Length | Width | Dimensions |
|---|---|---|---|---|
| Second Level | Laundry Room | Measurements not available | ||
| Second Level | 4pc Bathroom | Measurements not available | ||
| Second Level | Bedroom | 10'6'' x 10'6'' | ||
| Second Level | Bedroom | 10'6'' x 10'0'' | ||
| Second Level | Bedroom | 14'0'' x 11'0'' | ||
| Second Level | 5pc Bathroom | Measurements not available | ||
| Second Level | Primary Bedroom | 14'0'' x 13'0'' | ||
| Main Level | 2pc Bathroom | Measurements not available | ||
| Main Level | Office | 7'0'' x 4'10'' | ||
| Main Level | Living Room | 17'0'' x 12'4'' | ||
| Main Level | Eat In Kitchen | 12'0'' x 9'0'' |
https://www.realtor.ca/real-estate/27651753/22-sundin-drive-caledonia
Interested?
Contact us for more information
Chris Sarievski
Salesperson
109 Portia Drive
Ancaster, Ontario L9G 0E8


















