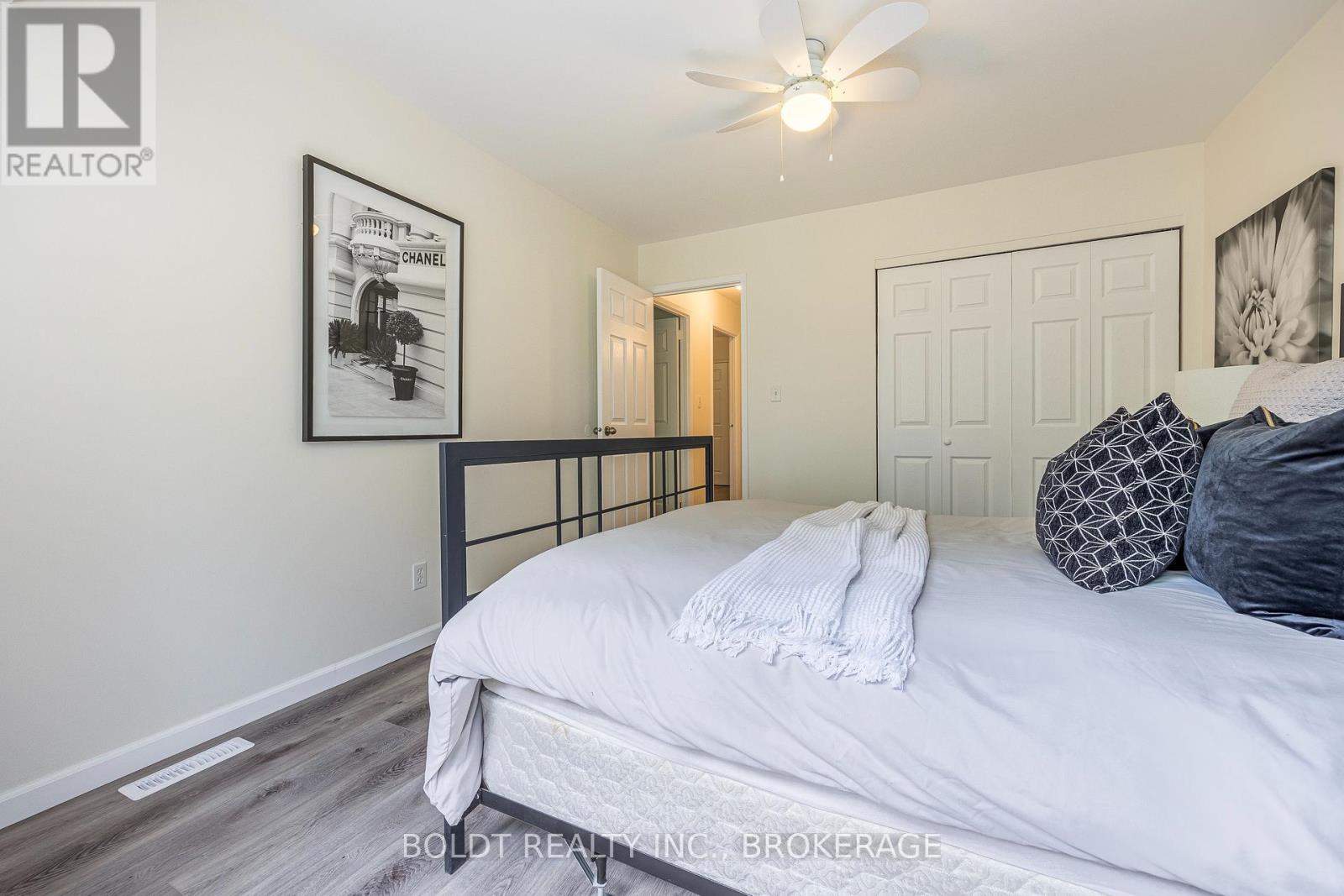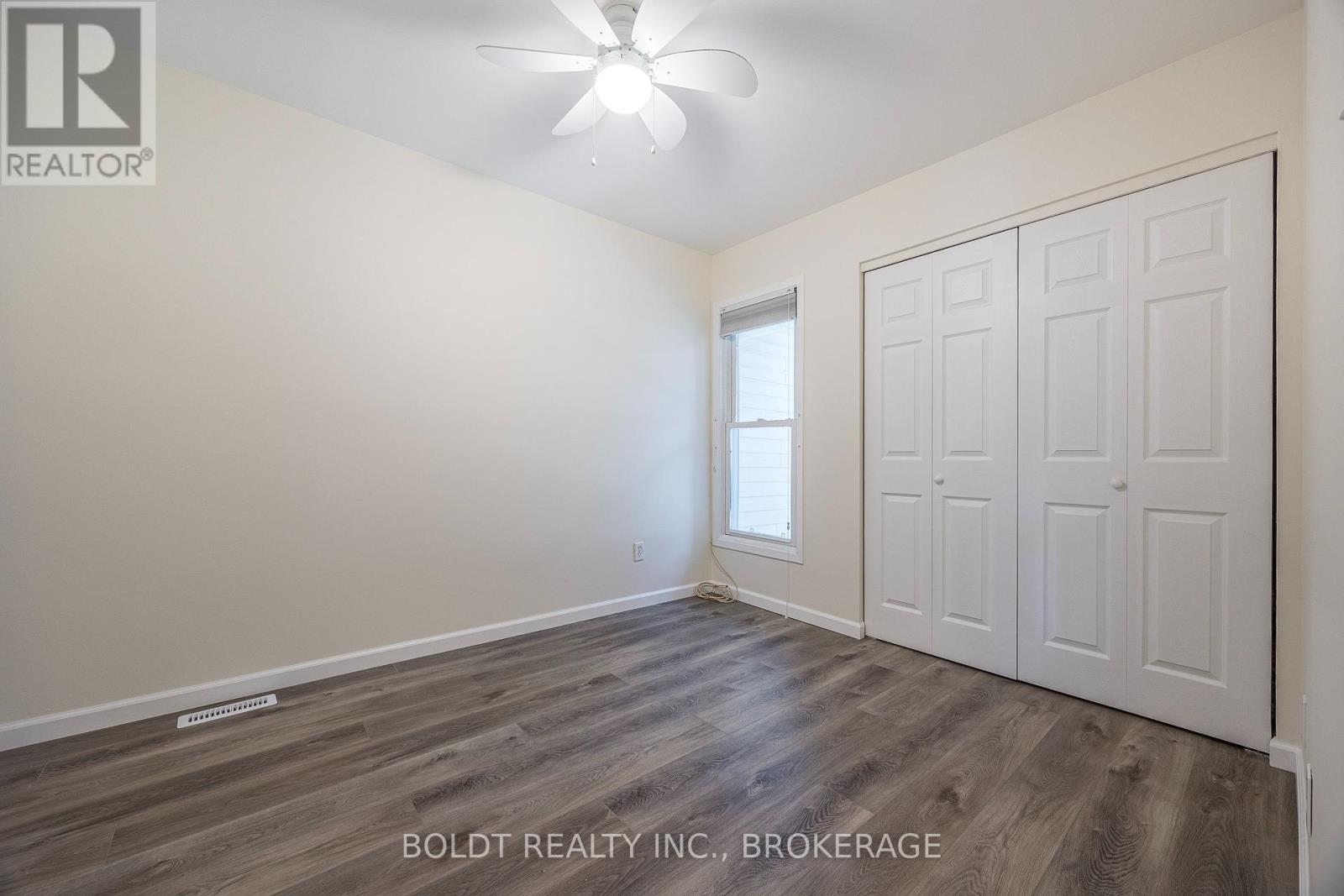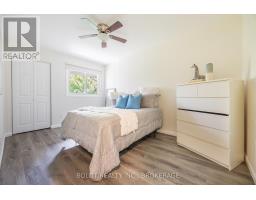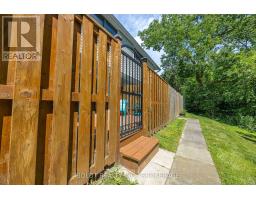57 - 151 Parnell Road St. Catharines, Ontario L2M 3S4
$465,000Maintenance, Insurance, Cable TV, Common Area Maintenance, Water
$419 Monthly
Maintenance, Insurance, Cable TV, Common Area Maintenance, Water
$419 MonthlyBEAUTIFUL MOVE IN READY TOWNHOUSE CONDO IN THE NORTH END OF THE CITY! THREE SPACIOUS BEDROOMS WITH HIGH END LUXURY VINYL FLOORS FACE THE VIEWS OF THE RAVINE. ALL BEDROOMS RECEIVE GREAT SUNLIGHT AND HAVE AMPLE CLOSET SPACE. THE KITCHEN AND DINING AREA ARE LIGHT AND BRIGHT WITH FRIDGE, STOVE, DISHWASHER AND BUILT IN MICROWAVE. LARGE LIVING ROOM AREA ALLOWS FOR RELAXING AND ENTERTAINING AND THE PATIO DOORS LEAD TO A SPECTACULAR PRIVATE 21 FT X 10 FT DECK WITH LOCKING GATE. ENJOY DINNERS ON THE DECK OR MORNING COFFEES IN FULL PRIVACY WITH A GREENBELT RAVINE FULL OF MATURE TREES AS THE BACKDROP AND NO REAR NEIGHBOURS! A VERY CLEAN AND WELL CARED, MAINTAINED UNIT! PARKING SPOT IS INCLUDED AND EXTRA PARKING AVAILABLE. SCHOOLS ARE CLOSE, PUBLIC TRANSIT, PARKS, TRAILS, AND ALL AMENITIES ARE NEARBY! LANDSCAPING, GRASS CUTTING AND SNOW REMOVAL ARE ALL DONE FOR YOU! EASY LIVING! **** EXTRAS **** Condo Fees Incl: Building Insurance, Building Maintenance, Cable TV, Common Elements, Ground Maintenance/Landscaping, Snow Removal, Water (id:50886)
Property Details
| MLS® Number | X9377538 |
| Property Type | Single Family |
| Community Name | Vine/Linwell |
| AmenitiesNearBy | Marina, Park, Place Of Worship, Public Transit, Schools |
| CommunityFeatures | Pets Not Allowed |
| Features | Conservation/green Belt |
| ParkingSpaceTotal | 1 |
Building
| BathroomTotal | 2 |
| BedroomsAboveGround | 3 |
| BedroomsTotal | 3 |
| Amenities | Visitor Parking |
| Appliances | Water Meter, Dryer, Microwave, Refrigerator, Stove, Washer, Window Coverings |
| BasementDevelopment | Finished |
| BasementType | Full (finished) |
| CoolingType | Central Air Conditioning |
| ExteriorFinish | Brick, Vinyl Siding |
| FoundationType | Poured Concrete |
| HalfBathTotal | 1 |
| HeatingFuel | Natural Gas |
| HeatingType | Forced Air |
| StoriesTotal | 2 |
| SizeInterior | 899.9921 - 998.9921 Sqft |
| Type | Row / Townhouse |
Land
| Acreage | No |
| LandAmenities | Marina, Park, Place Of Worship, Public Transit, Schools |
| ZoningDescription | R3 |
Rooms
| Level | Type | Length | Width | Dimensions |
|---|---|---|---|---|
| Second Level | Primary Bedroom | 3.96 m | 3.3 m | 3.96 m x 3.3 m |
| Second Level | Bedroom | 4.22 m | 2.74 m | 4.22 m x 2.74 m |
| Second Level | Bedroom | 3.3 m | 2.74 m | 3.3 m x 2.74 m |
| Second Level | Bathroom | Measurements not available | ||
| Lower Level | Laundry Room | 1.98 m | 1.42 m | 1.98 m x 1.42 m |
| Lower Level | Bathroom | Measurements not available | ||
| Main Level | Living Room | 5.49 m | 3.4 m | 5.49 m x 3.4 m |
| Main Level | Kitchen | 5.49 m | 3.4 m | 5.49 m x 3.4 m |
Interested?
Contact us for more information
Vic Andrusiw
Salesperson
211 Scott Street
St. Catharines, Ontario L2N 1H5











































