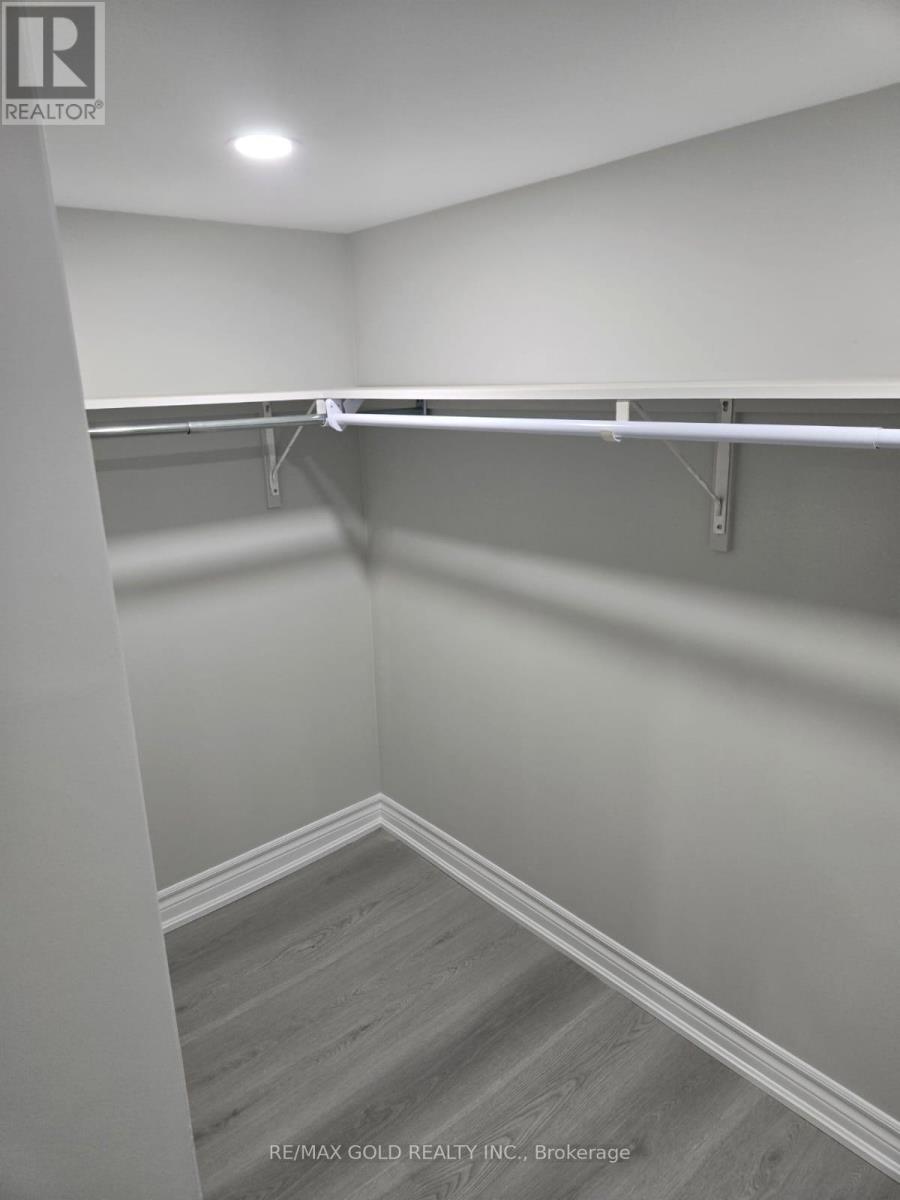Basemen - 24 Truffle Court Brampton, Ontario L7A 5A6
2 Bedroom
1 Bathroom
699.9943 - 1099.9909 sqft
Central Air Conditioning
Forced Air
Landscaped
$1,550 Monthly
Immediately available - LEGAL brand new one plus one bedroom spacious basement apartment in semi-detached house available for rent in Northwest Brampton. Accessible to Go transit, close to school, park, library and public transit. Tenant pays 30% of utilities. Separate entrance and laundry. **** EXTRAS **** S/S Fridge, S/S Stove, Washer And Dryer. Tenants To Pay For 30% Utilities, Maintain Snow Removal for Parking Spot. No Pets. No Smoking. 1 Parking Space Total. (id:50886)
Property Details
| MLS® Number | W10424629 |
| Property Type | Single Family |
| Community Name | Northwest Brampton |
| Features | Paved Yard |
| ParkingSpaceTotal | 1 |
Building
| BathroomTotal | 1 |
| BedroomsAboveGround | 1 |
| BedroomsBelowGround | 1 |
| BedroomsTotal | 2 |
| Appliances | Window Coverings |
| BasementDevelopment | Finished |
| BasementFeatures | Separate Entrance |
| BasementType | N/a (finished) |
| ConstructionStyleAttachment | Semi-detached |
| CoolingType | Central Air Conditioning |
| ExteriorFinish | Brick Facing, Stone |
| FlooringType | Laminate |
| FoundationType | Concrete |
| HeatingFuel | Natural Gas |
| HeatingType | Forced Air |
| StoriesTotal | 2 |
| SizeInterior | 699.9943 - 1099.9909 Sqft |
| Type | House |
| UtilityWater | Municipal Water |
Parking
| Garage |
Land
| Acreage | No |
| LandscapeFeatures | Landscaped |
| Sewer | Sanitary Sewer |
Rooms
| Level | Type | Length | Width | Dimensions |
|---|---|---|---|---|
| Basement | Bedroom | 3.79 m | 2.5 m | 3.79 m x 2.5 m |
| Basement | Den | 8 m | 9 m | 8 m x 9 m |
| Basement | Kitchen | 6.3 m | 4.8 m | 6.3 m x 4.8 m |
| Basement | Living Room | 6.3 m | 4.8 m | 6.3 m x 4.8 m |
| Basement | Foyer | 4.57 m | 1.5 m | 4.57 m x 1.5 m |
Utilities
| Cable | Installed |
| Sewer | Installed |
Interested?
Contact us for more information
Monty Fidda
Broker
RE/MAX Gold Realty Inc.
2720 North Park Drive #201
Brampton, Ontario L6S 0E9
2720 North Park Drive #201
Brampton, Ontario L6S 0E9





















