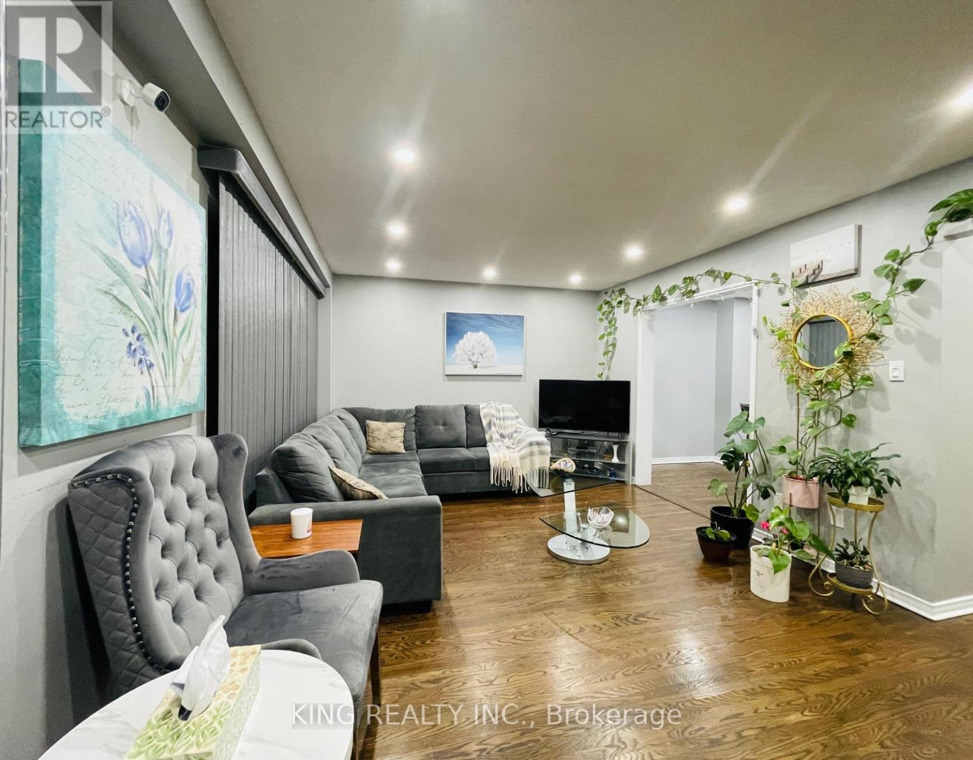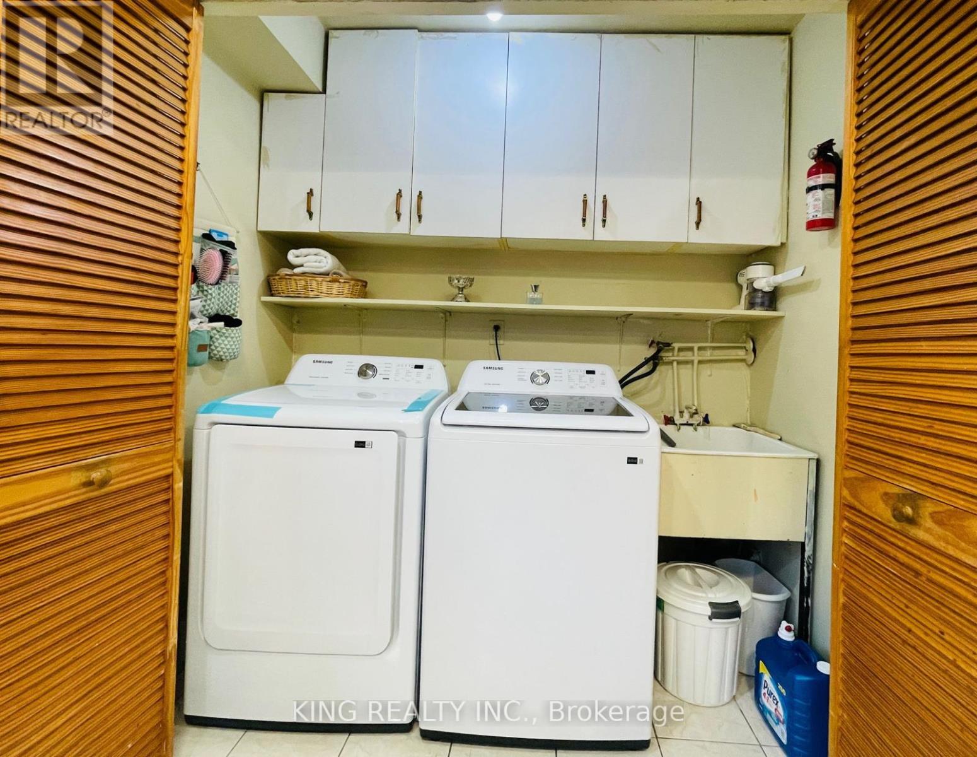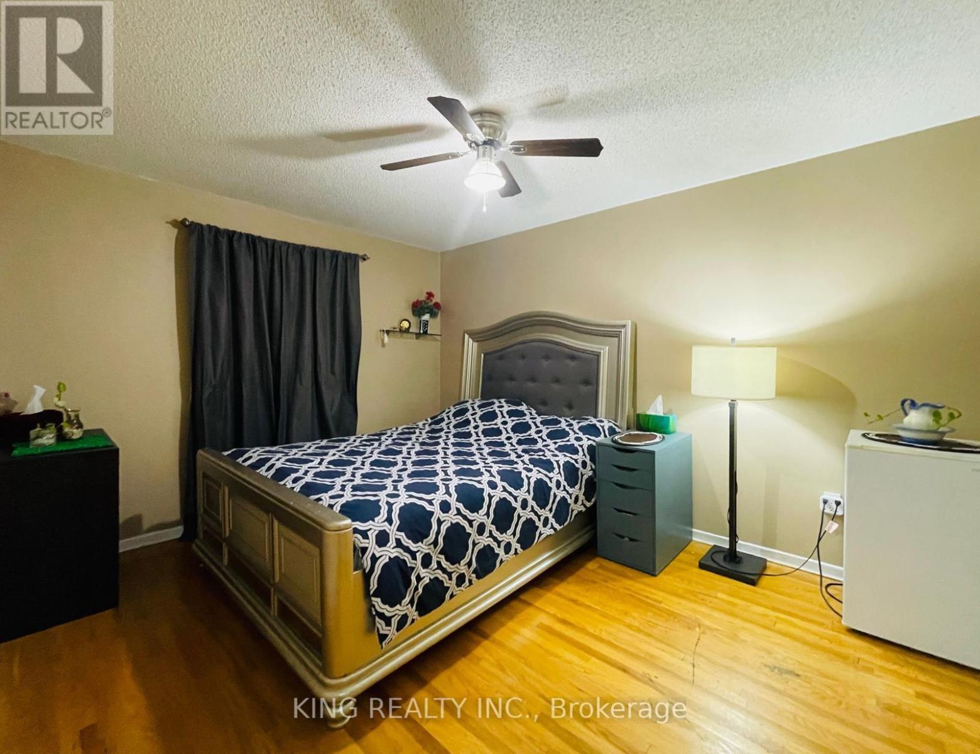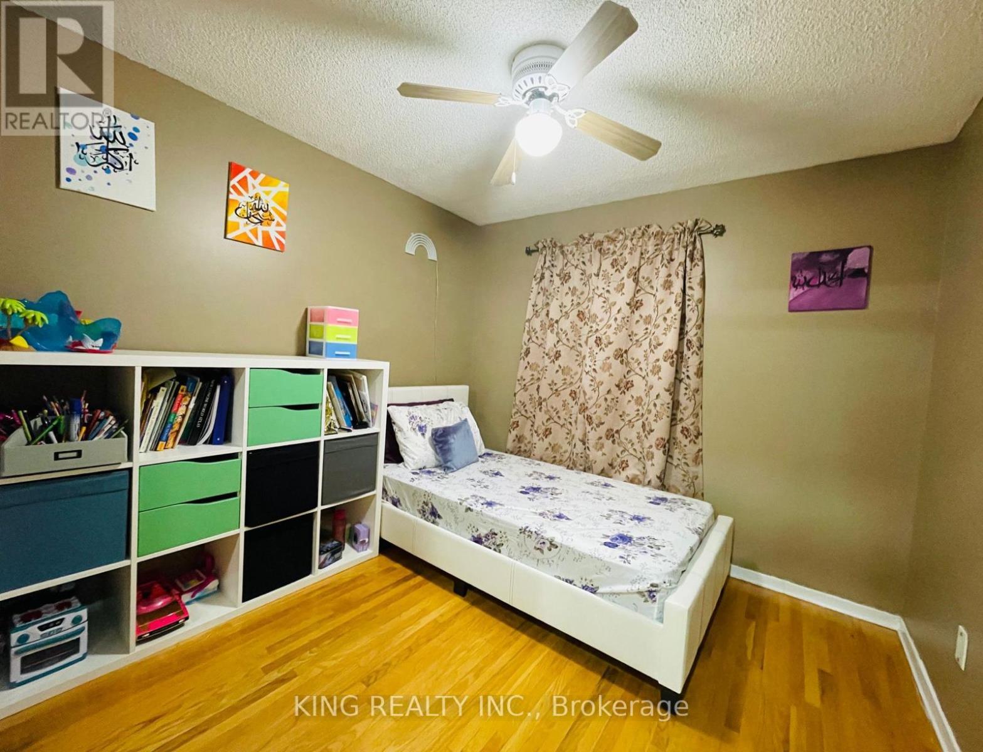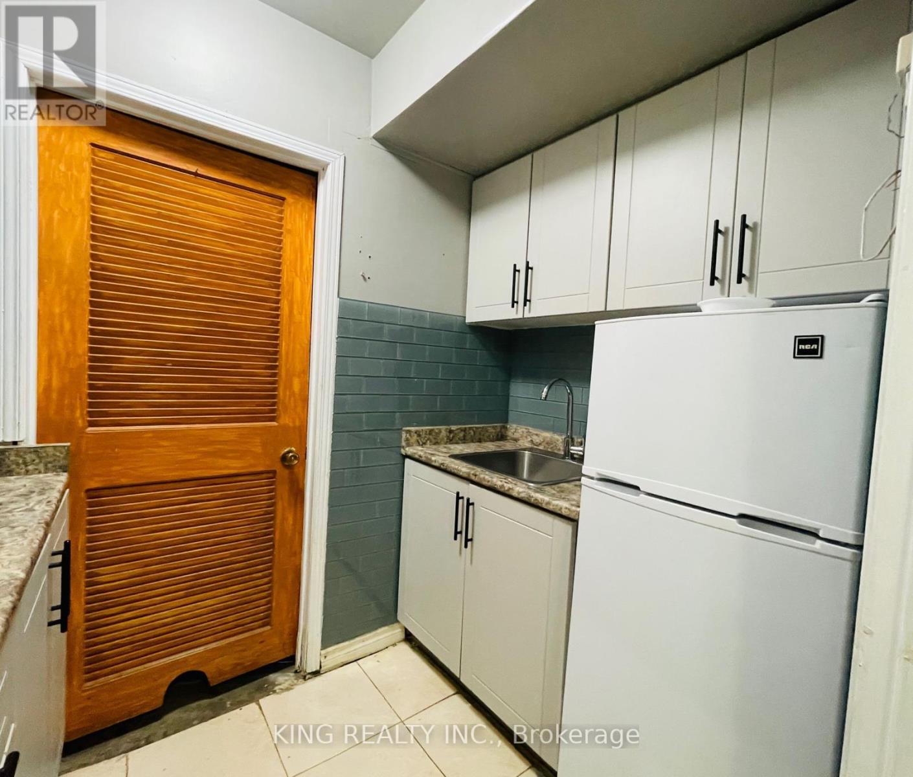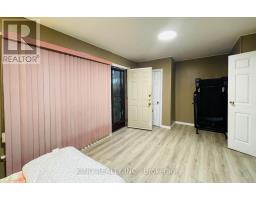280 Fleetwood Crescent Brampton, Ontario L6T 2E5
$699,999Maintenance, Common Area Maintenance, Insurance, Parking, Water
$420 Monthly
Maintenance, Common Area Maintenance, Insurance, Parking, Water
$420 MonthlyLocation! Location! Location! Well Maintained and Upgraded End Unit 4+1 Bedroom Townhouse Feels Like A Semi Detached. Perfect Opportunity For Investors/First Time Home Buyers. One Of The Best Model In The Complex. Walking Distance To Bramalea City Center, Transportation Hub, Library, Schools and Shopping. A Park And Swimming Pool Within The Complex, perfect for families with kids. Upgraded kitchen with stainless steel fridge, stove, and dishwasher, Glass Backsplash and Quartz Countertop. Paint (2024), Both Kitchens Renovated (2022), New Furnace & AC (2021), Main Floor Stained(2021), Basement Flooring (2022). Ground Floor Perfect For In Law Suit Finished With 3Pc Bath, Kitchen & Walkout To Yard. Don't miss this amazing opportunity **** EXTRAS **** 1 S/S Fridge, 1 S/S Stove, 1 S/S Dishwasher, 1 OTR Microwave, 1 White Fridge, Light Fixtures, Washer & Dryer. Maintenance Includes Building Insurance, Water, Snow And Garbage Removal And Common Area Usage. (id:50886)
Property Details
| MLS® Number | W10424602 |
| Property Type | Single Family |
| Community Name | Southgate |
| AmenitiesNearBy | Park |
| CommunityFeatures | Pet Restrictions |
| ParkingSpaceTotal | 2 |
| PoolType | Outdoor Pool |
Building
| BathroomTotal | 3 |
| BedroomsAboveGround | 4 |
| BedroomsBelowGround | 1 |
| BedroomsTotal | 5 |
| Amenities | Visitor Parking |
| BasementDevelopment | Finished |
| BasementFeatures | Walk Out |
| BasementType | N/a (finished) |
| CoolingType | Central Air Conditioning |
| ExteriorFinish | Brick, Shingles |
| FlooringType | Hardwood, Ceramic, Laminate |
| HalfBathTotal | 1 |
| HeatingFuel | Natural Gas |
| HeatingType | Forced Air |
| StoriesTotal | 3 |
| SizeInterior | 1799.9852 - 1998.983 Sqft |
| Type | Row / Townhouse |
Parking
| Attached Garage |
Land
| Acreage | No |
| LandAmenities | Park |
Rooms
| Level | Type | Length | Width | Dimensions |
|---|---|---|---|---|
| Second Level | Living Room | 5.76 m | 3.68 m | 5.76 m x 3.68 m |
| Second Level | Dining Room | 3.5 m | 3.45 m | 3.5 m x 3.45 m |
| Second Level | Kitchen | 4.77 m | 3.2 m | 4.77 m x 3.2 m |
| Third Level | Primary Bedroom | 4.7 m | 3.2 m | 4.7 m x 3.2 m |
| Third Level | Bedroom 2 | 3.8 m | 3.03 m | 3.8 m x 3.03 m |
| Third Level | Bedroom 3 | 3.54 m | 2.75 m | 3.54 m x 2.75 m |
| Third Level | Bedroom 4 | 2.5 m | 2.5 m | 2.5 m x 2.5 m |
| Main Level | Recreational, Games Room | 6.21 m | 3.6 m | 6.21 m x 3.6 m |
https://www.realtor.ca/real-estate/27651574/280-fleetwood-crescent-brampton-southgate-southgate
Interested?
Contact us for more information
Muhammad Nauman Qureshi
Salesperson
59 First Gulf Blvd #2
Brampton, Ontario L6W 4T8
Muddasir Iqbal
Salesperson
59 First Gulf Blvd #2
Brampton, Ontario L6W 4T8







