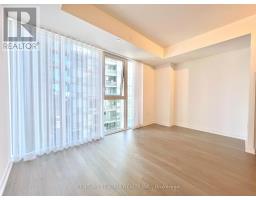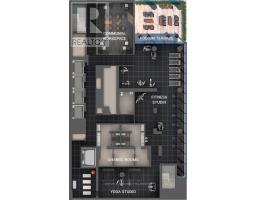1209 - 357 King Street W Toronto, Ontario M5V 1K1
3 Bedroom
2 Bathroom
999.992 - 1198.9898 sqft
Central Air Conditioning
Forced Air
Waterfront
$3,500 Monthly
Stylish & Spacious 3 Bedroom Corner Unit, Largest Floor-plan In The Building. Newly Occupied Building(1 year old) With 5-Star Amenities including rooftop terrace, fully equipped gym, entertainment rooms ect. Superb Location: Centrally Located In The Heart Of Toronto's Downtown Core, With Street Car And Underground PATH At Door. It Is Walking Distance To Financial District, Rogers Centre, Lakefront And King West Entertainment District; Steps To Fine Dinning, Shopping, Grocery, Schools, Ect. Suite 1209 Is Well-Appointment & Spacious With High-End Finishings Through Out. (id:50886)
Property Details
| MLS® Number | C10424622 |
| Property Type | Single Family |
| Community Name | Waterfront Communities C1 |
| AmenitiesNearBy | Park, Public Transit |
| CommunityFeatures | Pet Restrictions |
| WaterFrontType | Waterfront |
Building
| BathroomTotal | 2 |
| BedroomsAboveGround | 3 |
| BedroomsTotal | 3 |
| Amenities | Security/concierge, Exercise Centre, Party Room, Storage - Locker |
| CoolingType | Central Air Conditioning |
| ExteriorFinish | Concrete |
| FireProtection | Security Guard, Security System, Smoke Detectors |
| FlooringType | Laminate |
| HeatingFuel | Natural Gas |
| HeatingType | Forced Air |
| SizeInterior | 999.992 - 1198.9898 Sqft |
| Type | Apartment |
Parking
| Underground |
Land
| Acreage | No |
| LandAmenities | Park, Public Transit |
Rooms
| Level | Type | Length | Width | Dimensions |
|---|---|---|---|---|
| Main Level | Living Room | 4.39 m | 2.64 m | 4.39 m x 2.64 m |
| Main Level | Dining Room | 3.68 m | 3.81 m | 3.68 m x 3.81 m |
| Main Level | Kitchen | 3.68 m | 3.81 m | 3.68 m x 3.81 m |
| Main Level | Primary Bedroom | 2.89 m | 3.09 m | 2.89 m x 3.09 m |
| Main Level | Bedroom 2 | 3.2 m | 2.94 m | 3.2 m x 2.94 m |
| Main Level | Bedroom 3 | 3.65 m | 2.87 m | 3.65 m x 2.87 m |
Interested?
Contact us for more information
Hellen Shen
Broker
Century 21 Atria Realty Inc.
501 Queen St W #200
Toronto, Ontario M5V 2B4
501 Queen St W #200
Toronto, Ontario M5V 2B4









































