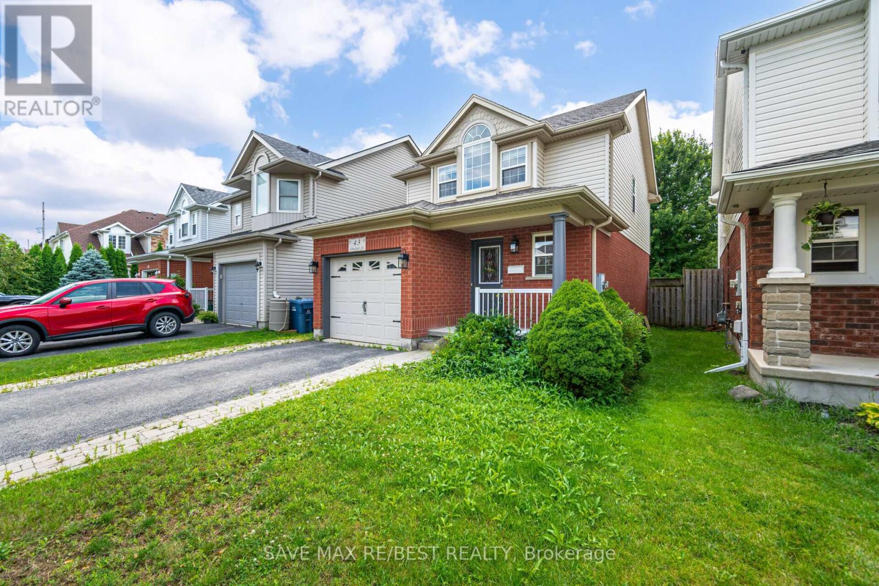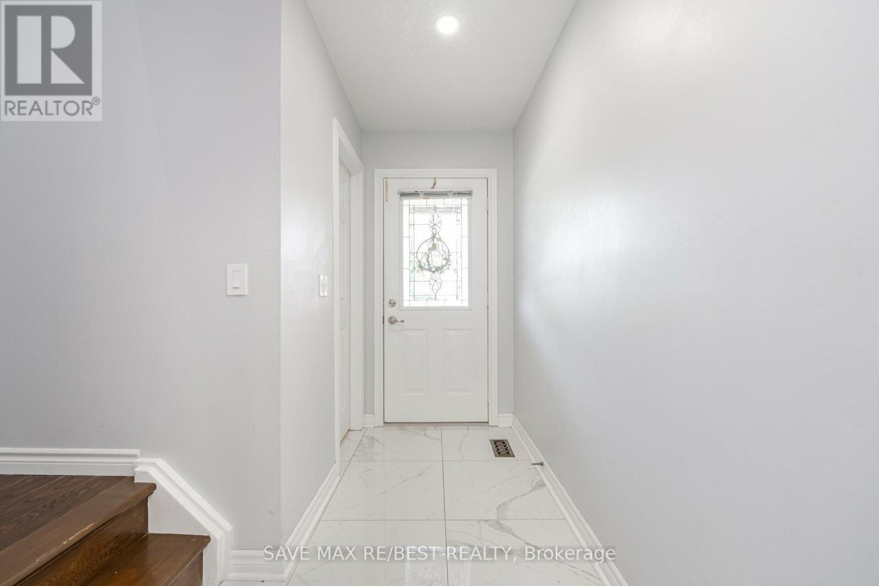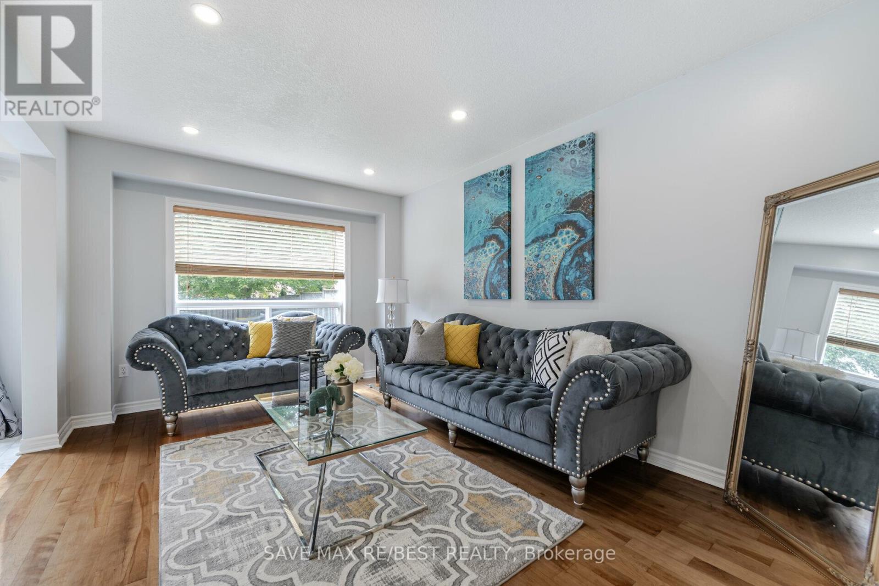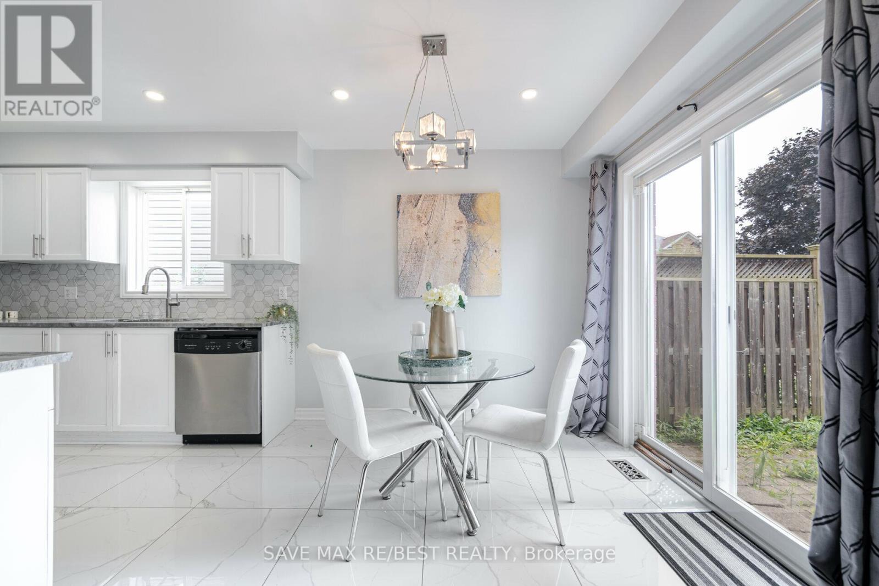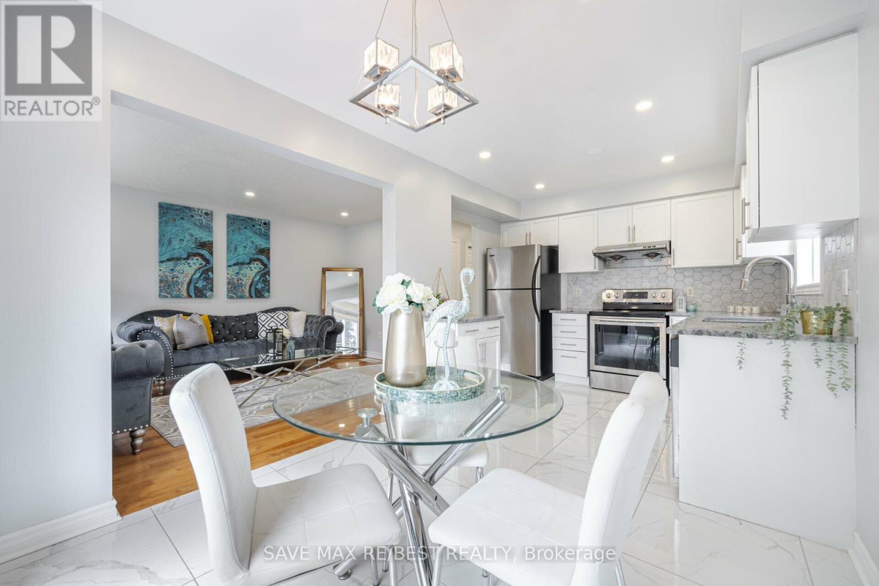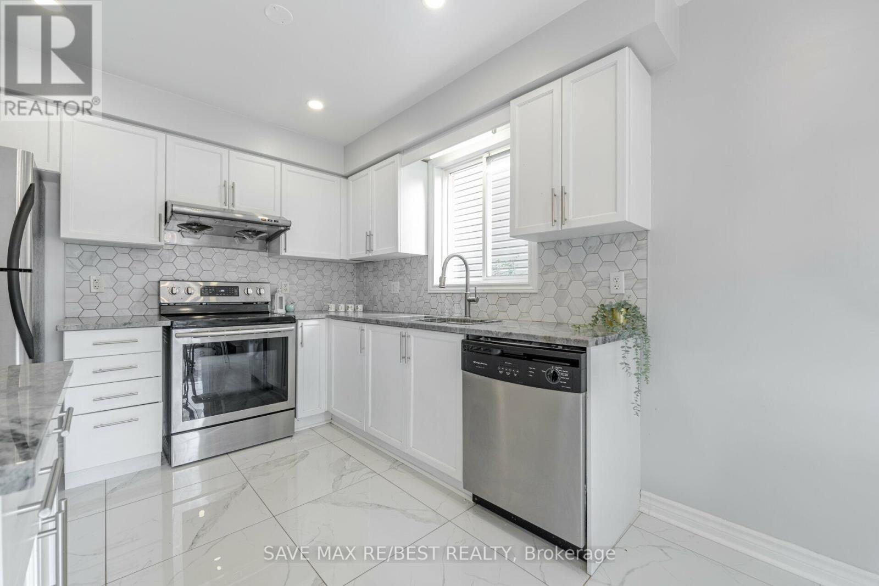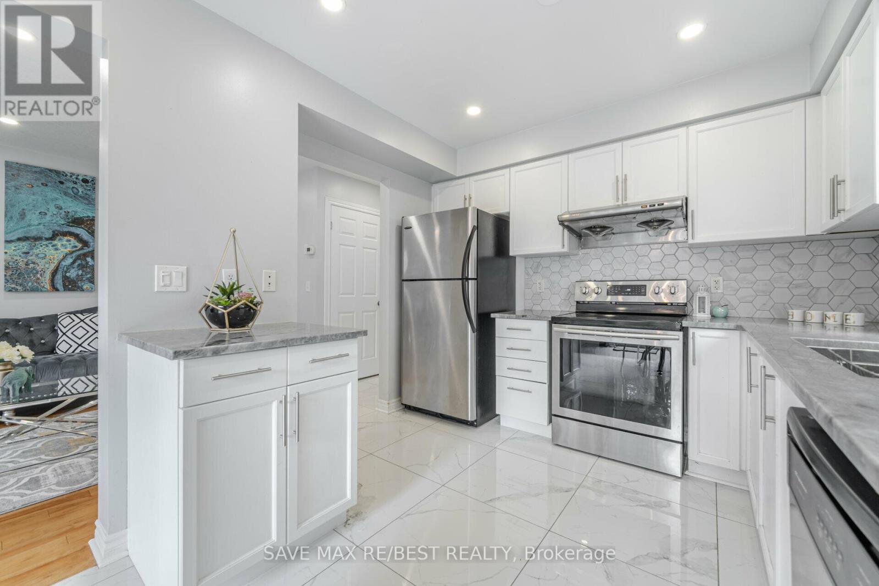43 Sinclair Street Guelph, Ontario N1L 1R7
$849,900
Presenting a spectacular detached two-story home in the desirable Westminster Woods neighborhood, offering 3 bedrooms and 2.5 bathrooms. A charming porch welcomes you into a bright and airy interior. The kitchen has been updated with white cabinetry, stone countertops, a stylish backsplash, and stainless steel appliances. The open living area, highlighted by large windows, features hardwood floors throughout. Both the main and upper levels are carpet-free, making maintenance a breeze. The spacious primary bedroom is accentuated by vaulted ceilings and a wall of closets. The fully finished basement includes a versatile family room with windows at each end and a three-piece bathroom. Additional features include a fenced yard and ample parking. Situated on a quiet street, this home is close to all essential amenities, schools, highways, and public transit. (id:50886)
Open House
This property has open houses!
2:00 pm
Ends at:4:00 pm
2:00 pm
Ends at:4:00 pm
2:00 pm
Ends at:4:00 pm
2:00 pm
Ends at:4:00 pm
2:00 pm
Ends at:4:00 pm
2:00 pm
Ends at:4:00 pm
Property Details
| MLS® Number | X9509642 |
| Property Type | Single Family |
| Community Name | Pine Ridge |
| AmenitiesNearBy | Public Transit |
| ParkingSpaceTotal | 2 |
Building
| BathroomTotal | 3 |
| BedroomsAboveGround | 3 |
| BedroomsTotal | 3 |
| Appliances | Dishwasher, Dryer, Refrigerator, Stove, Washer |
| BasementDevelopment | Finished |
| BasementType | Full (finished) |
| ConstructionStyleAttachment | Detached |
| CoolingType | Central Air Conditioning |
| ExteriorFinish | Brick, Vinyl Siding |
| FlooringType | Hardwood, Ceramic, Laminate, Carpeted |
| FoundationType | Concrete |
| HalfBathTotal | 1 |
| HeatingFuel | Natural Gas |
| HeatingType | Forced Air |
| StoriesTotal | 2 |
| Type | House |
| UtilityWater | Municipal Water |
Parking
| Attached Garage |
Land
| Acreage | No |
| LandAmenities | Public Transit |
| Sewer | Sanitary Sewer |
| SizeDepth | 108 Ft ,3 In |
| SizeFrontage | 30 Ft ,2 In |
| SizeIrregular | 30.18 X 108.27 Ft ; As Per Geowarehouse |
| SizeTotalText | 30.18 X 108.27 Ft ; As Per Geowarehouse |
Rooms
| Level | Type | Length | Width | Dimensions |
|---|---|---|---|---|
| Second Level | Primary Bedroom | 4.29 m | 3.99 m | 4.29 m x 3.99 m |
| Second Level | Bedroom 2 | 2.814 m | 3.124 m | 2.814 m x 3.124 m |
| Second Level | Bedroom 3 | 2.88 m | 3.19 m | 2.88 m x 3.19 m |
| Basement | Recreational, Games Room | 5.83 m | 3.33 m | 5.83 m x 3.33 m |
| Main Level | Living Room | 3.18 m | 4.47 m | 3.18 m x 4.47 m |
| Main Level | Kitchen | 2.88 m | 2.75 m | 2.88 m x 2.75 m |
| Main Level | Dining Room | 2.6 m | 2.68 m | 2.6 m x 2.68 m |
https://www.realtor.ca/real-estate/27578171/43-sinclair-street-guelph-pine-ridge-pine-ridge
Interested?
Contact us for more information
Jay Maini
Broker
6135 Danville Rd
Mississauga, Ontario L5T 2H7



