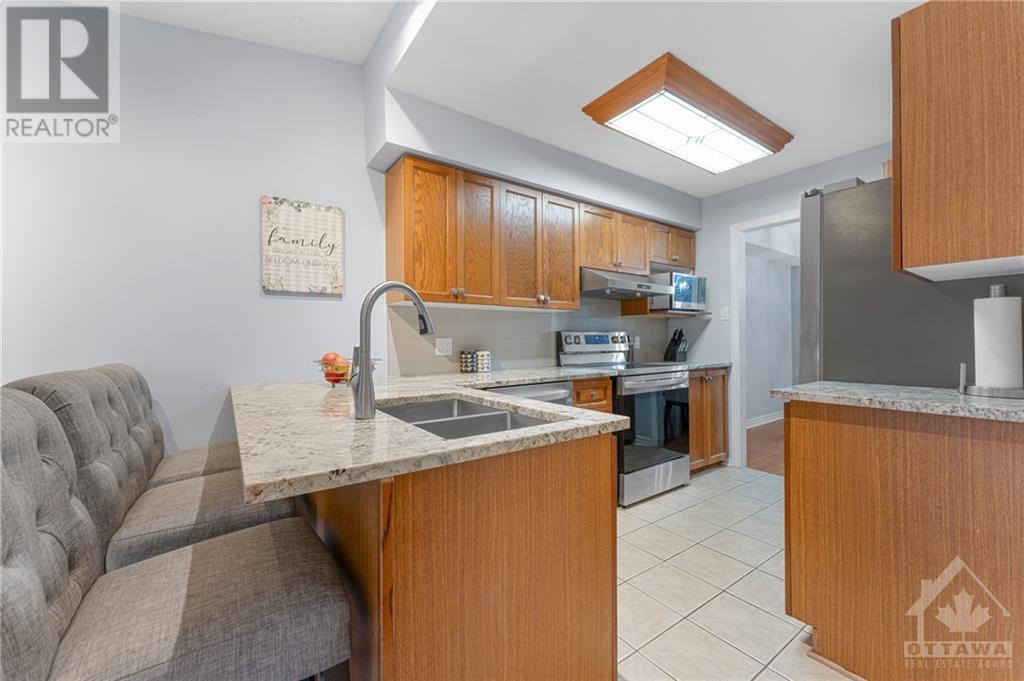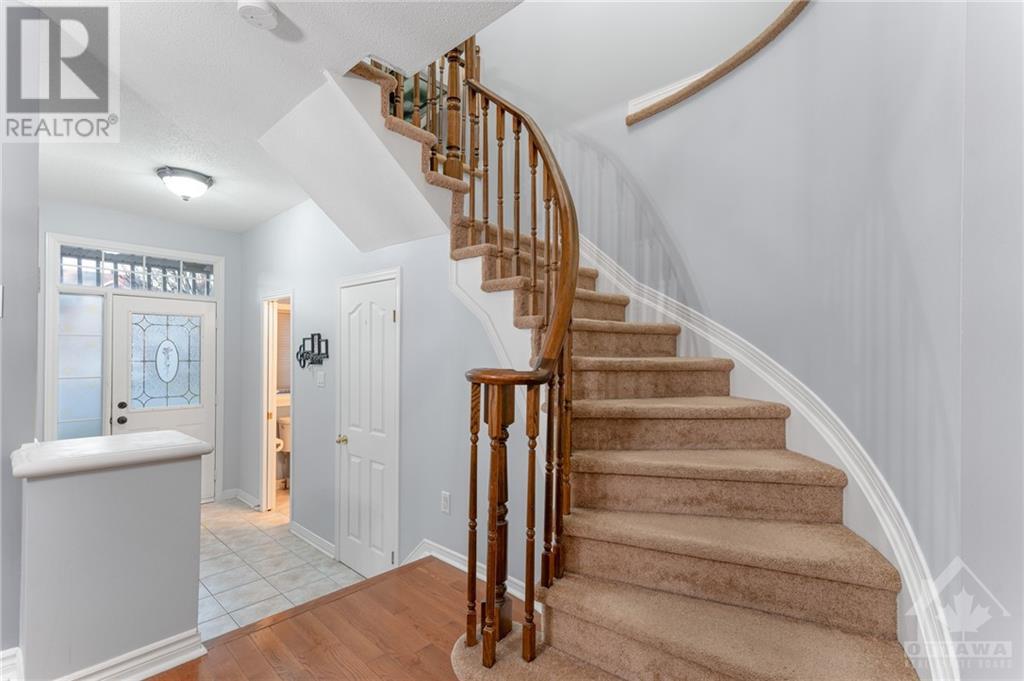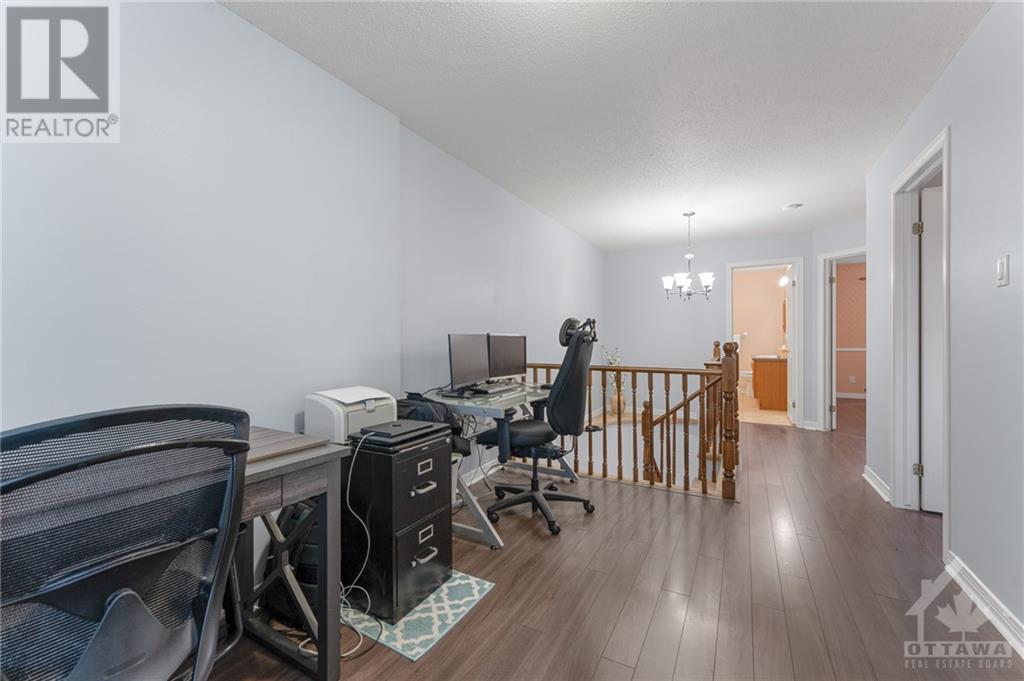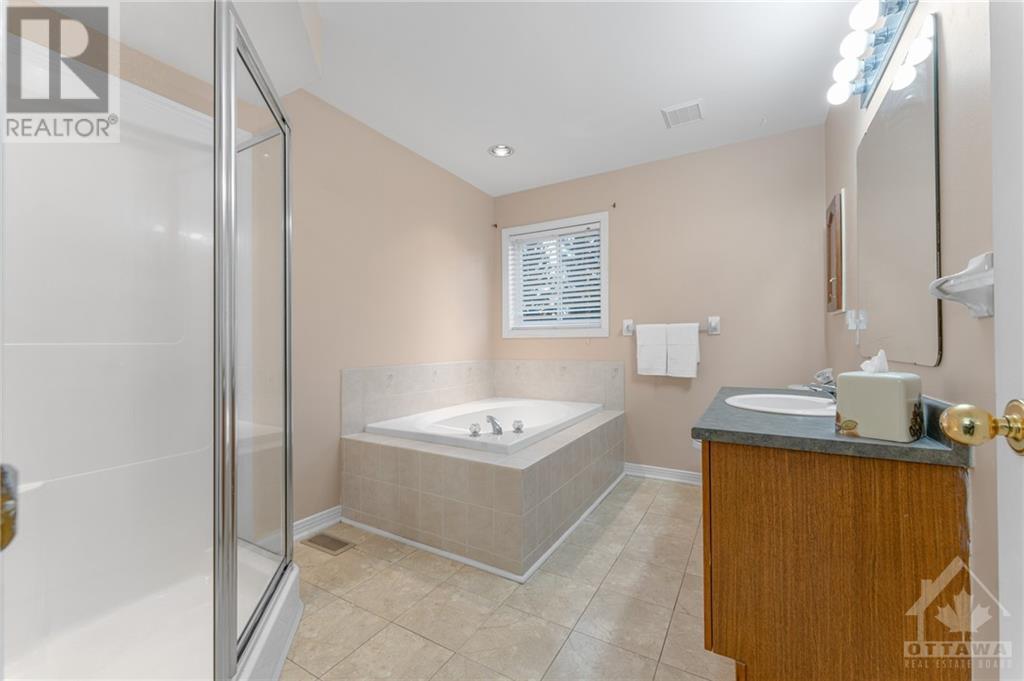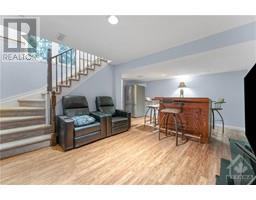552 Wild Shore Crescent Ottawa, Ontario K1V 1S9
$549,900
This charming 2-bedroom + loft, 2-bathroom home combines comfort and convenience. The main bathroom features a spa-like bathtub, offering a serene retreat. An open loft provides the potential for a third bedroom, home office, or creative space. The well-maintained interior boasts a spacious finished basement, perfect for additional living or recreational space. Outside, enjoy a quiet, private oasis with a spacious backyard and a deck —ideal for relaxing or entertaining. The peaceful setting creates an atmosphere of calm, with plenty of room for outdoor activities or gardening. Located near public transit, Queensway Carleton Hospital, Claudette Cain Park, and several great schools, this home is perfectly situated for both work and leisure. The thoughtful layout ensures every inch is maximized for comfortable living. With its ideal location, ample space, and private outdoor retreat, this home offers the perfect blend of functionality, charm, and lifestyle. (id:50886)
Open House
This property has open houses!
2:00 pm
Ends at:4:00 pm
Property Details
| MLS® Number | 1420136 |
| Property Type | Single Family |
| Neigbourhood | Riverside South |
| AmenitiesNearBy | Public Transit, Recreation Nearby, Shopping |
| CommunityFeatures | Family Oriented |
| Easement | None |
| Features | Private Setting |
| ParkingSpaceTotal | 3 |
| Structure | Deck |
Building
| BathroomTotal | 2 |
| BedroomsAboveGround | 2 |
| BedroomsTotal | 2 |
| Appliances | Refrigerator, Dishwasher, Dryer, Hood Fan, Stove, Washer |
| BasementDevelopment | Partially Finished |
| BasementType | Full (partially Finished) |
| ConstructedDate | 2001 |
| CoolingType | Central Air Conditioning |
| ExteriorFinish | Brick, Siding |
| FlooringType | Wall-to-wall Carpet, Mixed Flooring, Hardwood, Laminate |
| FoundationType | Poured Concrete |
| HalfBathTotal | 1 |
| HeatingFuel | Natural Gas |
| HeatingType | Forced Air |
| StoriesTotal | 2 |
| Type | Row / Townhouse |
| UtilityWater | Municipal Water |
Parking
| Attached Garage |
Land
| Acreage | No |
| FenceType | Fenced Yard |
| LandAmenities | Public Transit, Recreation Nearby, Shopping |
| Sewer | Municipal Sewage System |
| SizeDepth | 121 Ft ,5 In |
| SizeFrontage | 20 Ft |
| SizeIrregular | 20.01 Ft X 121.39 Ft |
| SizeTotalText | 20.01 Ft X 121.39 Ft |
| ZoningDescription | Residential |
Rooms
| Level | Type | Length | Width | Dimensions |
|---|---|---|---|---|
| Second Level | Primary Bedroom | 15'7" x 10'7" | ||
| Second Level | Bedroom | 11'1" x 9'11" | ||
| Second Level | Loft | 9'1" x 8'1" | ||
| Second Level | Full Bathroom | Measurements not available | ||
| Basement | Laundry Room | Measurements not available | ||
| Basement | Storage | Measurements not available | ||
| Basement | Recreation Room | 18'4" x 11'2" | ||
| Main Level | Eating Area | 8'0" x 8'0" | ||
| Main Level | Living Room | 16'1" x 10'8" | ||
| Main Level | Dining Room | 10'6" x 10'0" | ||
| Main Level | Partial Bathroom | Measurements not available | ||
| Main Level | Kitchen | 11'2" x 8'0" |
https://www.realtor.ca/real-estate/27651774/552-wild-shore-crescent-ottawa-riverside-south
Interested?
Contact us for more information
Kim Tran
Salesperson
610 Bronson Avenue
Ottawa, Ontario K1S 4E6
Eric Vezina
Salesperson
610 Bronson Avenue
Ottawa, Ontario K1S 4E6













