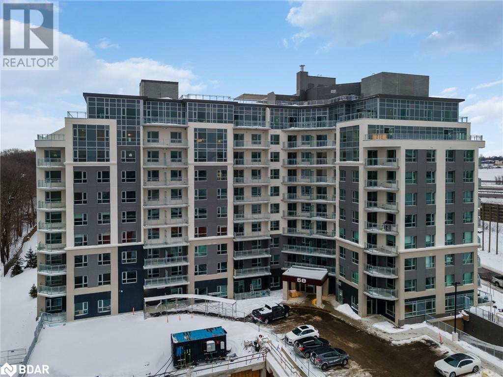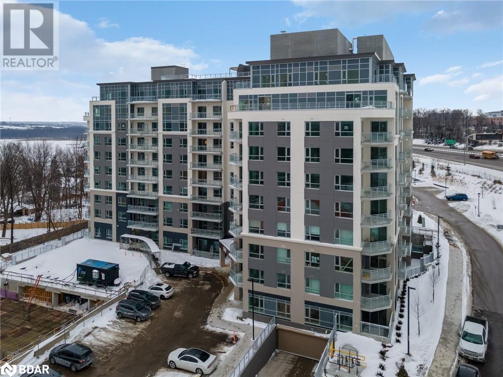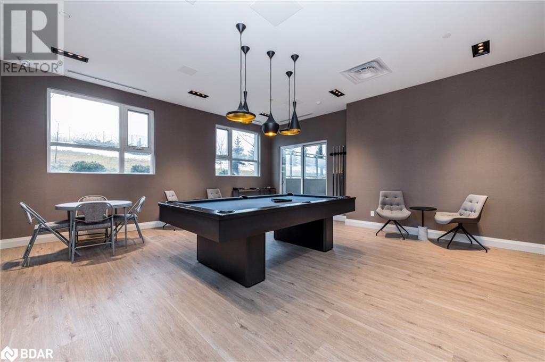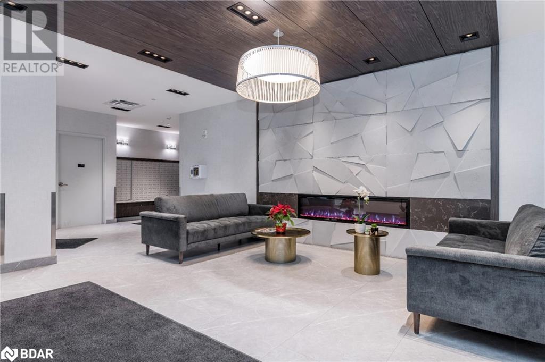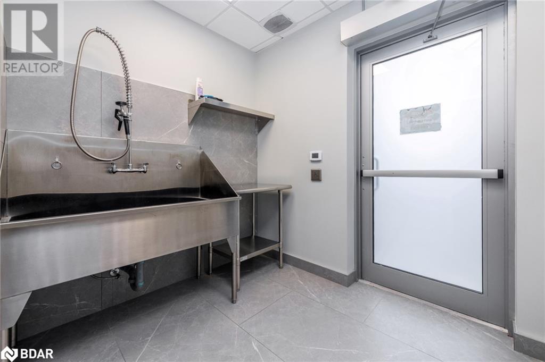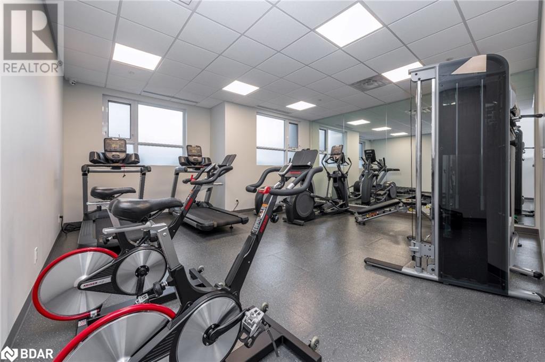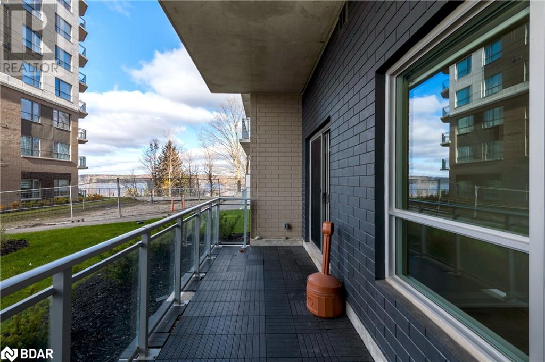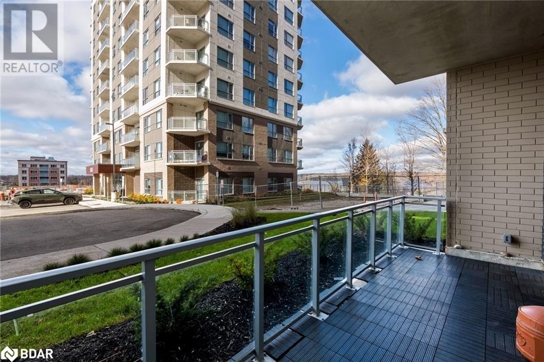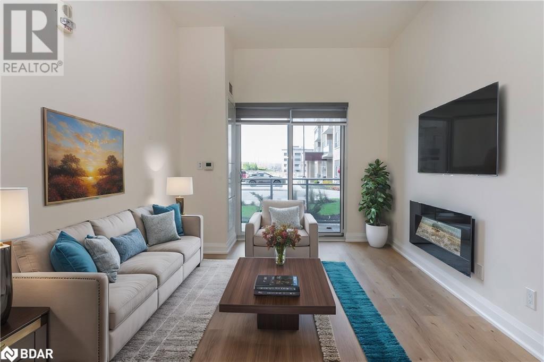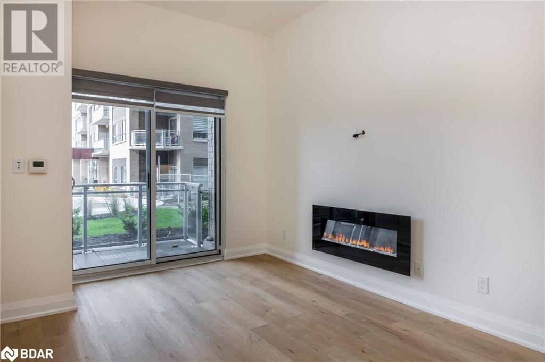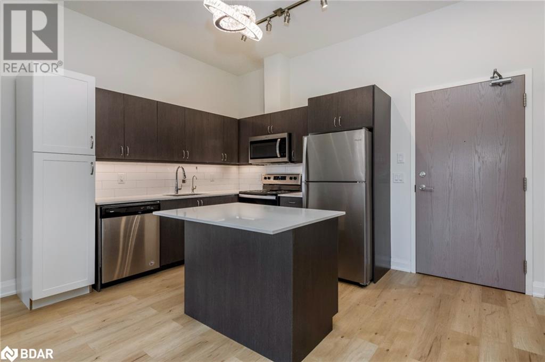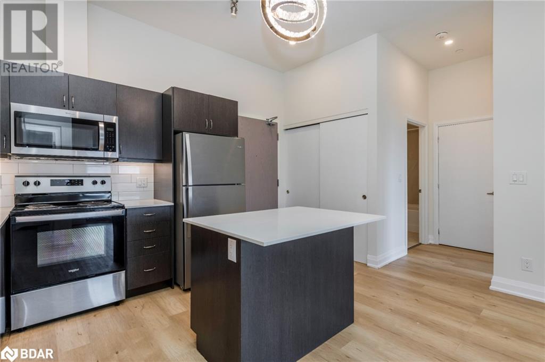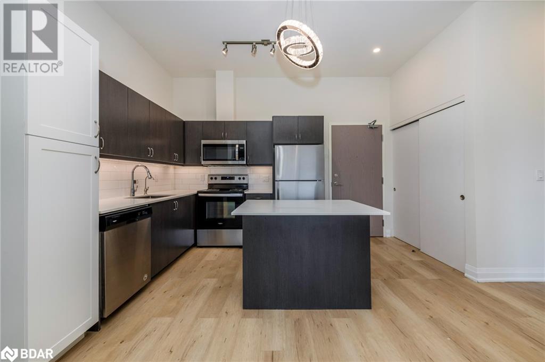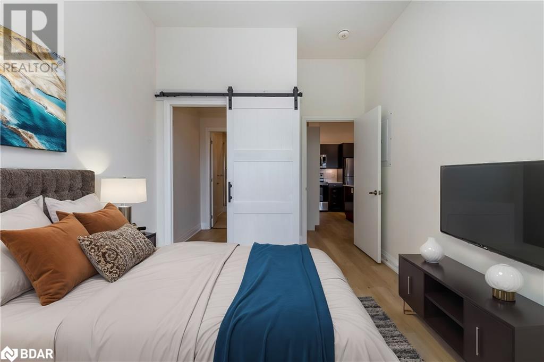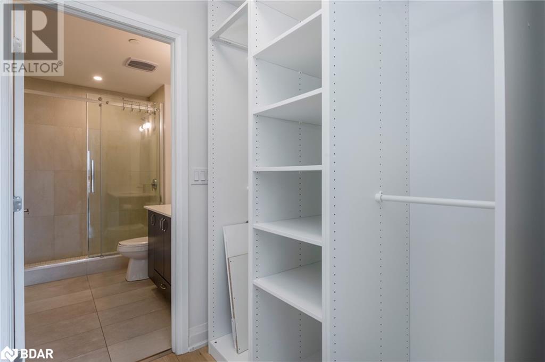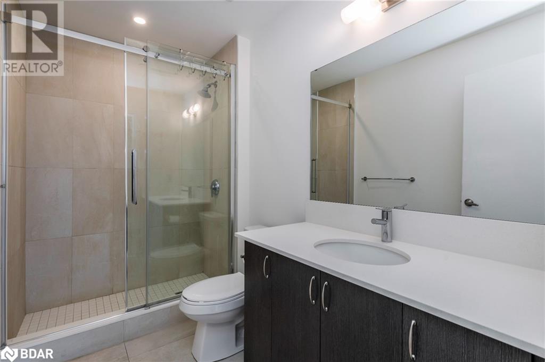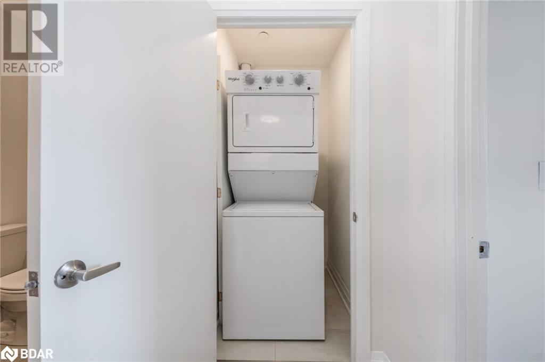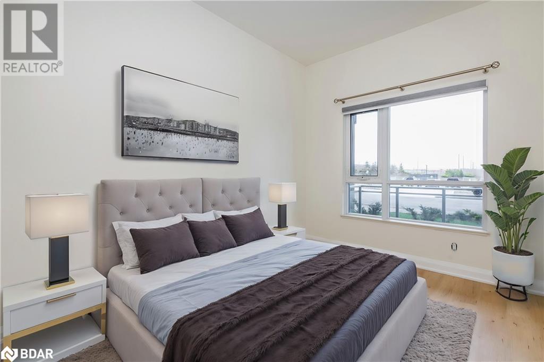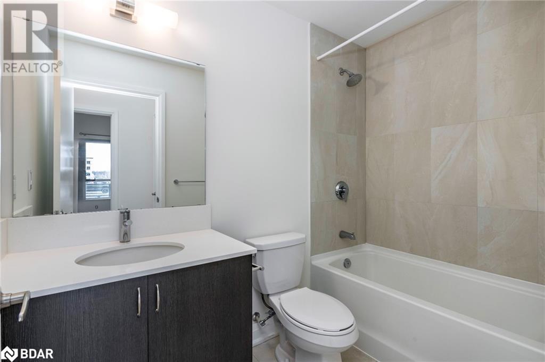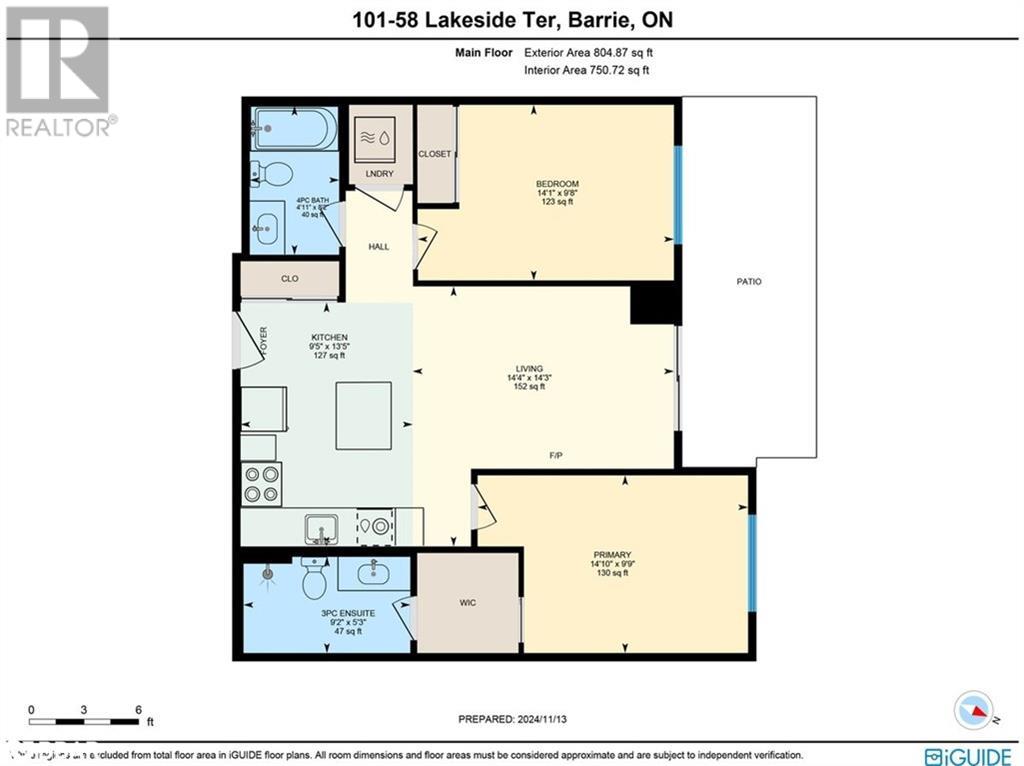58 Lakeside Terrace Unit# 101 Barrie, Ontario L4M 0L5
$490,000Maintenance, Landscaping
$530 Monthly
Maintenance, Landscaping
$530 MonthlyWelcome to your dream condo unit in Little Lake, Barrie's vibrant north end. There are 10-foot ceilings throughout this quaint 2-bedroom, 2-bathroom ground-level unit. This spacious condo creates an open & airy atmosphere, making it feel even larger than its generous size 830 sqft. Step onto the patio & be greeted by the inviting outdoor space complete with deck tiles, elegant glass railings & sunshade privacy screen. Inside, the upgraded kitchen features a stylish island with seating. Equipped with stainless steel appliances & reverse osmosis water filtration system. The living room is a cozy retreat with its electric fireplace, creating a warm & inviting ambiance during chilly evenings. The primary bedroom is spacious and bright, with a barn door leading into the wall-in closet with built-in organizer. The ensuite 3-piece bathroom is a luxurious haven, featuring a glass-enclosed shower & modern fixtures. Both bedrooms have oversized large windows & upgraded vinyl flooring throughout the unit is not only visually appealing but also durable and easy to maintain. Location is key, and this condo is perfectly situated. Little Lake, just a stone's throw away, provides opportunities for leisurely walks, picnics, and outdoor activities. You'll find an array of amenities nearby, including restaurants, shops, a movie theater, Royal Victoria Hospital, and Georgian College. With its close proximity to the 400 highway, commuting is a breeze, allowing for easy access to other areas of Barrie and beyond. (id:50886)
Property Details
| MLS® Number | 40677161 |
| Property Type | Single Family |
| AmenitiesNearBy | Hospital, Marina, Park, Playground, Public Transit, Shopping |
| Features | Cul-de-sac, Southern Exposure, Balcony |
| ParkingSpaceTotal | 2 |
| StorageType | Locker |
| ViewType | Lake View |
Building
| BathroomTotal | 2 |
| BedroomsAboveGround | 2 |
| BedroomsTotal | 2 |
| Amenities | Exercise Centre, Guest Suite, Party Room |
| Appliances | Dishwasher, Dryer, Refrigerator, Stove, Washer, Microwave Built-in, Window Coverings |
| BasementType | None |
| ConstructionMaterial | Wood Frame |
| ConstructionStyleAttachment | Attached |
| CoolingType | Central Air Conditioning |
| ExteriorFinish | Brick, Concrete, Wood |
| FireplaceFuel | Electric |
| FireplacePresent | Yes |
| FireplaceTotal | 1 |
| FireplaceType | Other - See Remarks |
| HeatingFuel | Natural Gas |
| HeatingType | Forced Air |
| StoriesTotal | 1 |
| SizeInterior | 830 Sqft |
| Type | Apartment |
| UtilityWater | Municipal Water |
Parking
| Underground | |
| None |
Land
| AccessType | Highway Access, Highway Nearby |
| Acreage | No |
| LandAmenities | Hospital, Marina, Park, Playground, Public Transit, Shopping |
| Sewer | Municipal Sewage System |
| SizeTotalText | Unknown |
| ZoningDescription | C4 (sp-472) |
Rooms
| Level | Type | Length | Width | Dimensions |
|---|---|---|---|---|
| Main Level | 4pc Bathroom | Measurements not available | ||
| Main Level | Laundry Room | Measurements not available | ||
| Main Level | Bedroom | 12'0'' x 9'6'' | ||
| Main Level | Full Bathroom | Measurements not available | ||
| Main Level | Primary Bedroom | 12'3'' x 9'10'' | ||
| Main Level | Kitchen | 12'6'' x 13'1'' | ||
| Main Level | Living Room | 11'2'' x 10'3'' |
https://www.realtor.ca/real-estate/27651760/58-lakeside-terrace-unit-101-barrie
Interested?
Contact us for more information
Candice Sherry
Salesperson
218 Bayfield St.#200
Barrie, Ontario L4M 3B5

