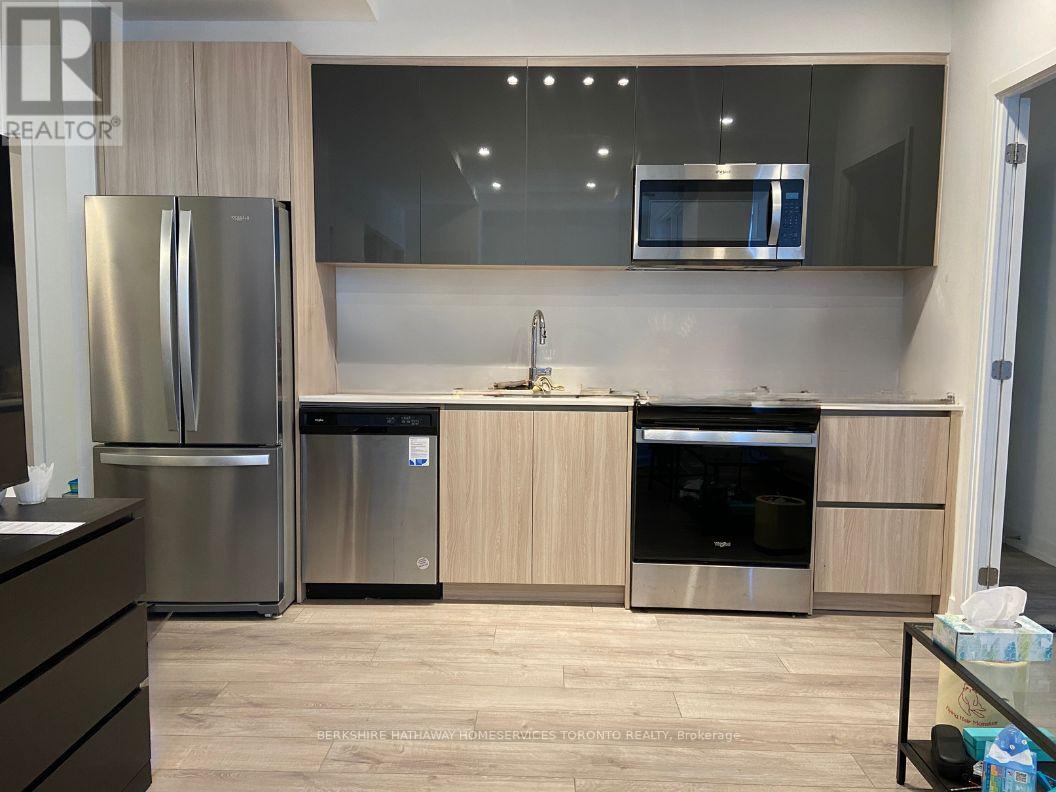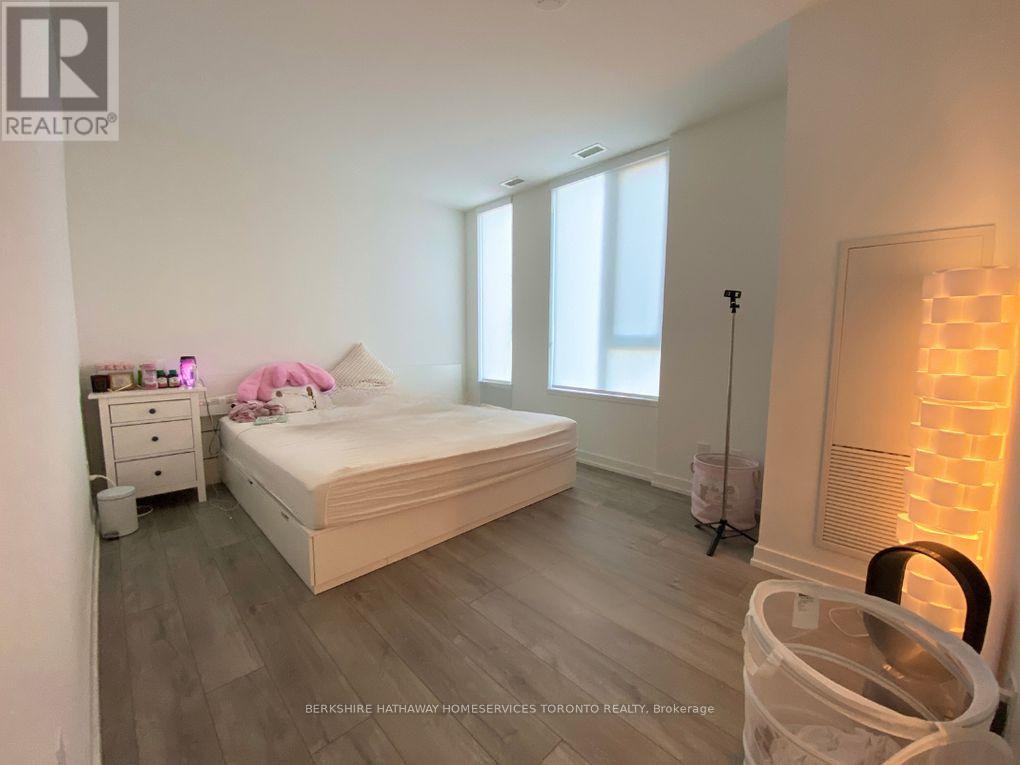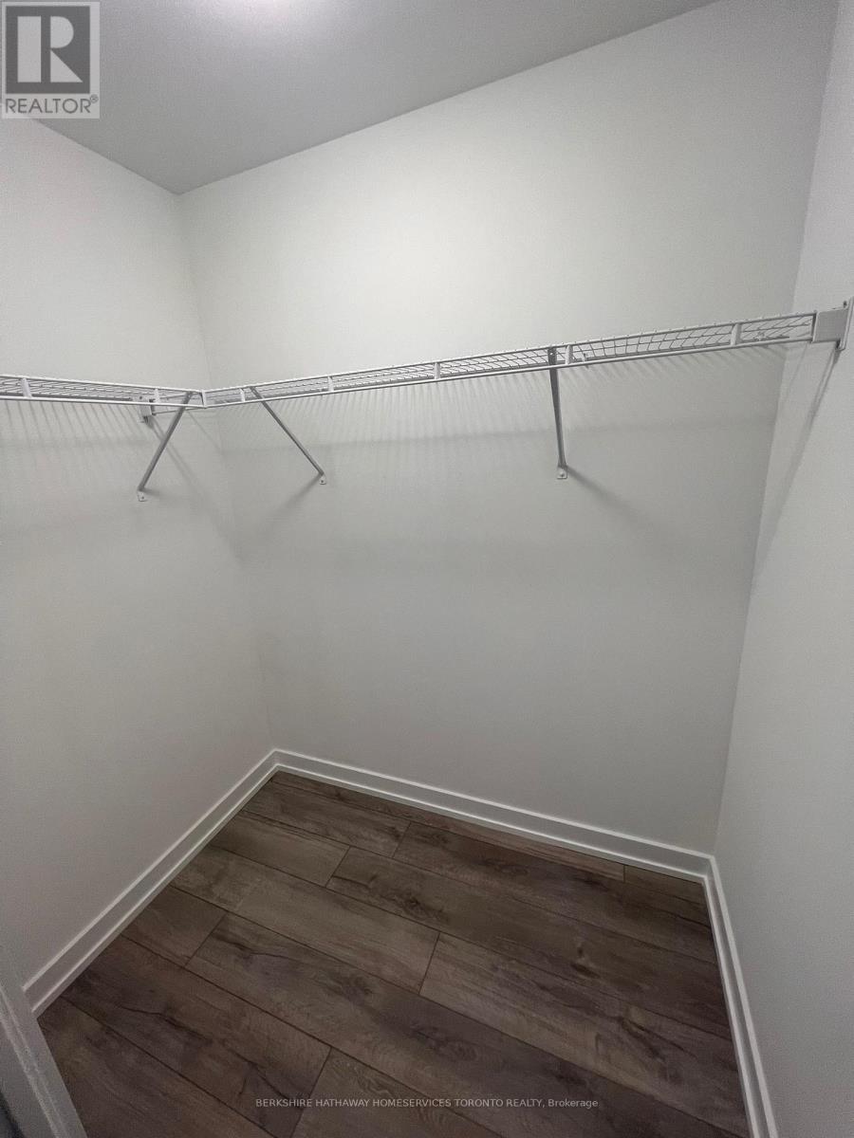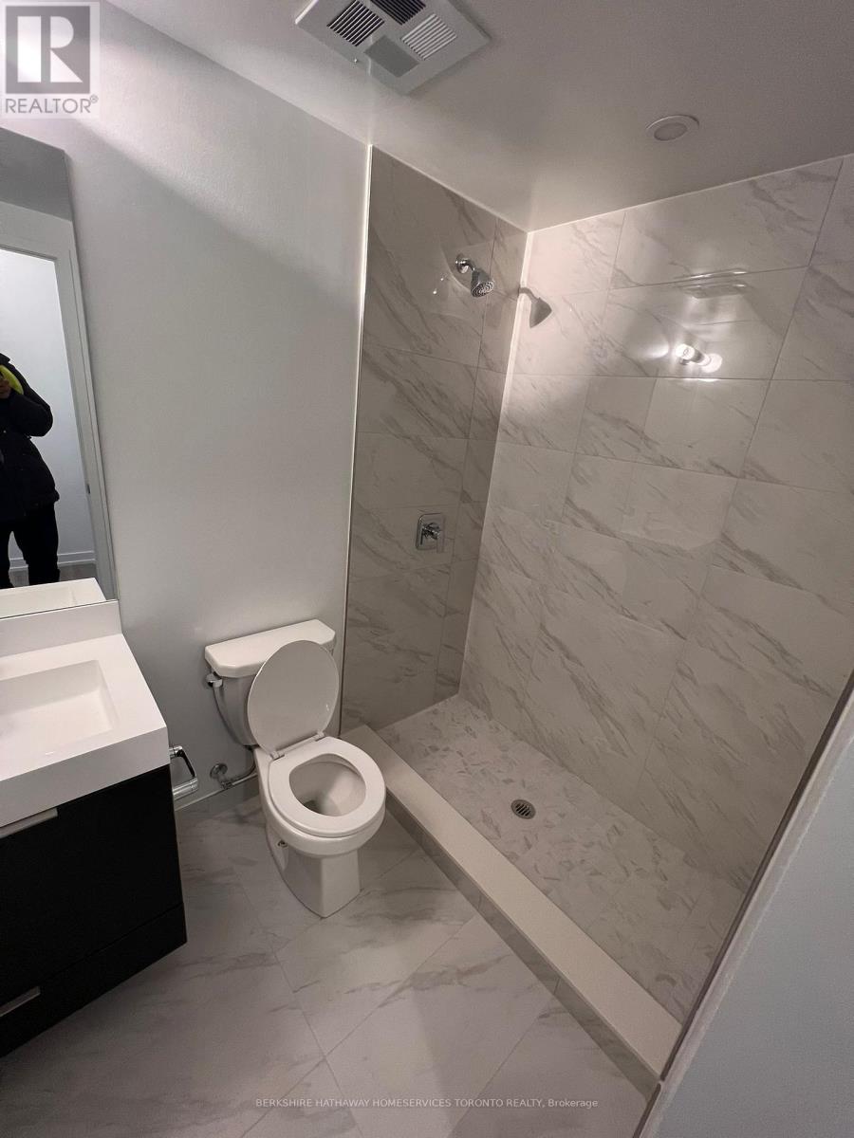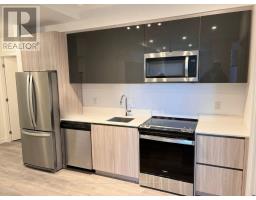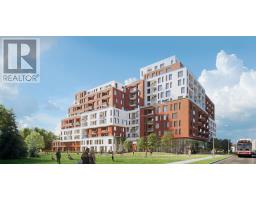401 - 3100 Keele Street Toronto, Ontario M3M 0E1
$3,100 Monthly
An exceptional residence in the heart of North York's dynamic Downsview Park community, bordering a lush ravine with scenic trails that connect to Downsview Park and York University. This unit offers two spacious bedrooms plus a den. The primary bedroom features a large window, walk-in closet, and ensuite bathroom. The second bedroom includes a large closet with a glass sliding door that allows natural light to flow in. The spacious den is versatile, suitable as an additional bedroom, office, or nursery. The unit also offers convenient ensuite laundry, a modern kitchen with stainless steel and built-in appliances, and a living room enhanced by pot lighting and a walk-out to the balcony.The Keeley provides the ideal blend of urban living and natural beauty. Downsview and Wilson subway stations are nearby, ensuring easy transit, and the 401 highway adds further convenience. The condo also boasts an array of amenities, including a tranquil courtyard, a 7th-floor Sky Yard, a pet wash station, a fitness center, family room with children play area and more. (id:50886)
Property Details
| MLS® Number | W10422517 |
| Property Type | Single Family |
| Community Name | Downsview-Roding-CFB |
| AmenitiesNearBy | Public Transit, Park |
| CommunityFeatures | Pet Restrictions |
| Features | Ravine, Balcony |
| ParkingSpaceTotal | 1 |
Building
| BathroomTotal | 2 |
| BedroomsAboveGround | 2 |
| BedroomsBelowGround | 1 |
| BedroomsTotal | 3 |
| Amenities | Security/concierge, Exercise Centre, Party Room, Visitor Parking |
| Appliances | Oven - Built-in |
| CoolingType | Central Air Conditioning |
| ExteriorFinish | Brick |
| FlooringType | Laminate |
| HeatingFuel | Natural Gas |
| HeatingType | Forced Air |
| SizeInterior | 899.9921 - 998.9921 Sqft |
| Type | Apartment |
Parking
| Underground |
Land
| Acreage | No |
| LandAmenities | Public Transit, Park |
Rooms
| Level | Type | Length | Width | Dimensions |
|---|---|---|---|---|
| Main Level | Kitchen | Measurements not available | ||
| Main Level | Living Room | Measurements not available | ||
| Main Level | Bathroom | Measurements not available | ||
| Main Level | Primary Bedroom | Measurements not available | ||
| Main Level | Den | Measurements not available | ||
| Main Level | Bathroom | Measurements not available | ||
| Main Level | Bedroom 2 | Measurements not available |
Interested?
Contact us for more information
Trang Trizzy
Salesperson
23 Lesmill Rd #401
Toronto, Ontario M3B 3P6


