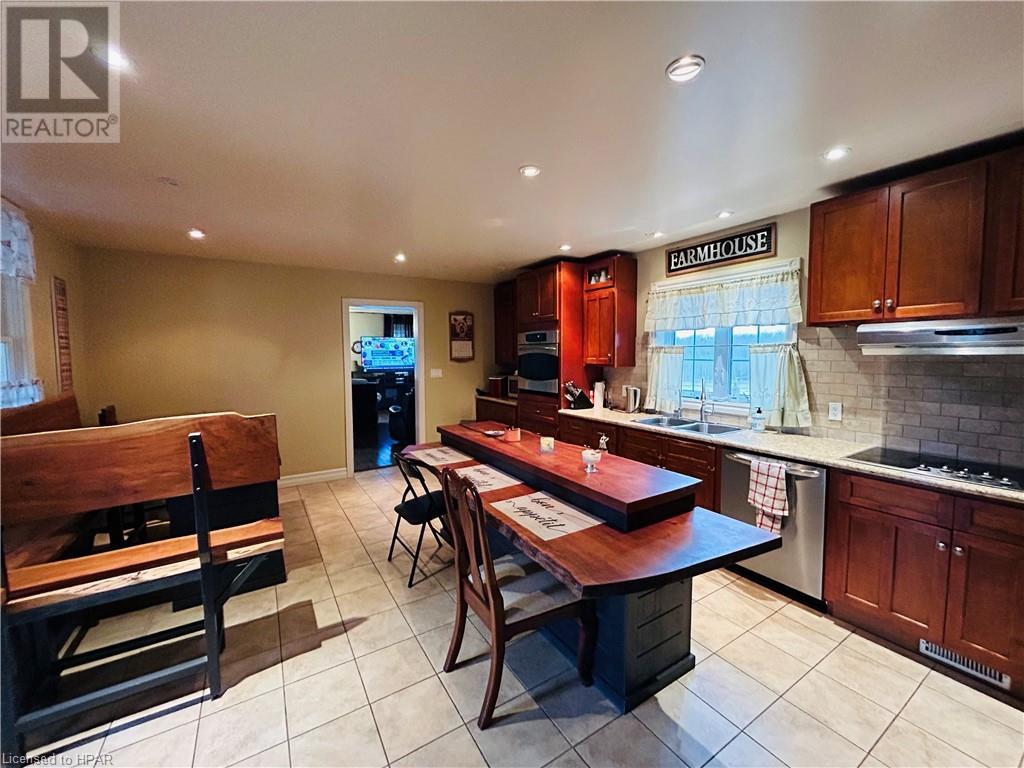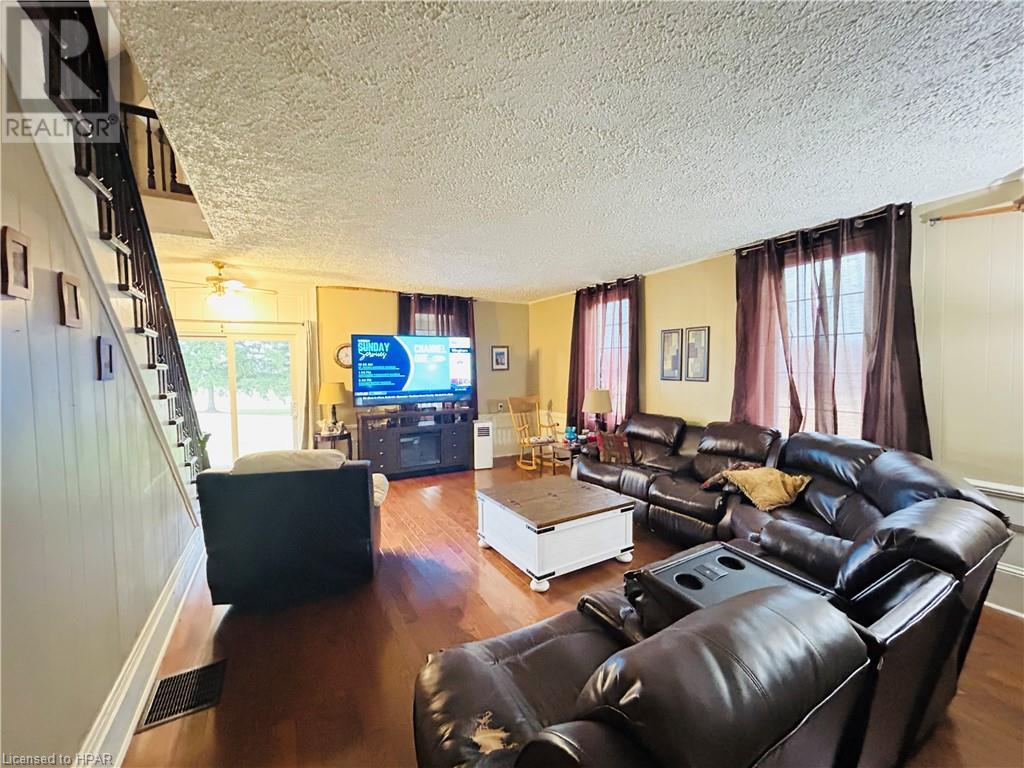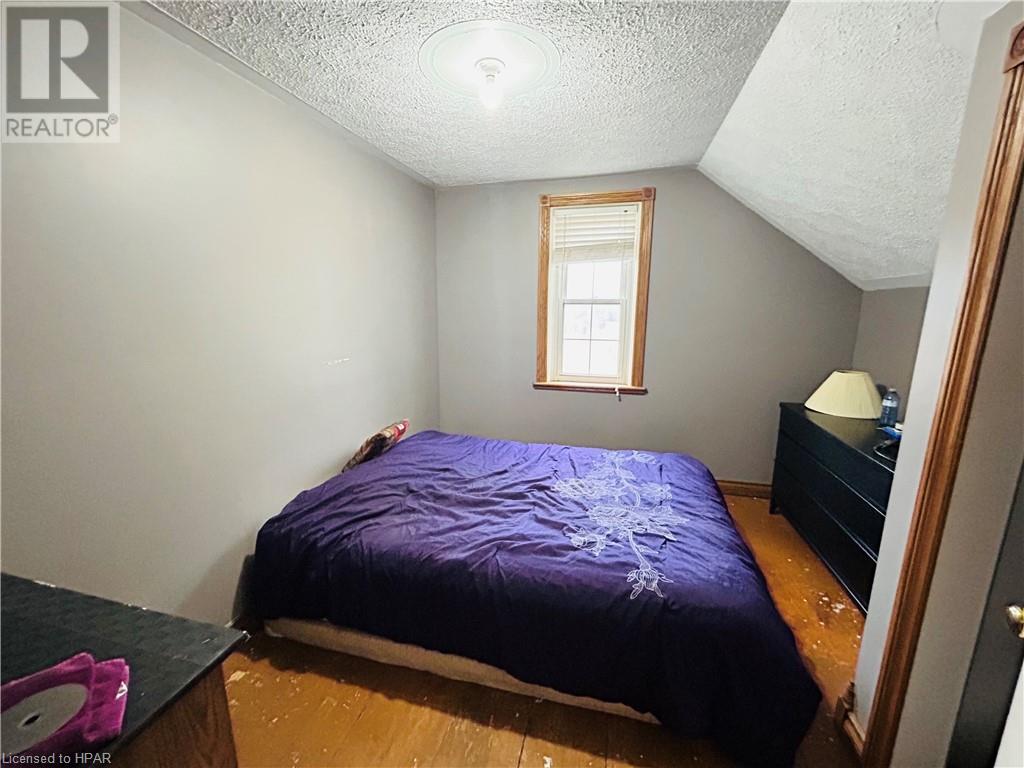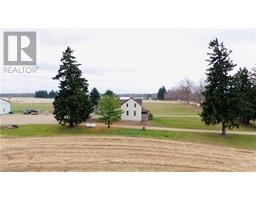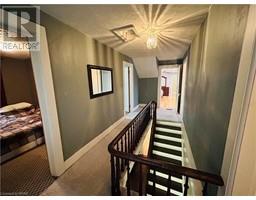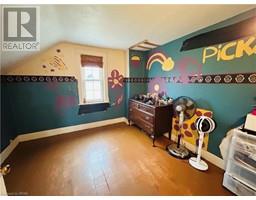256 South Kinloss Avenue Huron-Kinloss, Ontario N0G 2H0
$869,995
*Charming Hobby Farm for Sale* Escape to your own slice of paradise with this stunning hobby farm set on 5.339 acres of picturesque land! This property features a spacious 5-bedroom house that boasts a huge master bedroom, perfect for relaxation after a long day. For those who love to tinker or need ample storage, the heated two-car garage is attached for convenience, while a large drive shed and a well-maintained bank barn provide even more space for your equipment and hobbies. The expansive pasture fields are ideal for grazing livestock or cultivating your dream garden, allowing you to fully embrace the joys of country living. Nestled in a serene setting, this property is also conveniently located close to the beautiful shores of Lake Huron, making it perfect for outdoor enthusiasts. Don’t miss the opportunity to own this exceptional hobby farm where you can enjoy the tranquility of rural life while being just a stone's throw away from the lake! (id:50886)
Property Details
| MLS® Number | 40673375 |
| Property Type | Single Family |
| CommunityFeatures | School Bus |
| EquipmentType | Propane Tank |
| Features | Southern Exposure, Crushed Stone Driveway, Country Residential |
| ParkingSpaceTotal | 12 |
| RentalEquipmentType | Propane Tank |
Building
| BathroomTotal | 2 |
| BedroomsAboveGround | 4 |
| BedroomsTotal | 4 |
| BasementDevelopment | Unfinished |
| BasementType | Full (unfinished) |
| ConstructedDate | 1906 |
| ConstructionMaterial | Wood Frame |
| ConstructionStyleAttachment | Detached |
| CoolingType | Window Air Conditioner |
| ExteriorFinish | Wood |
| FoundationType | Stone |
| HeatingFuel | Propane |
| HeatingType | Forced Air |
| StoriesTotal | 2 |
| SizeInterior | 2000 Sqft |
| Type | House |
| UtilityWater | Well |
Parking
| Attached Garage |
Land
| Acreage | Yes |
| Sewer | Septic System |
| SizeIrregular | 5.34 |
| SizeTotal | 5.34 Ac|5 - 9.99 Acres |
| SizeTotalText | 5.34 Ac|5 - 9.99 Acres |
| ZoningDescription | Ag3 |
Rooms
| Level | Type | Length | Width | Dimensions |
|---|---|---|---|---|
| Second Level | 4pc Bathroom | 9'1'' x 6'2'' | ||
| Second Level | Bedroom | 10'6'' x 9'2'' | ||
| Second Level | Bedroom | 10'6'' x 10'1'' | ||
| Second Level | Bedroom | 11'0'' x 10'6'' | ||
| Second Level | Primary Bedroom | 20'0'' x 15'1'' | ||
| Main Level | 4pc Bathroom | 14'10'' x 5'9'' | ||
| Main Level | Kitchen/dining Room | 20'2'' x 15'1'' | ||
| Main Level | Den | 10'7'' x 20'7'' | ||
| Main Level | Living Room | 20'7'' x 17'8'' | ||
| Main Level | Foyer | 24'2'' x 5'6'' |
https://www.realtor.ca/real-estate/27615439/256-south-kinloss-avenue-huron-kinloss
Interested?
Contact us for more information
Jamie Raymond Fischer
Salesperson
262 Josephine St
Wingham, Ontario N0G 2W0











