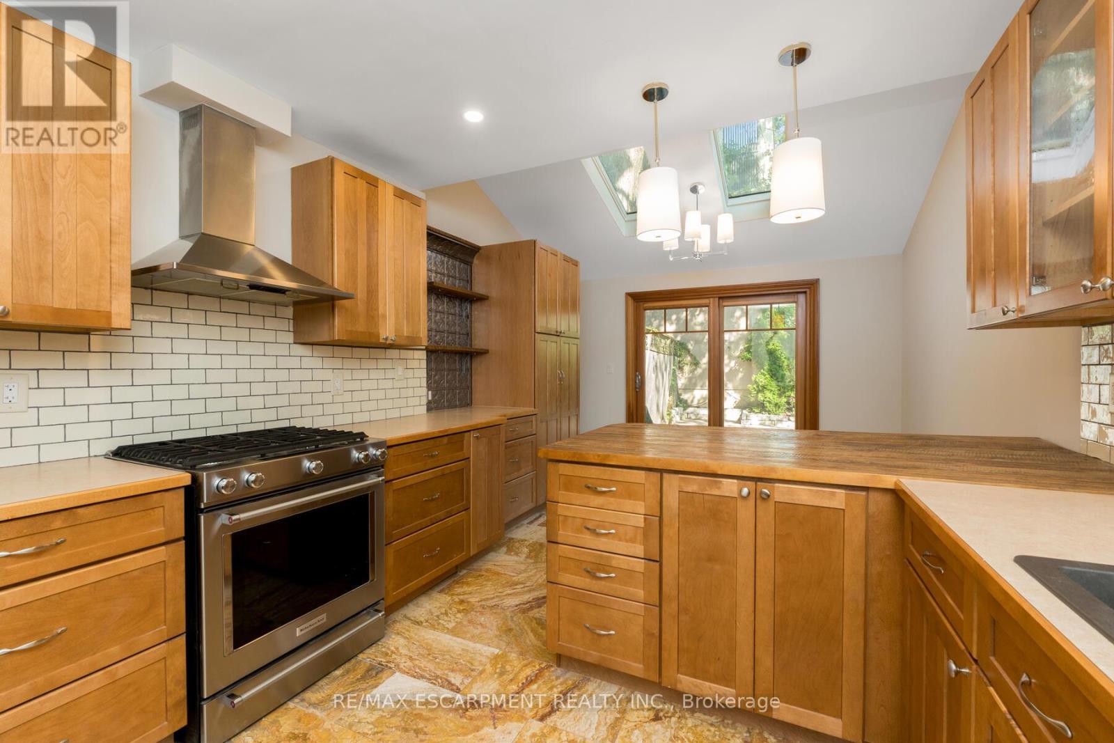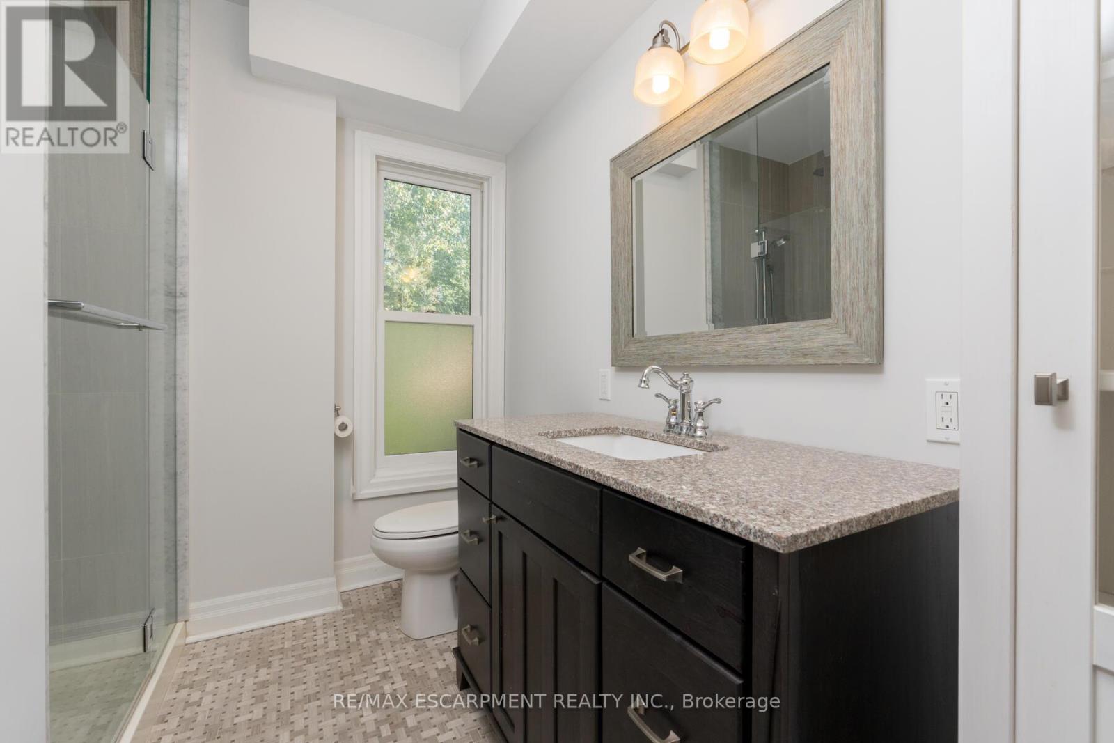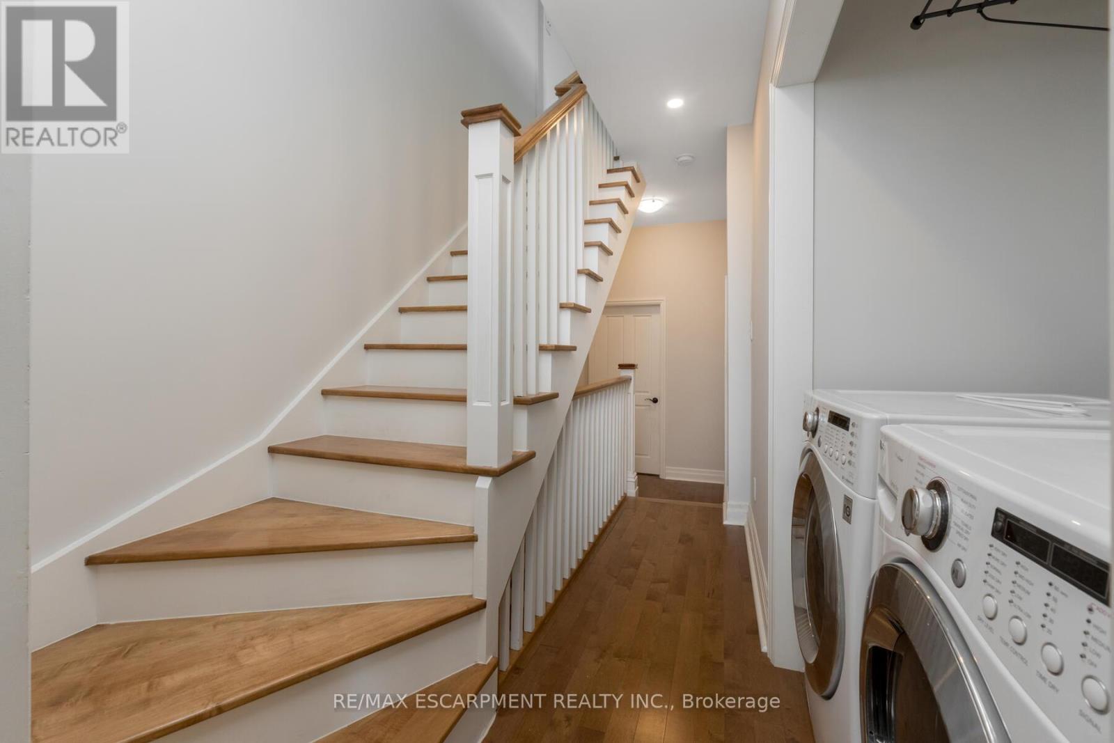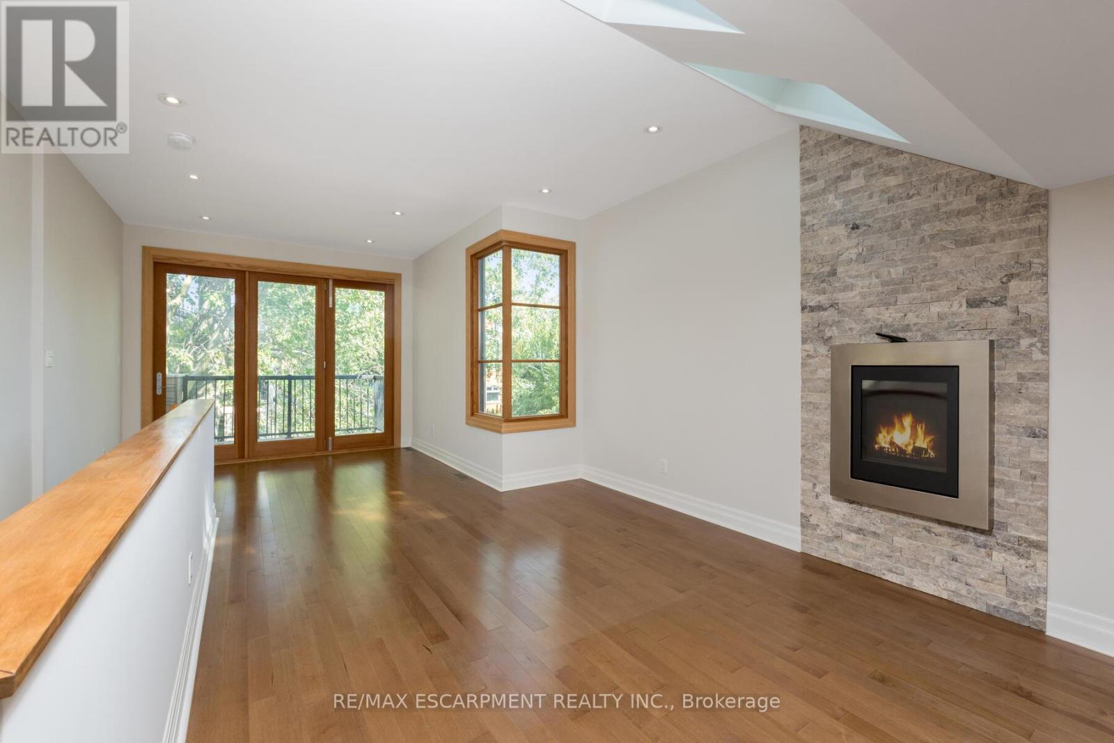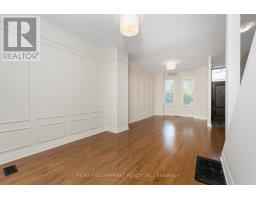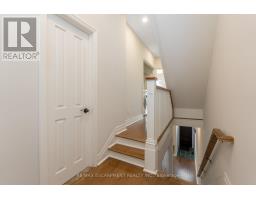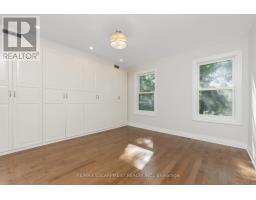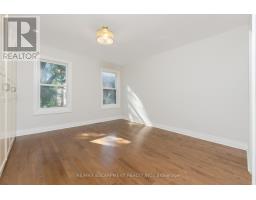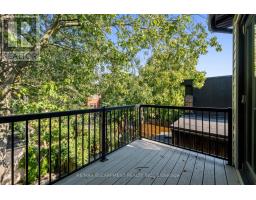34 Salisbury Avenue Toronto, Ontario M4X 1C4
$4,950 Monthly
Absolutely Stunning & Completely Updated 3 Bedroom 3 Bathroom Executive Home Situated On A Quiet Family Friendly Street In The Heart Of Cabbagetown. Professionally Painted Open Concept Floor Plan Offers Brilliant Hardwood Flooring W/Custom Maple Staircases, Upgraded Elegant Lighting, Beautiful Chef's Kitchen With SS Appliances, Breakfast Bar/Area With W/O To Fully Fenced Private Garden/Patio. Second Level Features Spacious Master With B/I Wardrobes & Spa Inspired Ensuite With Full Glass Shower, Generous Sized 2nd Bedroom, Main Bath & Most Convenient Laundry Area With Front Load Washer & Dryer. Third Storey Addition Offers Gorgeous 3rd Bedroom + Sitting Area With Gas Fireplace, Multiple Skylights & Custom Maple Bi-Fold Doors Leading To Balcony! **** EXTRAS **** Most Ideal Location To All Amenities, Transit, Steps From Wellesley Park, Riverdale Park/Farm, Walking/Cycling Paths! (id:50886)
Property Details
| MLS® Number | C10406776 |
| Property Type | Single Family |
| Community Name | Cabbagetown-South St. James Town |
| AmenitiesNearBy | Park, Public Transit, Schools |
| CommunityFeatures | Community Centre |
| Features | Ravine |
| Structure | Patio(s), Shed |
Building
| BathroomTotal | 3 |
| BedroomsAboveGround | 3 |
| BedroomsTotal | 3 |
| Appliances | Dishwasher, Dryer, Hood Fan, Range, Refrigerator, Washer |
| BasementDevelopment | Unfinished |
| BasementType | N/a (unfinished) |
| ConstructionStyleAttachment | Semi-detached |
| CoolingType | Central Air Conditioning |
| ExteriorFinish | Brick |
| FireplacePresent | Yes |
| FlooringType | Hardwood |
| HalfBathTotal | 1 |
| HeatingFuel | Natural Gas |
| HeatingType | Forced Air |
| StoriesTotal | 3 |
| Type | House |
| UtilityWater | Municipal Water |
Land
| Acreage | No |
| FenceType | Fenced Yard |
| LandAmenities | Park, Public Transit, Schools |
| Sewer | Sanitary Sewer |
| SizeDepth | 85 Ft |
| SizeFrontage | 16 Ft ,5 In |
| SizeIrregular | 16.42 X 85 Ft |
| SizeTotalText | 16.42 X 85 Ft |
Rooms
| Level | Type | Length | Width | Dimensions |
|---|---|---|---|---|
| Second Level | Primary Bedroom | 4.09 m | 3.35 m | 4.09 m x 3.35 m |
| Second Level | Bathroom | Measurements not available | ||
| Second Level | Bedroom 2 | Measurements not available | ||
| Second Level | Bathroom | Measurements not available | ||
| Second Level | Laundry Room | -1.0 | ||
| Third Level | Sitting Room | Measurements not available | ||
| Third Level | Bedroom 3 | Measurements not available | ||
| Lower Level | Utility Room | Measurements not available | ||
| Main Level | Living Room | 7.25 m | 3.04 m | 7.25 m x 3.04 m |
| Main Level | Dining Room | 7.25 m | 3.04 m | 7.25 m x 3.04 m |
| Main Level | Kitchen | 7.42 m | 3.27 m | 7.42 m x 3.27 m |
| Main Level | Eating Area | 7.42 m | 3.27 m | 7.42 m x 3.27 m |
Interested?
Contact us for more information
Sonny Korotana
Salesperson
1320 Cornwall Rd Unit 103c
Oakville, Ontario L6J 7W5









