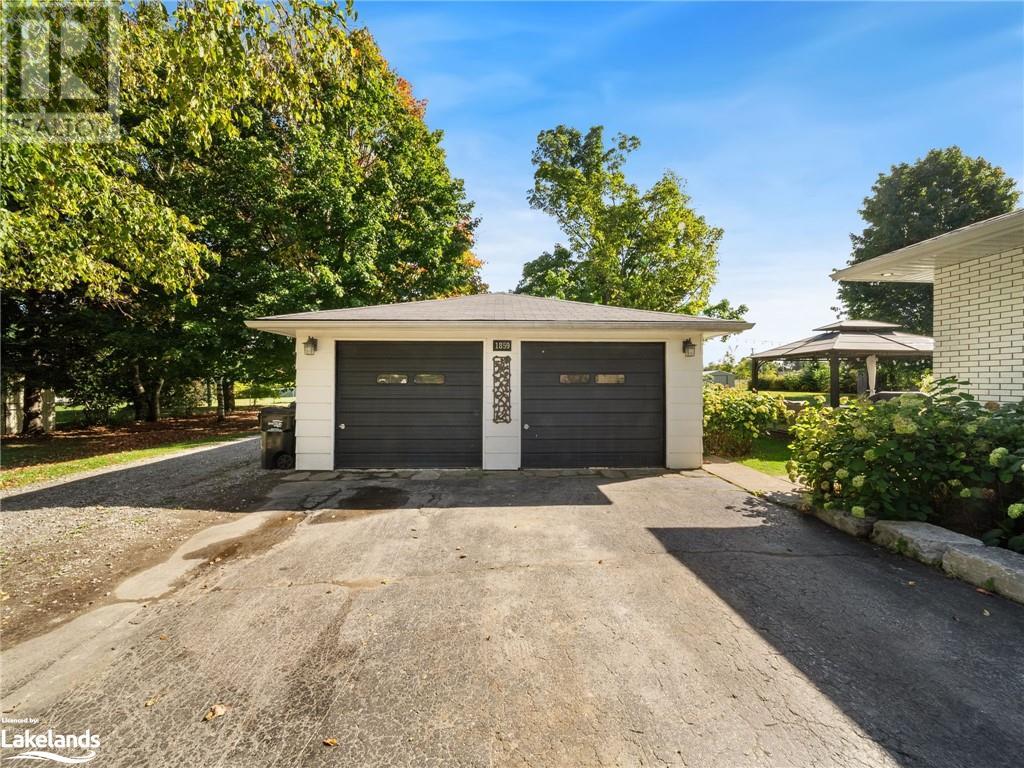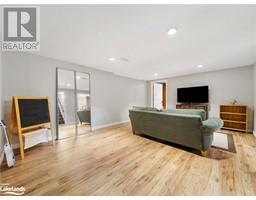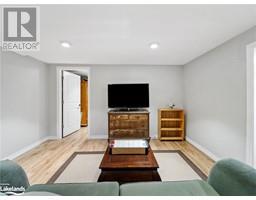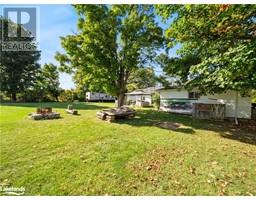1859 Warminster Sideroad Oro-Medonte, Ontario L0K 2G0
$799,900
This charming all brick bungalow on a double mature tree lot in this sought after community of Warminster is ready for your family to move in. The spacious main level has a cozy gas fireplace, separate dining and kitchen with custom oak cabinetry and crown moulding throughout. This beautiful bungalow has 3 beds, and2 full bathrooms. A separate entrance to the basement has an open rec room, office, den, full 4pc with heated floors, laundry and lots of storage. Spend endless nights on your new front porch. For those who love their toys, this home has a heated double detached shop . Lots of space outdoors for entertaining and a 35 travel trailer parking pad with hydro and water hookups. Nearby amenities include a wonderful country school within walking distance and you are minutes away from Orillia, Coldwater and a short drive to Barrie. Super close highway access, golf, skiing, trails and shopping centres. You will love to call this one home. (id:50886)
Open House
This property has open houses!
2:00 pm
Ends at:4:00 pm
Property Details
| MLS® Number | 40673427 |
| Property Type | Single Family |
| AmenitiesNearBy | Golf Nearby, Schools |
| CommunicationType | High Speed Internet |
| Features | Country Residential |
| ParkingSpaceTotal | 12 |
Building
| BathroomTotal | 2 |
| BedroomsAboveGround | 3 |
| BedroomsTotal | 3 |
| Appliances | Dishwasher, Microwave, Refrigerator, Stove |
| ArchitecturalStyle | Bungalow |
| BasementDevelopment | Partially Finished |
| BasementType | Full (partially Finished) |
| ConstructedDate | 1970 |
| ConstructionStyleAttachment | Detached |
| CoolingType | Central Air Conditioning |
| ExteriorFinish | Brick |
| FireProtection | Smoke Detectors |
| FireplacePresent | Yes |
| FireplaceTotal | 1 |
| HeatingFuel | Natural Gas |
| HeatingType | Forced Air |
| StoriesTotal | 1 |
| SizeInterior | 1940 Sqft |
| Type | House |
| UtilityWater | Municipal Water |
Parking
| Detached Garage |
Land
| AccessType | Road Access, Highway Access, Highway Nearby |
| Acreage | No |
| LandAmenities | Golf Nearby, Schools |
| Sewer | Septic System |
| SizeDepth | 200 Ft |
| SizeFrontage | 160 Ft |
| SizeTotalText | 1/2 - 1.99 Acres |
| ZoningDescription | R1 |
Rooms
| Level | Type | Length | Width | Dimensions |
|---|---|---|---|---|
| Basement | Laundry Room | Measurements not available | ||
| Basement | Den | 12'10'' x 9'1'' | ||
| Basement | Office | 11'4'' x 12'9'' | ||
| Basement | 4pc Bathroom | Measurements not available | ||
| Basement | Recreation Room | 13'1'' x 17'0'' | ||
| Main Level | 4pc Bathroom | Measurements not available | ||
| Main Level | Bedroom | 8'7'' x 4'10'' | ||
| Main Level | Bedroom | 9'4'' x 11'0'' | ||
| Main Level | Primary Bedroom | 12'1'' x 10'10'' | ||
| Main Level | Living Room | 15'8'' x 15'5'' | ||
| Main Level | Dining Room | 7'10'' x 11'7'' | ||
| Main Level | Kitchen | 10'0'' x 10'2'' |
Utilities
| Cable | Available |
| Electricity | Available |
| Telephone | Available |
https://www.realtor.ca/real-estate/27615390/1859-warminster-sideroad-oro-medonte
Interested?
Contact us for more information
Shannon Hunter
Salesperson
1100a Muskoka Road South - Unit 1a
Gravenhurst, Ontario P1P 1K9



























































































