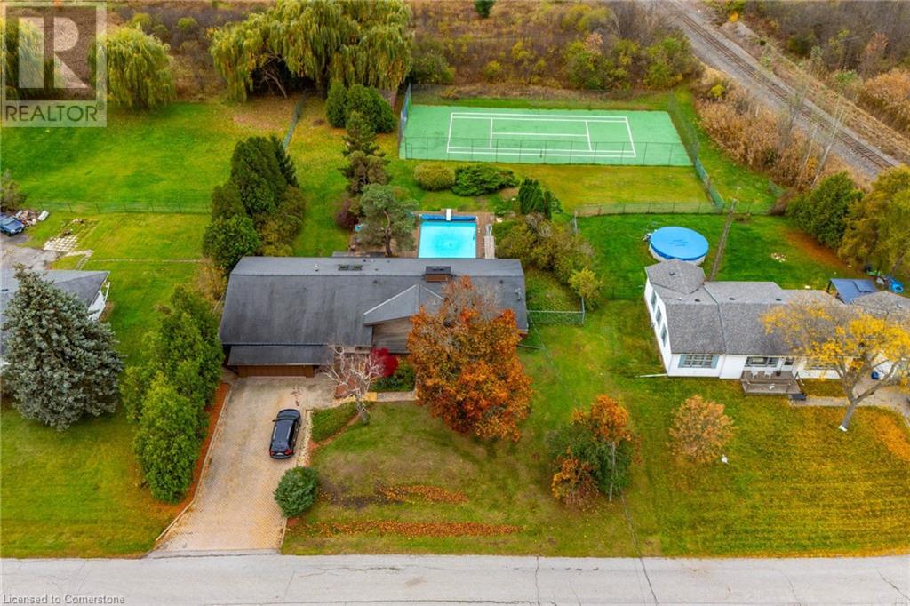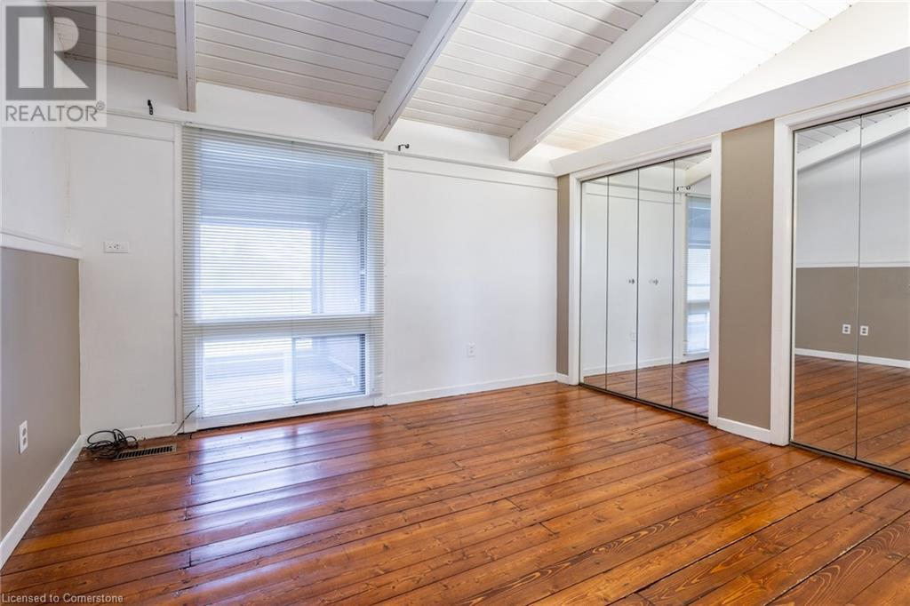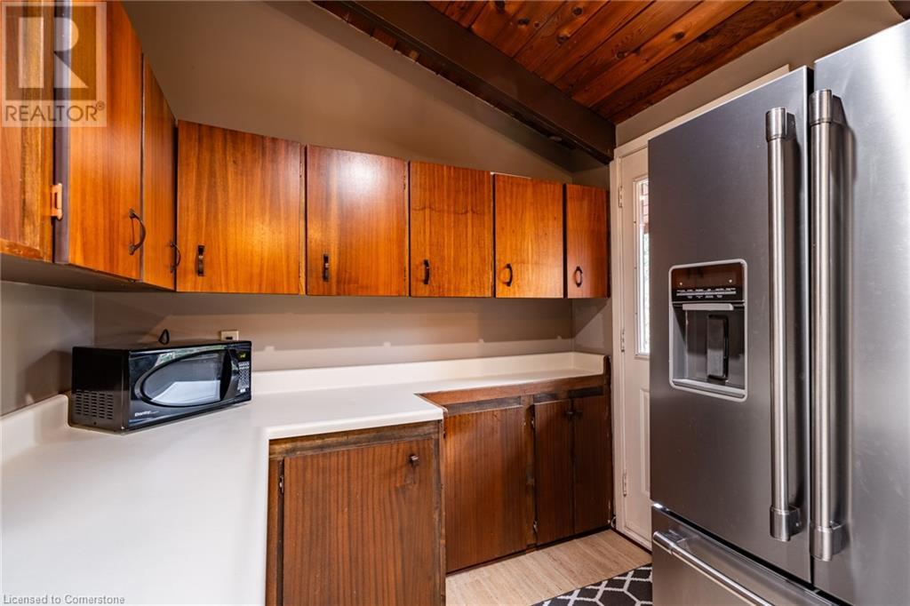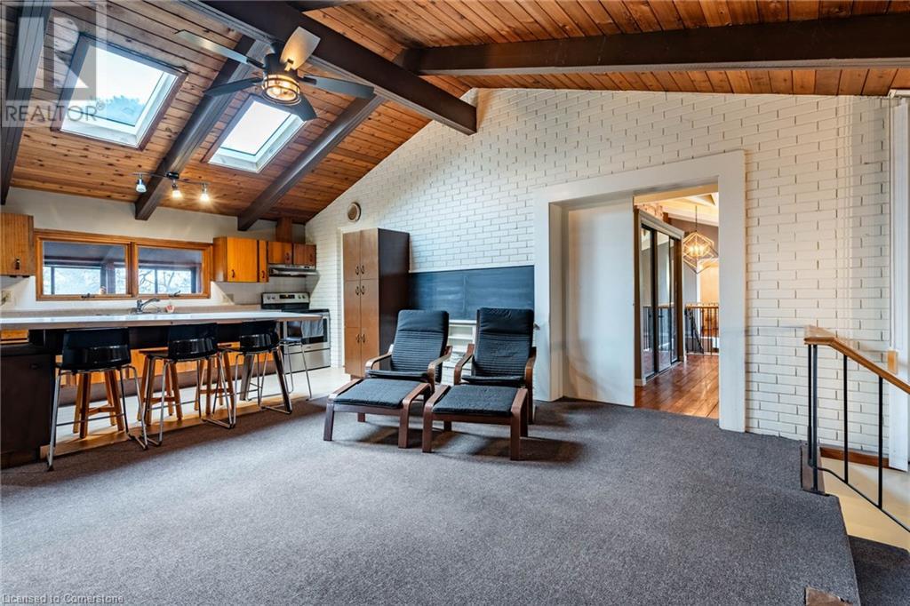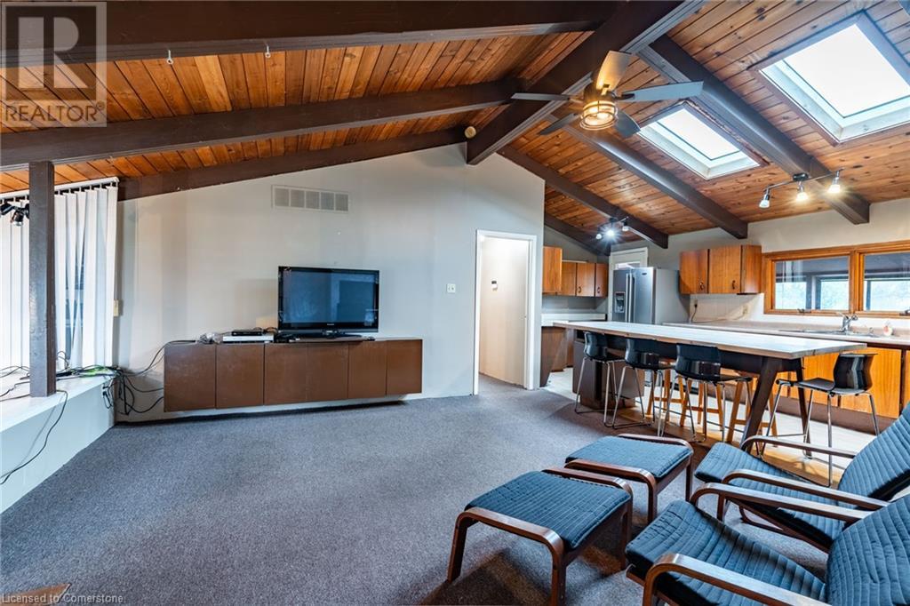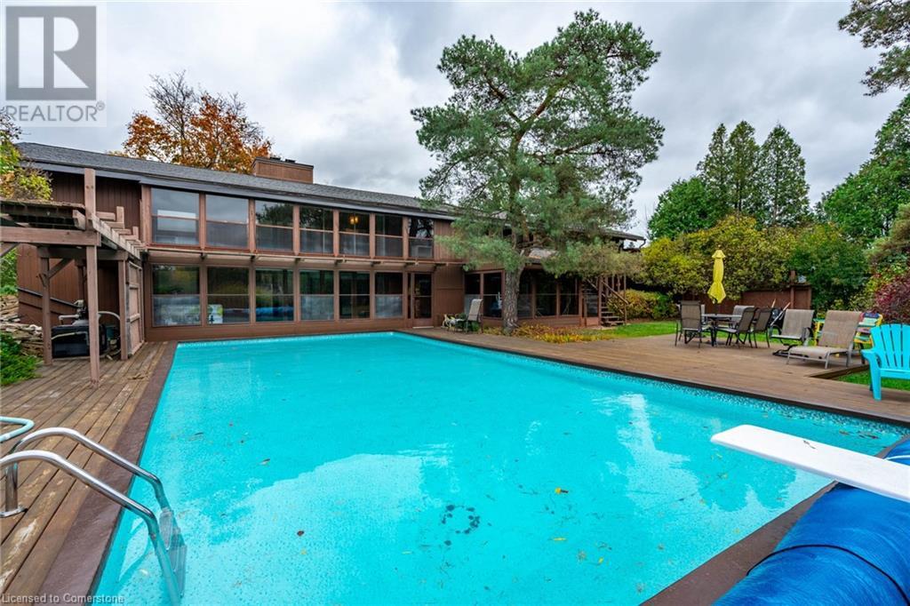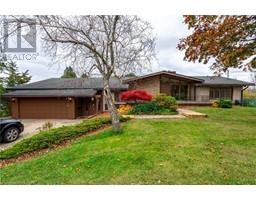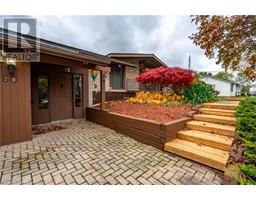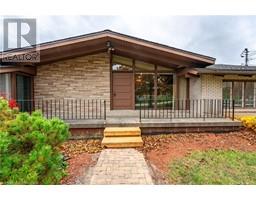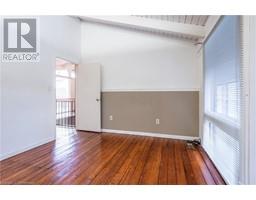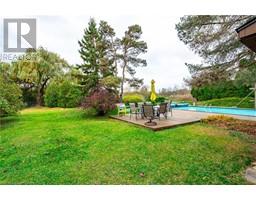60 Atkinson Boulevard Dundas, Ontario L9H 7A7
$1,285,000
Discover a truly unique mid-century bungalow, brimming with character and endless potential. This 1,947-square-foot home, complete with a finished basement, is ready for a fresh vision to bring out its best. Inside, the main level features three bedrooms, vaulted ceilings with exposed beams, and a striking angel stone fireplace as the centerpiece. The kitchen is open to the family room and natural light flows through the skylights. The spacious primary bedroom includes a walk-in closet and an ensuite, adding a touch of convenience. You’ll also find two more bedrooms, a four-piece bathroom and a large dining area with an inside BBQ - which overlooks the lower-level recreation room. The walk-out basement offers three additional bedrooms, a large recreation room, and ample storage, creating an ideal space for guests or family gatherings. With four bathrooms in total and expansive windows in every room, this home feels bright and open. A unique upper-level enclosed deck runs the length of the house, offering serene views of the backyard, which features a large inground pool and even your very own tennis court! An oversized, heated double-car garage with hydro completes the property, providing added convenience. Located just minutes from highways and the GO station, this one-of-a-kind home combines character, charm, and location—ready for you to make it your own! Don’t be TOO LATE*! *REG TM. RSA. (id:50886)
Property Details
| MLS® Number | 40673434 |
| Property Type | Single Family |
| AmenitiesNearBy | Schools |
| CommunityFeatures | School Bus |
| EquipmentType | None |
| Features | Cul-de-sac, Conservation/green Belt, Skylight, Country Residential, Automatic Garage Door Opener |
| ParkingSpaceTotal | 6 |
| PoolType | Inground Pool |
| RentalEquipmentType | None |
| Structure | Shed, Tennis Court |
Building
| BathroomTotal | 4 |
| BedroomsAboveGround | 3 |
| BedroomsBelowGround | 3 |
| BedroomsTotal | 6 |
| Appliances | Dishwasher, Dryer, Freezer, Refrigerator, Stove, Water Meter, Washer, Window Coverings, Garage Door Opener |
| ArchitecturalStyle | Bungalow |
| BasementDevelopment | Finished |
| BasementType | Full (finished) |
| ConstructionMaterial | Wood Frame |
| ConstructionStyleAttachment | Detached |
| CoolingType | Central Air Conditioning |
| ExteriorFinish | Brick, Wood |
| Fixture | Ceiling Fans |
| FoundationType | Block |
| HeatingFuel | Natural Gas |
| HeatingType | Forced Air |
| StoriesTotal | 1 |
| SizeInterior | 1947 Sqft |
| Type | House |
| UtilityWater | Municipal Water |
Parking
| Attached Garage |
Land
| AccessType | Road Access, Highway Access |
| Acreage | No |
| LandAmenities | Schools |
| Sewer | Septic System |
| SizeDepth | 225 Ft |
| SizeFrontage | 111 Ft |
| SizeTotalText | 1/2 - 1.99 Acres |
| ZoningDescription | Ru/s-58 |
Rooms
| Level | Type | Length | Width | Dimensions |
|---|---|---|---|---|
| Basement | 3pc Bathroom | Measurements not available | ||
| Basement | Bedroom | 13'2'' x 10'9'' | ||
| Basement | 3pc Bathroom | Measurements not available | ||
| Basement | Den | 21'0'' x 11'6'' | ||
| Basement | Recreation Room | 25'7'' x 21'2'' | ||
| Basement | Bedroom | 11'5'' x 10'10'' | ||
| Basement | Bedroom | 11'9'' x 9'10'' | ||
| Main Level | Bedroom | 11'1'' x 8'5'' | ||
| Main Level | Bedroom | 11'7'' x 10'9'' | ||
| Main Level | 5pc Bathroom | Measurements not available | ||
| Main Level | Family Room | 15'0'' x 16'0'' | ||
| Main Level | Dining Room | 16'0'' x 12'7'' | ||
| Main Level | Primary Bedroom | 17'9'' x 11'3'' | ||
| Main Level | Full Bathroom | Measurements not available | ||
| Main Level | Kitchen | 21'3'' x 8'0'' | ||
| Main Level | Foyer | 14'6'' x 6'5'' |
https://www.realtor.ca/real-estate/27615382/60-atkinson-boulevard-dundas
Interested?
Contact us for more information
Drew Woolcott
Broker
#1b-493 Dundas Street E.
Waterdown, Ontario L0R 2H1



