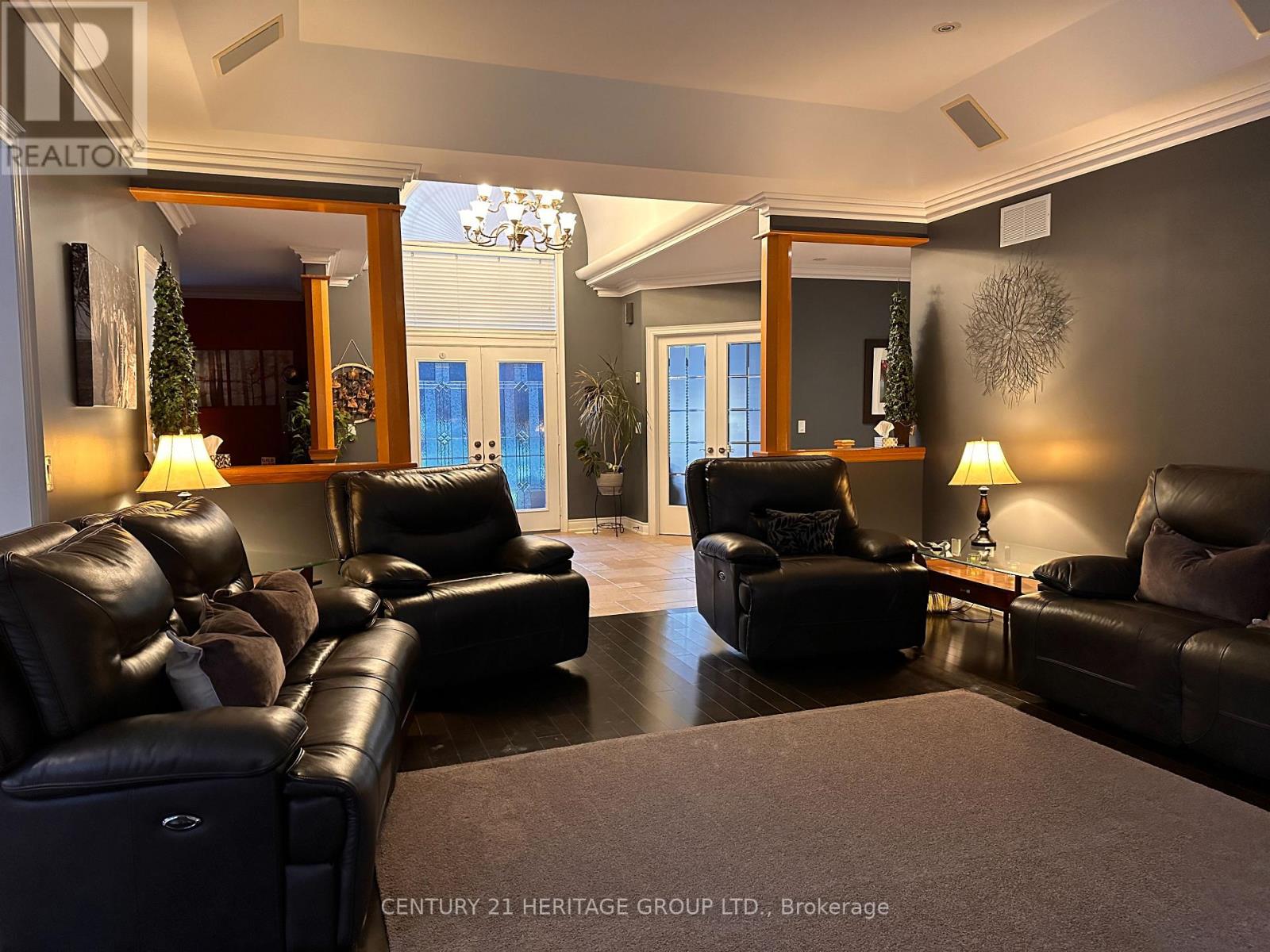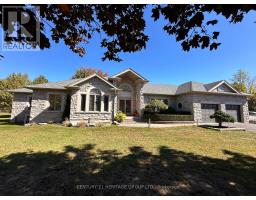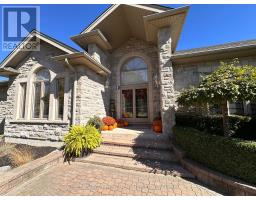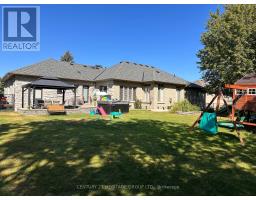49 Shore Crescent Georgina, Ontario L0E 1S0
4 Bedroom
4 Bathroom
Bungalow
Fireplace
Central Air Conditioning
Forced Air
$1,499,900
Stunning custom built bungalow in sought after neighbourhood of estate homes. Steel construction home, with over 2,500 sq. ft. on each level. Featuring hardwood & heated ceramic flooring, 10ft.ceilings in the Great room & Prime BR. S/S Appliances, backsplash, gas fireplace. Large windows throughout that bathes the entire home in natural light, heated floors and In-law suite. 15 min. to Hwy 404, 1hr to TO and just a short walk to trails and beautiful Lake Simcoe. Maybe 49 Shore Crescent should be your next home! (id:50886)
Property Details
| MLS® Number | N9364842 |
| Property Type | Single Family |
| Community Name | Historic Lakeshore Communities |
| Features | Sump Pump, In-law Suite |
| ParkingSpaceTotal | 11 |
Building
| BathroomTotal | 4 |
| BedroomsAboveGround | 3 |
| BedroomsBelowGround | 1 |
| BedroomsTotal | 4 |
| Appliances | Garage Door Opener Remote(s), Central Vacuum, Dishwasher, Hot Tub, Refrigerator, Stove |
| ArchitecturalStyle | Bungalow |
| BasementFeatures | Apartment In Basement |
| BasementType | Full |
| ConstructionStyleAttachment | Detached |
| CoolingType | Central Air Conditioning |
| ExteriorFinish | Brick, Stone |
| FireplacePresent | Yes |
| FlooringType | Ceramic, Carpeted, Hardwood |
| FoundationType | Poured Concrete |
| HalfBathTotal | 1 |
| HeatingFuel | Natural Gas |
| HeatingType | Forced Air |
| StoriesTotal | 1 |
| Type | House |
| UtilityWater | Municipal Water |
Parking
| Attached Garage |
Land
| Acreage | No |
| Sewer | Sanitary Sewer |
| SizeDepth | 196 Ft |
| SizeFrontage | 115 Ft ,5 In |
| SizeIrregular | 115.49 X 196.05 Ft |
| SizeTotalText | 115.49 X 196.05 Ft |
Rooms
| Level | Type | Length | Width | Dimensions |
|---|---|---|---|---|
| Basement | Living Room | 6.81 m | 4.15 m | 6.81 m x 4.15 m |
| Basement | Bedroom 4 | 3.58 m | 3.28 m | 3.58 m x 3.28 m |
| Basement | Kitchen | 5.56 m | 4.95 m | 5.56 m x 4.95 m |
| Main Level | Foyer | 4.5649 m | 3.637 m | 4.5649 m x 3.637 m |
| Main Level | Kitchen | 3.98 m | 3.96 m | 3.98 m x 3.96 m |
| Main Level | Eating Area | 3.96 m | 2.74 m | 3.96 m x 2.74 m |
| Main Level | Dining Room | 4.88 m | 3.67 m | 4.88 m x 3.67 m |
| Main Level | Great Room | 6.94 m | 4.94 m | 6.94 m x 4.94 m |
| Main Level | Office | 4.23 m | 3.82 m | 4.23 m x 3.82 m |
| Main Level | Primary Bedroom | 5.53 m | 3.95 m | 5.53 m x 3.95 m |
| Main Level | Bedroom 2 | 3.73 m | 3.38 m | 3.73 m x 3.38 m |
| Main Level | Bedroom 3 | 3.64 m | 3.32 m | 3.64 m x 3.32 m |
Interested?
Contact us for more information
Melanie Ward
Salesperson
Royal LePage Your Community Realty



































































