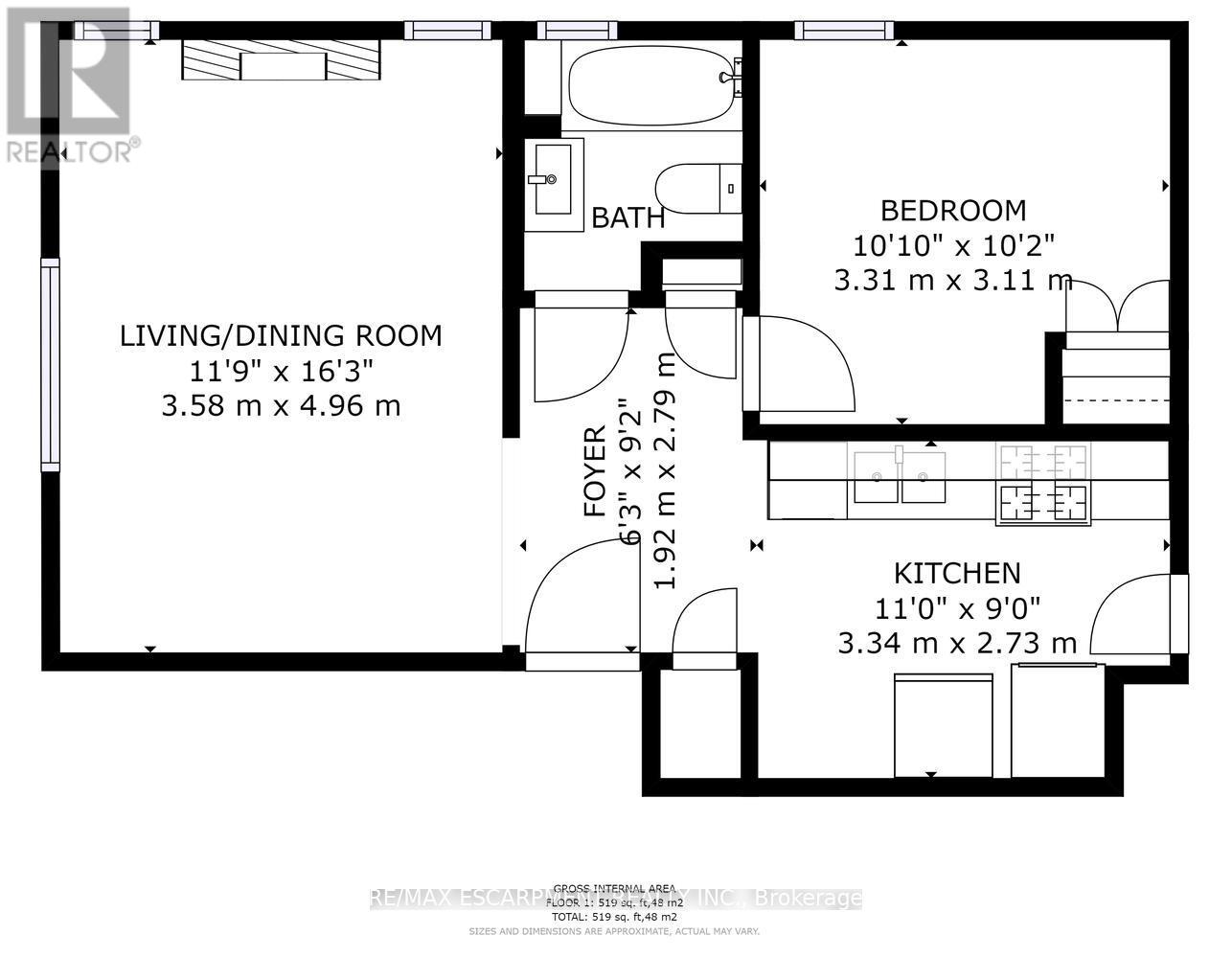4 - 127 Victoria Avenue S Hamilton, Ontario L8N 2S9
1 Bedroom
1 Bathroom
Central Air Conditioning
Forced Air
$1,600 Monthly
Oakwood apartment on the border of Stinson and Corktown, offering this stunning large open and bright 1 bed 1 bath unit for lease! Available on January 1st. New contemporary galley kitchen with S/S appliances and gas range. Street parking available, first come first serve. Ensuite laundry included. High ceilings W Pot lights, big windows, light floors & washroom. Walking distance to Hamilton Go, steps to transit, hospitals, Rec centre. Gas and Hydro are separately metered and not included (id:50886)
Property Details
| MLS® Number | X10406555 |
| Property Type | Single Family |
| Community Name | Stinson |
| AmenitiesNearBy | Hospital, Park, Public Transit |
Building
| BathroomTotal | 1 |
| BedroomsAboveGround | 1 |
| BedroomsTotal | 1 |
| Appliances | Dishwasher, Dryer, Microwave, Range, Refrigerator, Washer |
| ConstructionStyleAttachment | Detached |
| CoolingType | Central Air Conditioning |
| ExteriorFinish | Brick |
| FlooringType | Vinyl, Porcelain Tile |
| FoundationType | Brick |
| HeatingFuel | Natural Gas |
| HeatingType | Forced Air |
| Type | House |
| UtilityWater | Municipal Water |
Land
| Acreage | No |
| LandAmenities | Hospital, Park, Public Transit |
| Sewer | Sanitary Sewer |
| SizeDepth | 94 Ft |
| SizeFrontage | 49 Ft ,3 In |
| SizeIrregular | 49.25 X 94 Ft |
| SizeTotalText | 49.25 X 94 Ft |
Rooms
| Level | Type | Length | Width | Dimensions |
|---|---|---|---|---|
| Main Level | Living Room | 3.62 m | 4.96 m | 3.62 m x 4.96 m |
| Main Level | Kitchen | 3.35 m | 2.75 m | 3.35 m x 2.75 m |
| Main Level | Bedroom | 3.07 m | 3.11 m | 3.07 m x 3.11 m |
| Main Level | Bathroom | 1.92 m | 2.16 m | 1.92 m x 2.16 m |
| Main Level | Foyer | 1.92 m | 2.79 m | 1.92 m x 2.79 m |
Utilities
| Cable | Installed |
| Sewer | Installed |
https://www.realtor.ca/real-estate/27615260/4-127-victoria-avenue-s-hamilton-stinson-stinson
Interested?
Contact us for more information
Jessie Banwait
Salesperson
Exp Realty
4711 Yonge St 10th Flr, 106430
Toronto, Ontario M2N 6K8
4711 Yonge St 10th Flr, 106430
Toronto, Ontario M2N 6K8





















