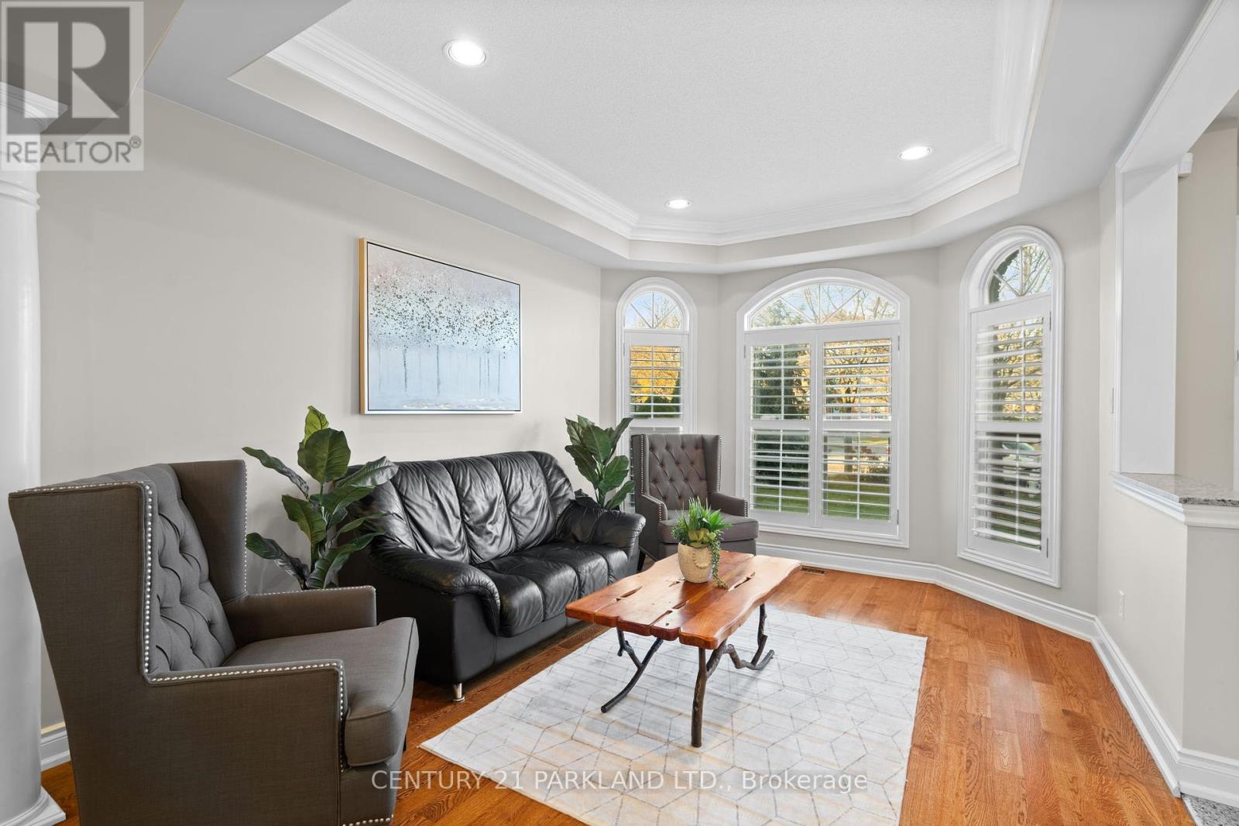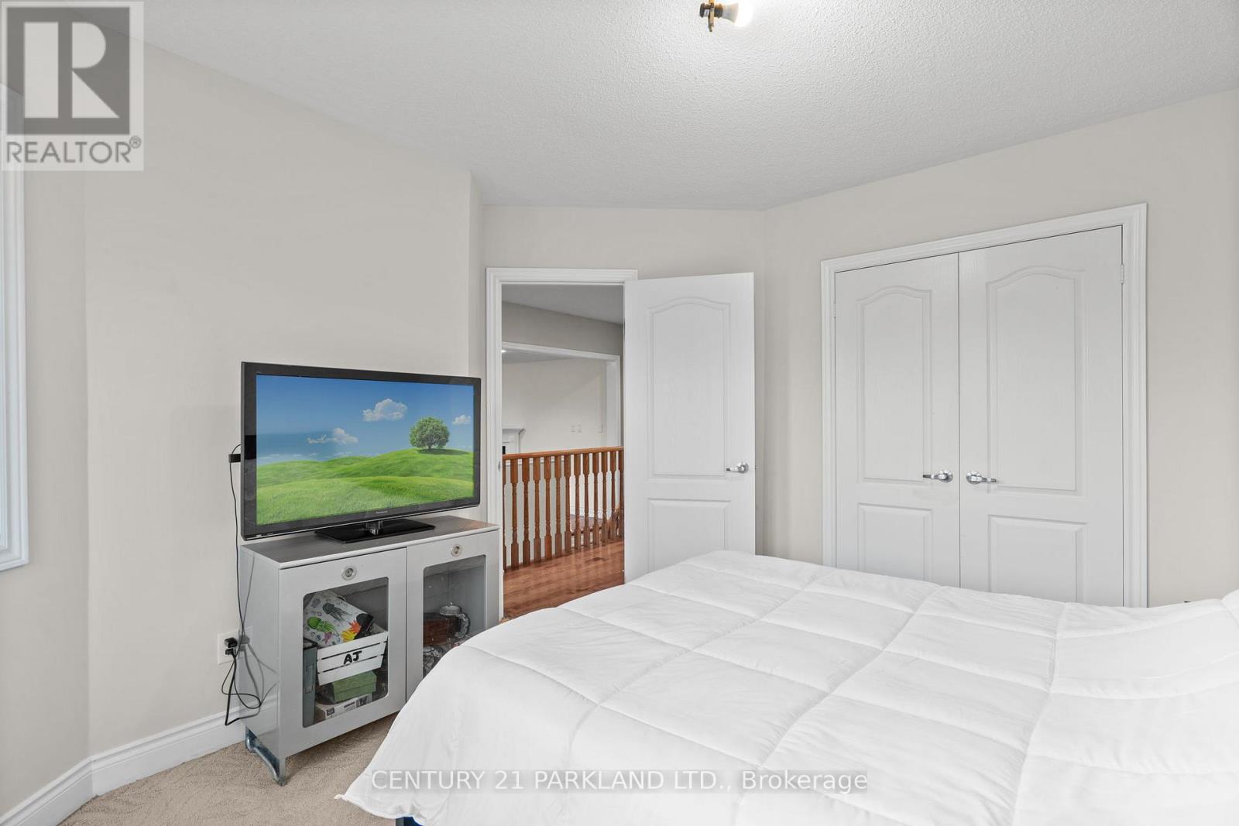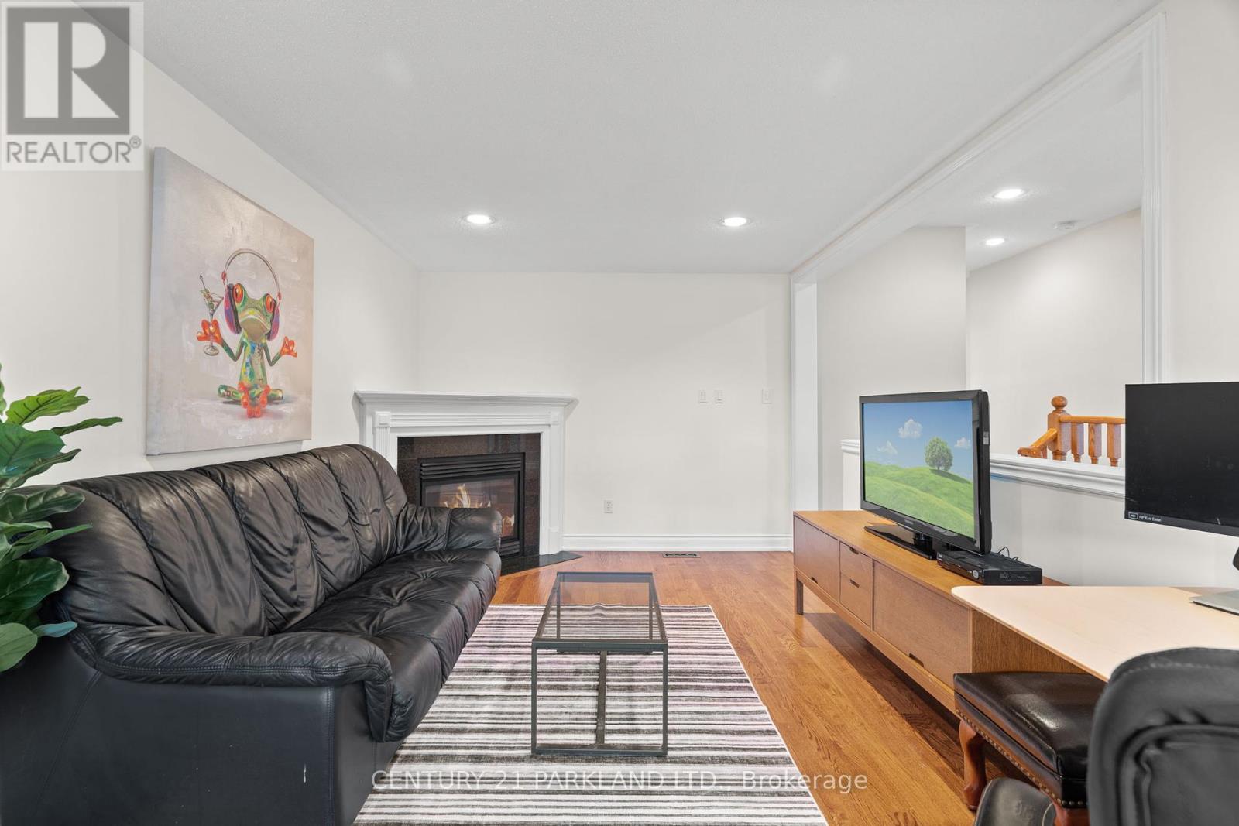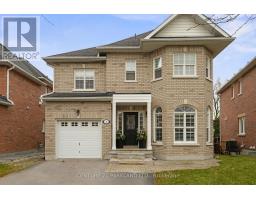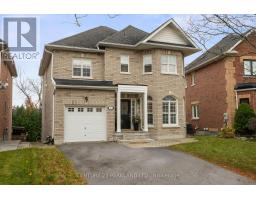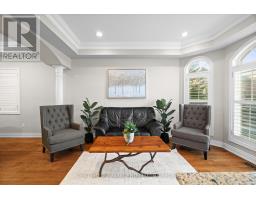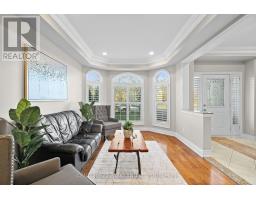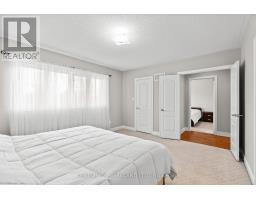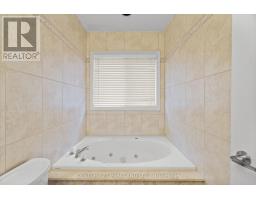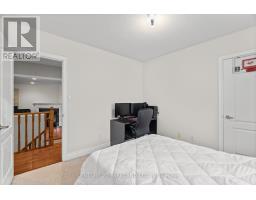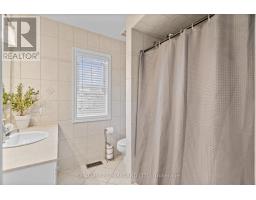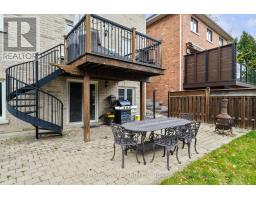9 Mill Walk Court Richmond Hill, Ontario L4C 0P6
$1,659,000
Welcome Home to 9 Mill Walk Court. Discover Luxury Living In This Exceptional Mill Pond 2-Story, 4 Bedroom Home On A Highly Desired Cul-De-Sac. The Main Floor Impresses With 9-Foot Ceilings, Hardwood Floors, Pot Lights, Leading To A Spacious Kitchen. The Basement Has A Walkout To A 54' Wide Pool-Sized Backyard Perfect For Outdoor Gatherings. The Second Floor Offers A Large Family Room, Ideal For Unwinding Or Entertaining, While Ample Parking/No Sidewalk Adds Convenience. Located Near Beautiful Trails & The Serene Mill Pond, This Home Provides A Unique Blend Of Nature & Sophistication. Embrace A Lifestyle of Comfort & Charm In One Of The Areas Most Desirable Neighbourhoods. **** EXTRAS **** GB&E, Fridge, Stove, Dishwasher, Washer/Dryer, All Light Fixtures & All Window Coverings (id:50886)
Property Details
| MLS® Number | N10424942 |
| Property Type | Single Family |
| Community Name | Mill Pond |
| AmenitiesNearBy | Park |
| Features | Cul-de-sac |
| ParkingSpaceTotal | 5 |
Building
| BathroomTotal | 3 |
| BedroomsAboveGround | 4 |
| BedroomsTotal | 4 |
| BasementDevelopment | Unfinished |
| BasementType | N/a (unfinished) |
| ConstructionStyleAttachment | Detached |
| CoolingType | Central Air Conditioning |
| ExteriorFinish | Brick |
| FireplacePresent | Yes |
| FlooringType | Hardwood, Ceramic, Carpeted |
| FoundationType | Concrete |
| HalfBathTotal | 1 |
| HeatingFuel | Natural Gas |
| HeatingType | Forced Air |
| StoriesTotal | 2 |
| SizeInterior | 1999.983 - 2499.9795 Sqft |
| Type | House |
| UtilityWater | Municipal Water |
Parking
| Garage |
Land
| Acreage | No |
| FenceType | Fenced Yard |
| LandAmenities | Park |
| Sewer | Sanitary Sewer |
| SizeDepth | 41.23 M |
| SizeFrontage | 12.25 M |
| SizeIrregular | 12.3 X 41.2 M ; Pie Shape |
| SizeTotalText | 12.3 X 41.2 M ; Pie Shape |
| SurfaceWater | Lake/pond |
Rooms
| Level | Type | Length | Width | Dimensions |
|---|---|---|---|---|
| Second Level | Family Room | 3.1 m | 5.43 m | 3.1 m x 5.43 m |
| Second Level | Primary Bedroom | 4.47 m | 3.66 m | 4.47 m x 3.66 m |
| Second Level | Bedroom 2 | 3.05 m | 3.35 m | 3.05 m x 3.35 m |
| Second Level | Bedroom 3 | 3.05 m | 3.35 m | 3.05 m x 3.35 m |
| Second Level | Bedroom 3 | 3.25 m | 3.76 m | 3.25 m x 3.76 m |
| Main Level | Living Room | 3.23 m | 4.27 m | 3.23 m x 4.27 m |
| Main Level | Dining Room | 3.23 m | 4.37 m | 3.23 m x 4.37 m |
| Main Level | Kitchen | 6.76 m | 3.35 m | 6.76 m x 3.35 m |
https://www.realtor.ca/real-estate/27652132/9-mill-walk-court-richmond-hill-mill-pond-mill-pond
Interested?
Contact us for more information
Dino Nunno
Broker
2179 Danforth Ave.
Toronto, Ontario M4C 1K4
Bryan Mackasey
Salesperson
2179 Danforth Ave.
Toronto, Ontario M4C 1K4






