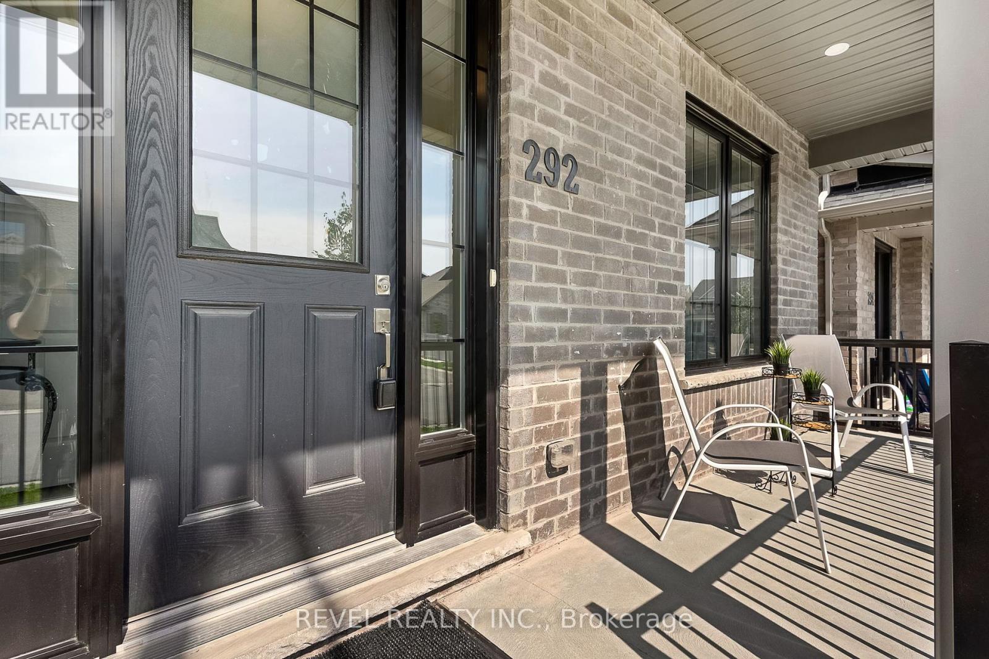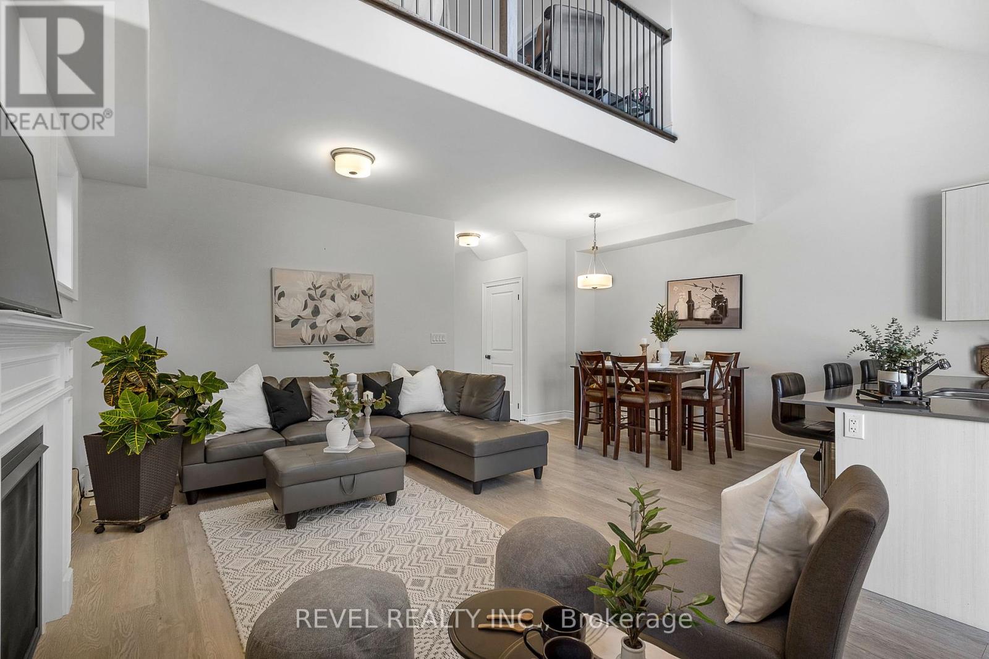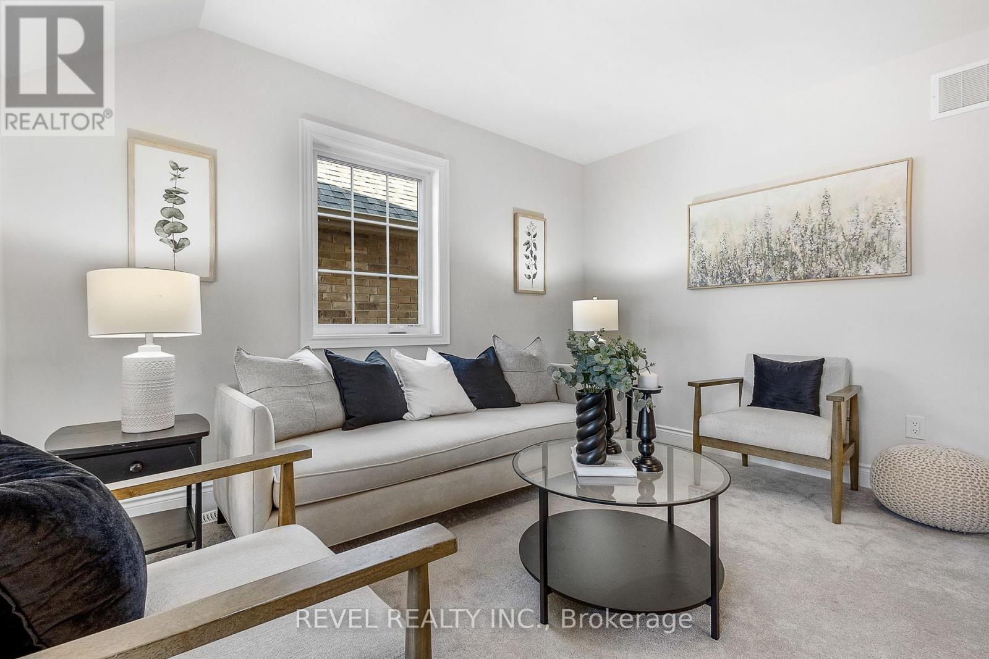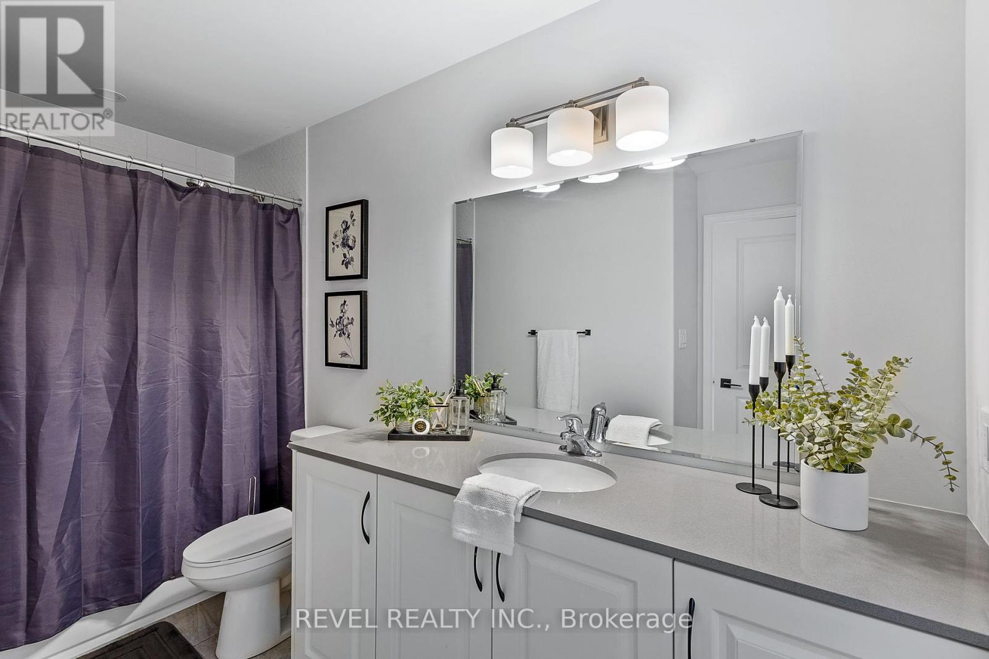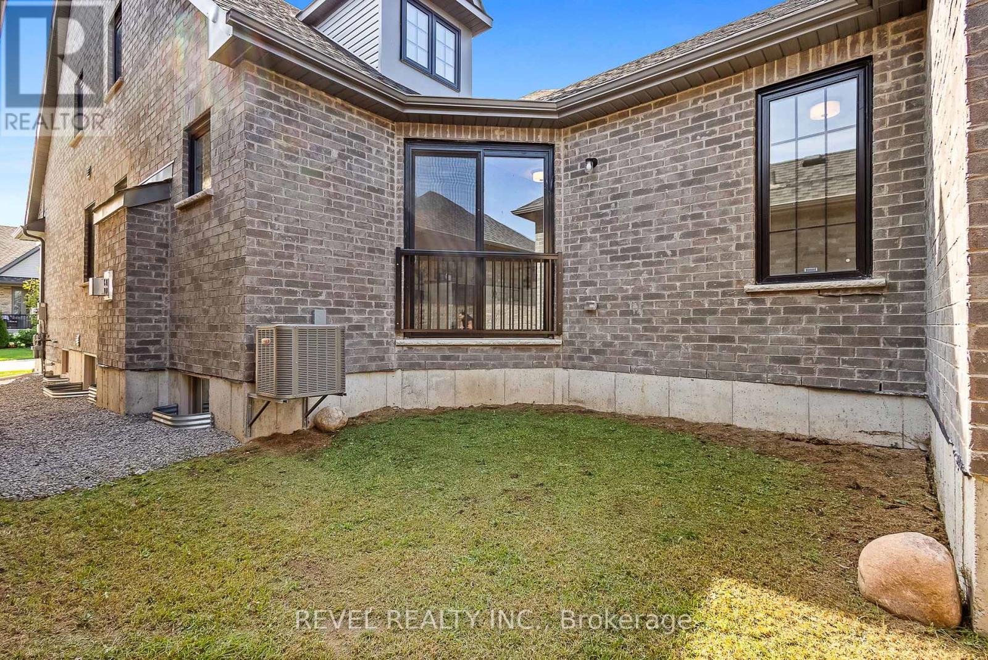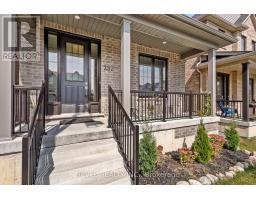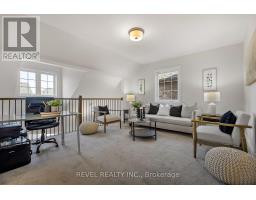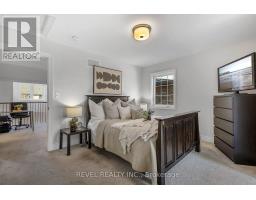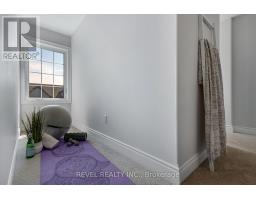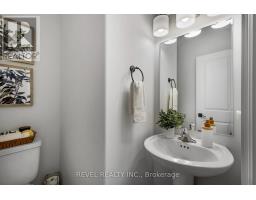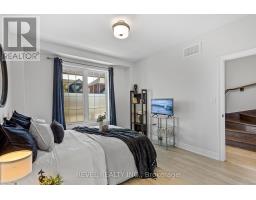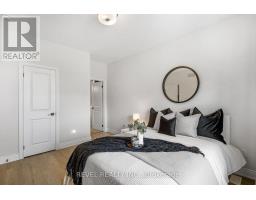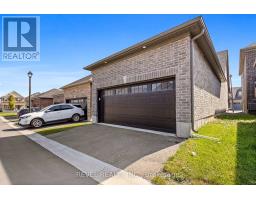292 Noftall Gardens Peterborough, Ontario K9H 0G4
$674,900
Step into the epitome of elegance with this charming two-bedroom bungaloft in one of Peterborough's most desirable family-friendly neighbourhoods. This exquisite home welcomes you with an abundance of natural light casting a warm glow over every carefully designed corner. The main level boasts a spacious bedroom with 4pc ensuite bath and open concept living space with cathedral style ceilings. The loft's thoughtful layout includes a generous living space overlooking the living room below and a large bedroom with two distinct nooks perfect for a home office and exercise corner. Completing this level is a beautifully appointed 3pc ensuite bath. The unspoiled basement is ready for your personal touch. Every inch of this stunning residence has been curated to provide a lifestyle of sophistication and comfort. (id:50886)
Property Details
| MLS® Number | X10424910 |
| Property Type | Single Family |
| Community Name | Northcrest |
| AmenitiesNearBy | Park, Public Transit, Schools, Hospital |
| ParkingSpaceTotal | 3 |
Building
| BathroomTotal | 3 |
| BedroomsAboveGround | 2 |
| BedroomsTotal | 2 |
| Appliances | Dishwasher, Dryer, Refrigerator, Stove, Washer |
| BasementType | Full |
| ConstructionStyleAttachment | Detached |
| CoolingType | Central Air Conditioning |
| ExteriorFinish | Brick |
| FoundationType | Poured Concrete |
| HeatingFuel | Natural Gas |
| HeatingType | Forced Air |
| StoriesTotal | 1 |
| SizeInterior | 1499.9875 - 1999.983 Sqft |
| Type | House |
| UtilityWater | Municipal Water |
Parking
| Detached Garage |
Land
| Acreage | No |
| LandAmenities | Park, Public Transit, Schools, Hospital |
| Sewer | Sanitary Sewer |
| SizeDepth | 91 Ft ,10 In |
| SizeFrontage | 27 Ft ,7 In |
| SizeIrregular | 27.6 X 91.9 Ft |
| SizeTotalText | 27.6 X 91.9 Ft |
Rooms
| Level | Type | Length | Width | Dimensions |
|---|---|---|---|---|
| Second Level | Loft | 3.72 m | 4.3 m | 3.72 m x 4.3 m |
| Second Level | Bedroom | 3.35 m | 3.99 m | 3.35 m x 3.99 m |
| Main Level | Living Room | 5.39 m | 3.17 m | 5.39 m x 3.17 m |
| Main Level | Dining Room | 3.93 m | 2.8 m | 3.93 m x 2.8 m |
| Main Level | Kitchen | 3.11 m | 2.8 m | 3.11 m x 2.8 m |
| Main Level | Primary Bedroom | 3.69 m | 3.47 m | 3.69 m x 3.47 m |
https://www.realtor.ca/real-estate/27652178/292-noftall-gardens-peterborough-northcrest-northcrest
Interested?
Contact us for more information
Michelle Marie Glasgow
Salesperson






