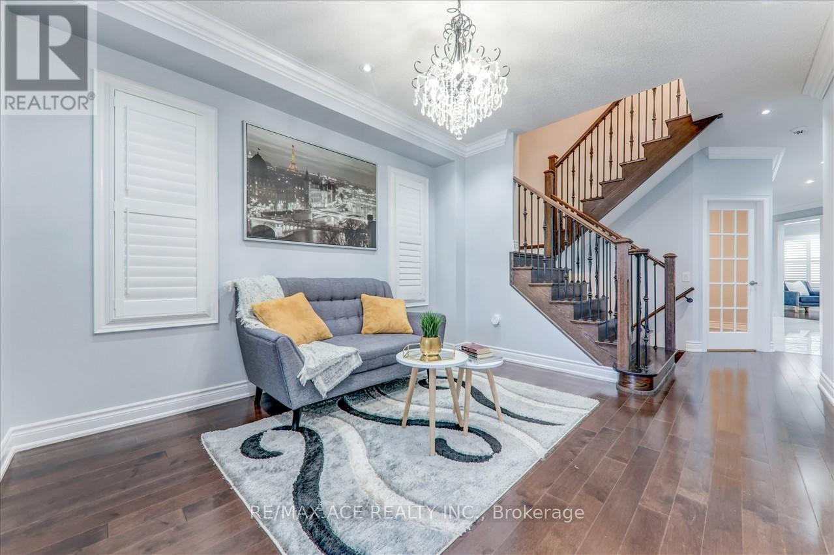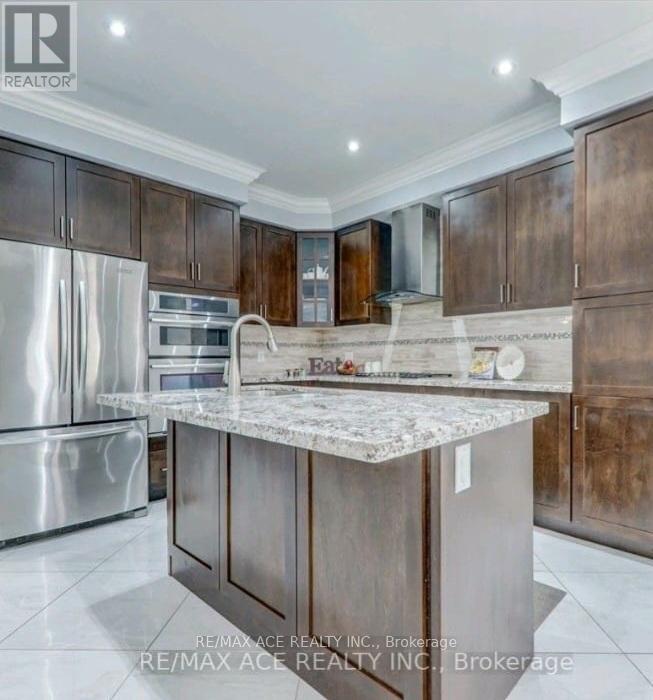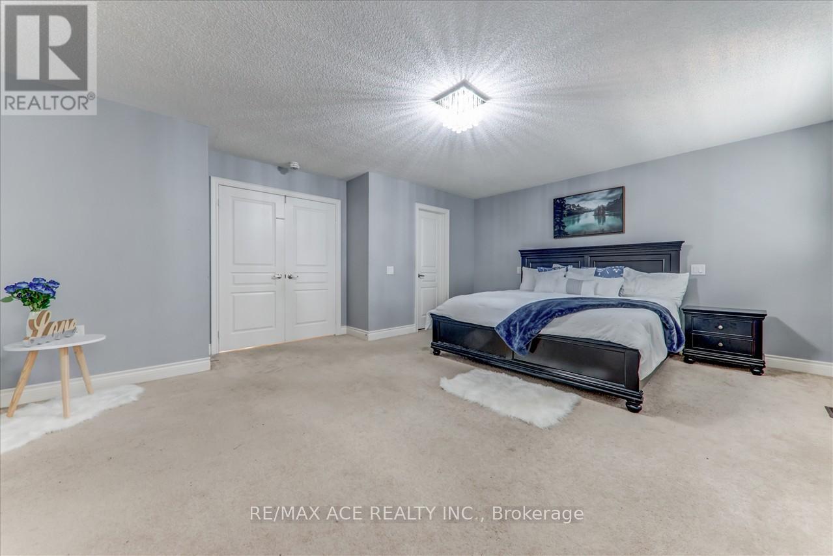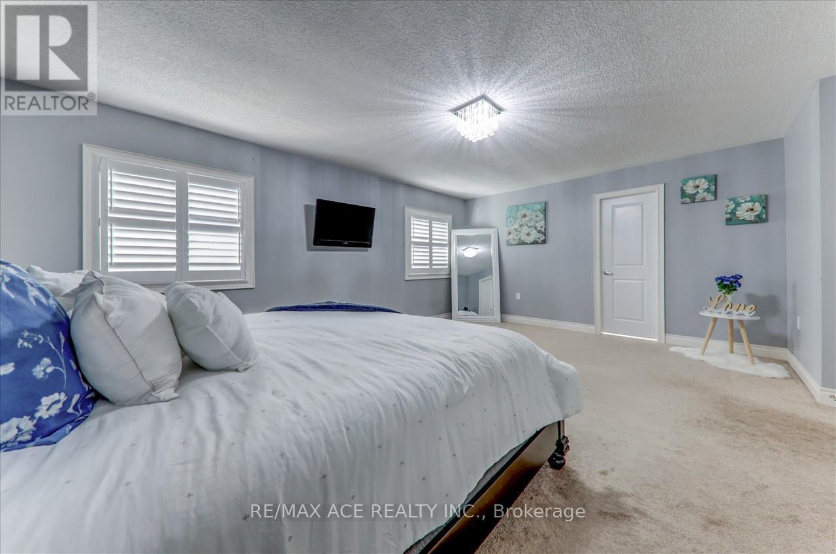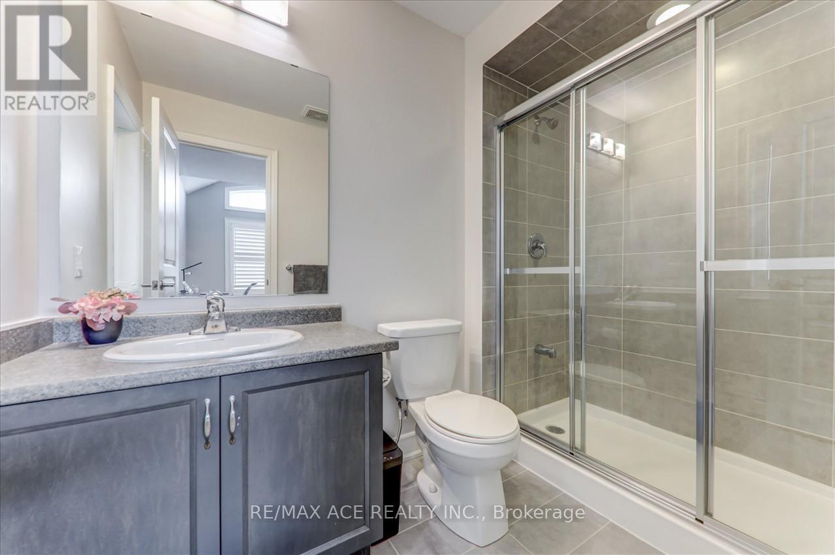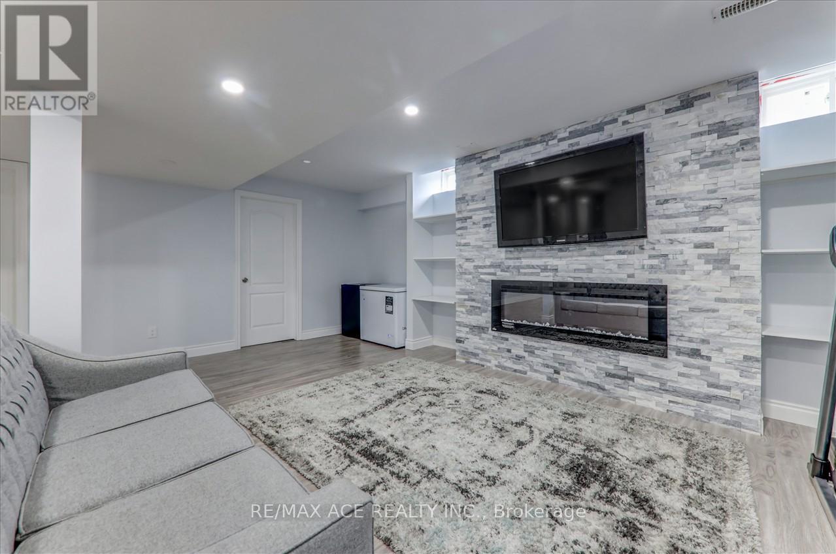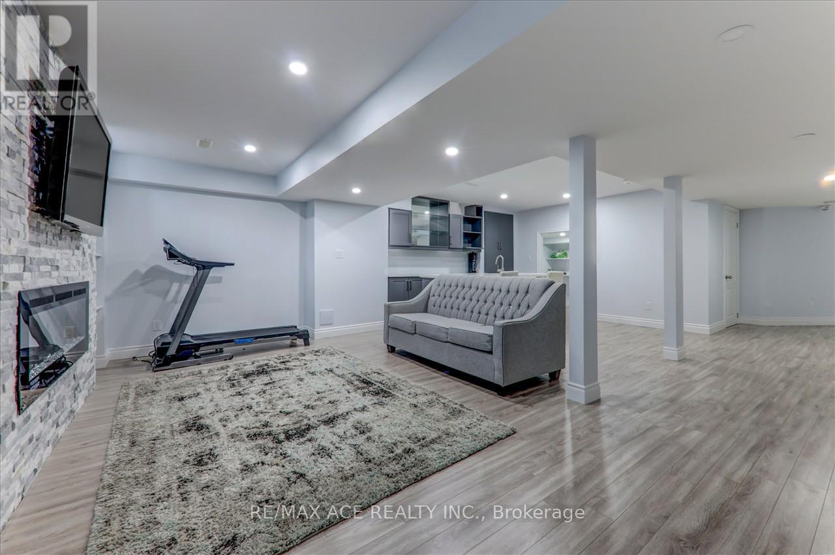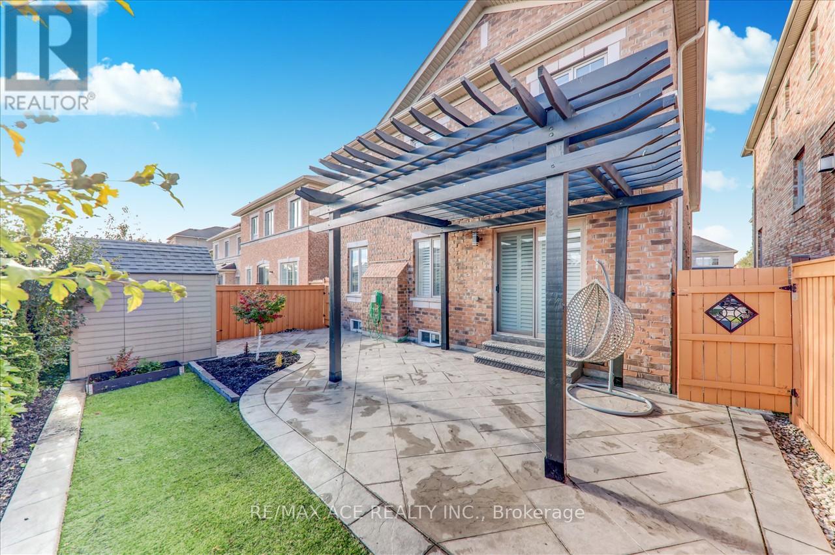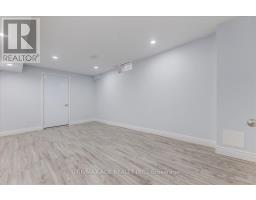27 Fieldstone Lane Avenue Caledon, Ontario L7C 4A2
$1,499,999
Attention Buyers! This gorgeous 8-year-old 4+1 bedroom house, boasting 2,984 sq ft (approximately 4,200 sq ft living space), is located in high demand Southfield Caledon Community on a private ravine lot. Features include a one bedroom basement, stone and stucco elevation, main floor Library/office, formal living, dining, and family room. Wider-Maple hardwood, 24"" porcelain tiles, crown molding, pot lights, B/I appliances and granite-kitchen. California shutters, oak stairs, iron pickets, and upgraded light fixtures. All four bedrooms have attached washrooms, and the house has freshly painted walls, upgraded garage doors, professionally completed with decorated stamped concrete in front porch, backyard and on side. Beautifully landscaped backyard with concrete, pergola, and garden shed. **** EXTRAS **** Fridge, stove, dishwasher, built-in wall oven, washer & dryer. Central vacuum throughout the house (id:50886)
Property Details
| MLS® Number | W10424979 |
| Property Type | Single Family |
| Community Name | Rural Caledon |
| AmenitiesNearBy | Hospital, Park, Schools |
| ParkingSpaceTotal | 4 |
Building
| BathroomTotal | 5 |
| BedroomsAboveGround | 5 |
| BedroomsBelowGround | 1 |
| BedroomsTotal | 6 |
| Amenities | Fireplace(s) |
| BasementDevelopment | Finished |
| BasementType | N/a (finished) |
| ConstructionStyleAttachment | Detached |
| CoolingType | Central Air Conditioning |
| ExteriorFinish | Brick |
| FireplacePresent | Yes |
| FireplaceTotal | 2 |
| FlooringType | Hardwood, Laminate, Porcelain Tile, Carpeted |
| FoundationType | Concrete |
| HalfBathTotal | 1 |
| HeatingFuel | Electric |
| HeatingType | Forced Air |
| StoriesTotal | 2 |
| SizeInterior | 2499.9795 - 2999.975 Sqft |
| Type | House |
| UtilityWater | Municipal Water |
Parking
| Attached Garage |
Land
| Acreage | No |
| FenceType | Fenced Yard |
| LandAmenities | Hospital, Park, Schools |
| Sewer | Sanitary Sewer |
| SizeDepth | 98 Ft ,4 In |
| SizeFrontage | 38 Ft ,1 In |
| SizeIrregular | 38.1 X 98.4 Ft |
| SizeTotalText | 38.1 X 98.4 Ft |
Rooms
| Level | Type | Length | Width | Dimensions |
|---|---|---|---|---|
| Second Level | Primary Bedroom | 5.8 m | 4.27 m | 5.8 m x 4.27 m |
| Second Level | Bedroom 2 | 4.12 m | 3.97 m | 4.12 m x 3.97 m |
| Second Level | Bedroom 3 | 3.97 m | 3.97 m | 3.97 m x 3.97 m |
| Second Level | Bedroom 4 | 3.7 m | 3.7 m | 3.7 m x 3.7 m |
| Basement | Bedroom 5 | 5.3 m | 3.1 m | 5.3 m x 3.1 m |
| Basement | Living Room | Measurements not available | ||
| Main Level | Living Room | 3.8 m | 3.66 m | 3.8 m x 3.66 m |
| Main Level | Dining Room | 3.97 m | 3.66 m | 3.97 m x 3.66 m |
| Main Level | Family Room | 4.88 m | 3.66 m | 4.88 m x 3.66 m |
| Main Level | Library | 3.91 m | 2.9 m | 3.91 m x 2.9 m |
| Main Level | Kitchen | 3.66 m | 3.37 m | 3.66 m x 3.37 m |
| Main Level | Eating Area | 3.66 m | 3.05 m | 3.66 m x 3.05 m |
Utilities
| Cable | Available |
| Sewer | Available |
https://www.realtor.ca/real-estate/27652169/27-fieldstone-lane-avenue-caledon-rural-caledon
Interested?
Contact us for more information
Sutha Arunasalam
Salesperson
1286 Kennedy Road Unit 3
Toronto, Ontario M1P 2L5
Baskar Arunasalam
Salesperson
1286 Kennedy Road Unit 3
Toronto, Ontario M1P 2L5






