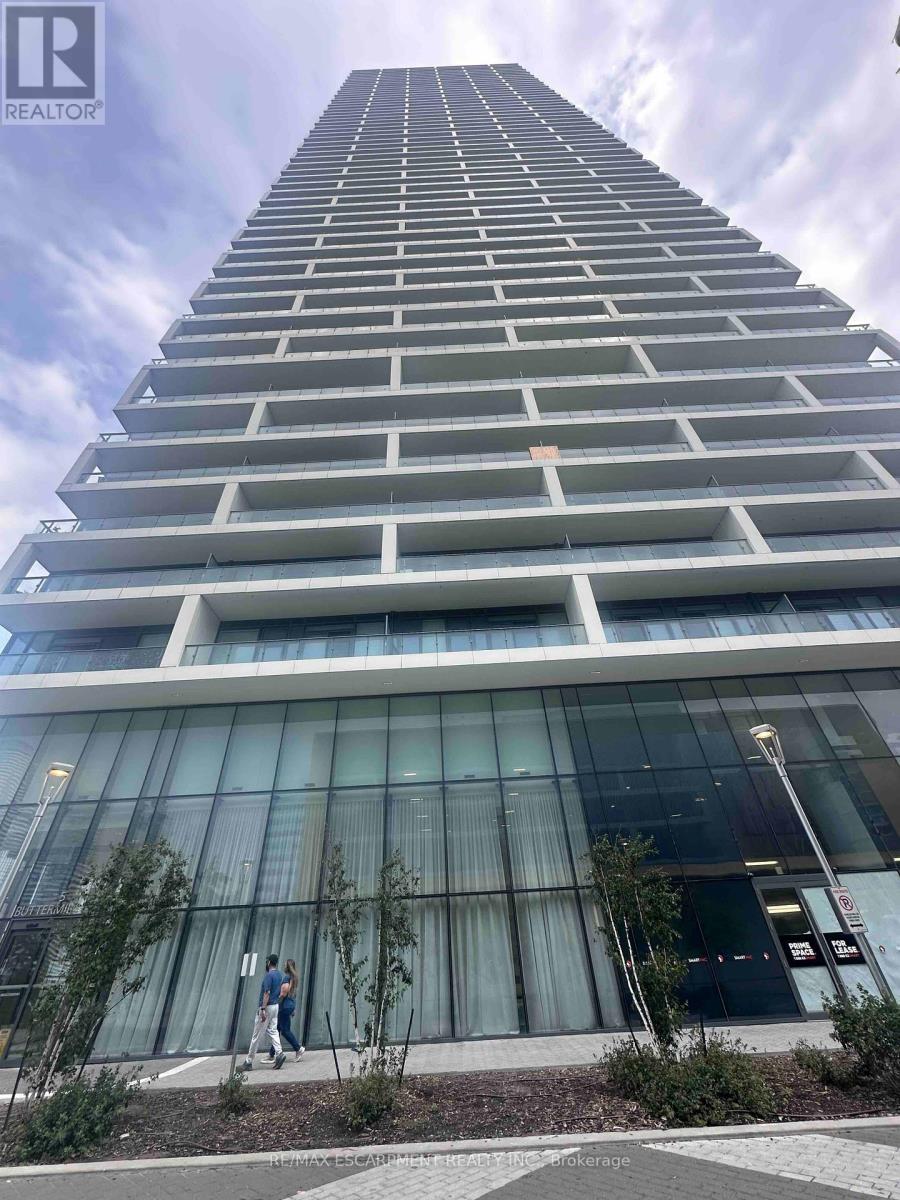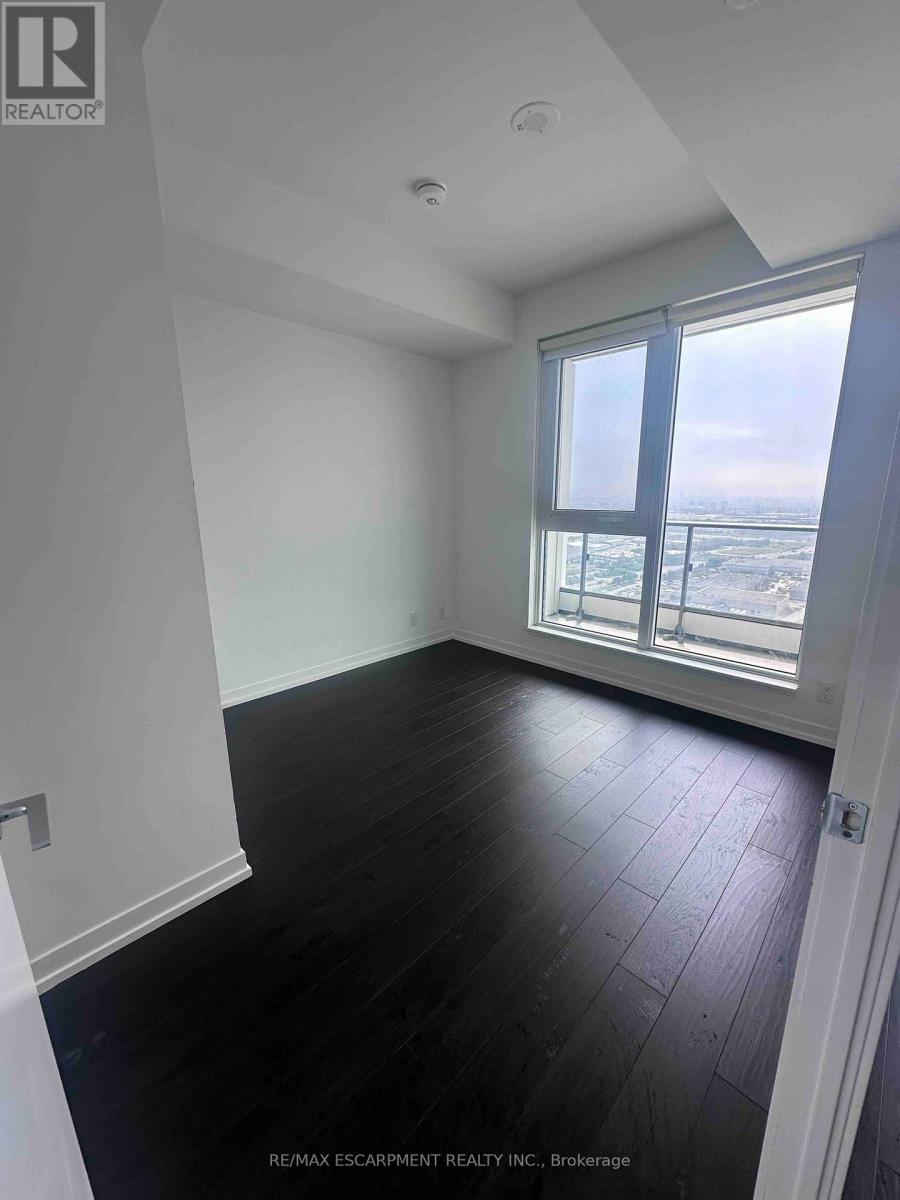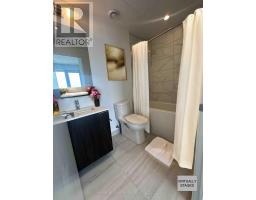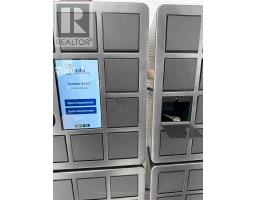3706 - 5 Buttermill Avenue Vaughan, Ontario L4K 0J5
$2,375 Monthly
Welcome to the Luxurious Unobstructed south View of the Toronto Skyline and the CN Tower from an amazing high floor with 2 Bedroom + Study in Transit City 2. Practical Layout Featuring 638 Sq. Ft and Balcony 105 Sq. Ft. and 9' Smooth Ceiling Throughout. Freshly Repainted in Livingroom / kitchen with quartz counter-top with B/I Appliances. *Pet friendly building!* Comes with One Locker. Steps To Public Transit, YMCA, Library & Community Centre. Easy Access To Shops, Groceries, Dining, Park, Hwy 400, Hwy 7 and 407, Walmart, and Costco. Amenities Include: 24 Hr Concierge, Party Room, B.B.Q Outdoor Terrace. Move in Ready! (id:50886)
Property Details
| MLS® Number | N10424977 |
| Property Type | Single Family |
| Community Name | Vaughan Corporate Centre |
| AmenitiesNearBy | Public Transit |
| CommunityFeatures | Pet Restrictions, School Bus, Community Centre |
| Features | Balcony |
| ViewType | View, View Of Water |
Building
| BathroomTotal | 2 |
| BedroomsAboveGround | 2 |
| BedroomsTotal | 2 |
| Amenities | Party Room, Security/concierge, Storage - Locker |
| Appliances | Blinds, Dryer, Microwave, Range, Refrigerator, Stove, Washer |
| CoolingType | Central Air Conditioning |
| ExteriorFinish | Stucco |
| HeatingFuel | Natural Gas |
| HeatingType | Forced Air |
| SizeInterior | 599.9954 - 698.9943 Sqft |
| Type | Apartment |
Parking
| Underground |
Land
| Acreage | No |
| LandAmenities | Public Transit |
Rooms
| Level | Type | Length | Width | Dimensions |
|---|---|---|---|---|
| Main Level | Living Room | 6 m | 3.11 m | 6 m x 3.11 m |
| Main Level | Dining Room | 6 m | 3.11 m | 6 m x 3.11 m |
| Main Level | Kitchen | 6 m | 3.11 m | 6 m x 3.11 m |
| Main Level | Bedroom | 3.35 m | 3.02 m | 3.35 m x 3.02 m |
| Main Level | Bedroom 2 | 2.62 m | 2.5 m | 2.62 m x 2.5 m |
| Main Level | Study | 1.5 m | 0.92 m | 1.5 m x 0.92 m |
Interested?
Contact us for more information
Scott K.t. Astaphan
Salesperson
2180 Itabashi Way #4h
Burlington, Ontario L7M 5A5















































