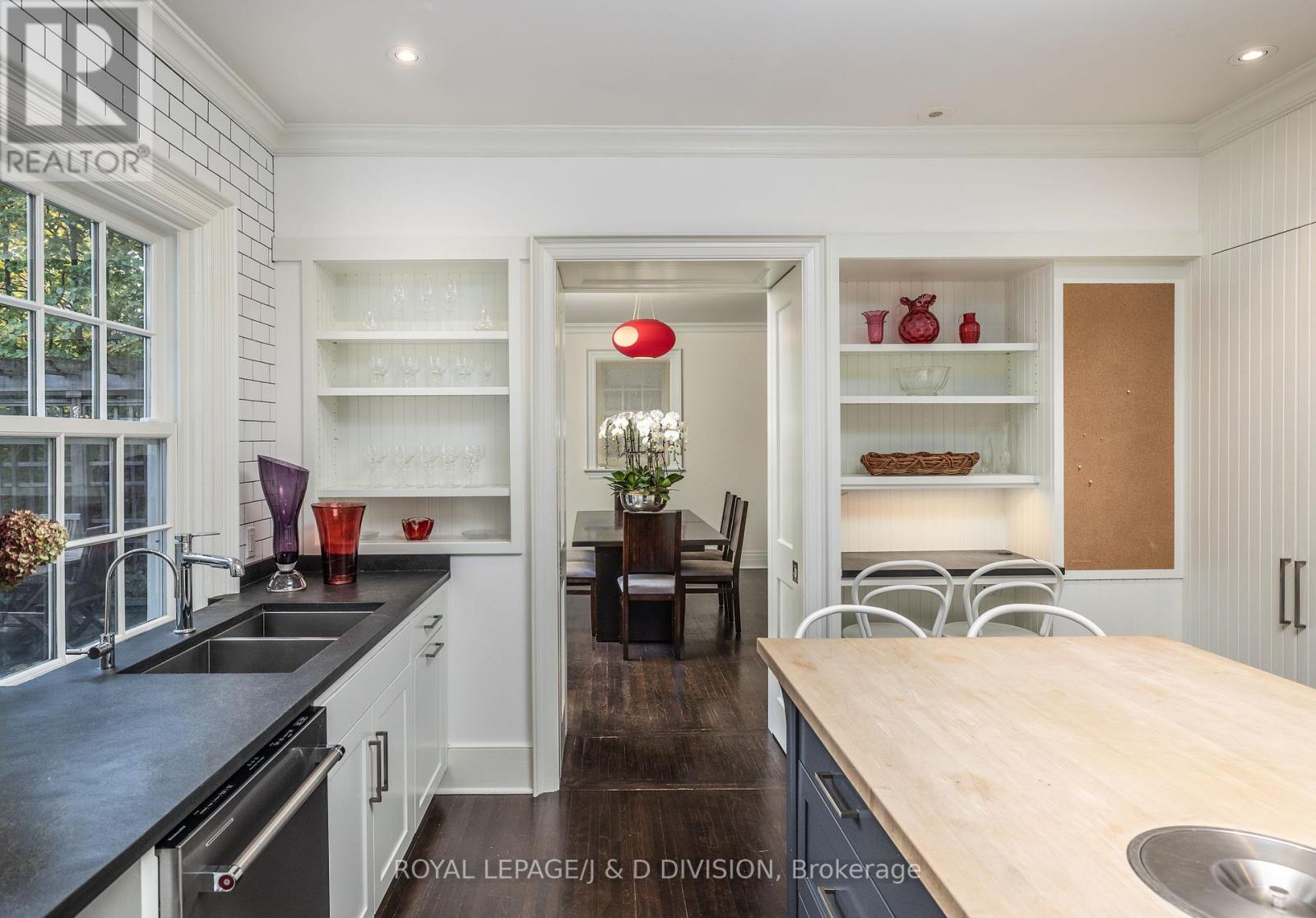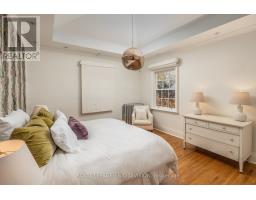15 Killarney Road Toronto, Ontario M5P 1L7
$14,800 Monthly
*Completely furnished and ready to move in!* This renovated five bedroom family home is a stylish blend of contemporary and character. Large principal rooms lend beautifully to entertaining with walkouts to the ipe deck and south facing garden. The modern kitchen is equipped with high end stainless steel appliances, a sizeable walk-in pantry, and kitchen island. A family room with office area is located off the kitchen with a walkout to the deck and garden as well. A convenient home office with built-in desk and shelving is tucked away off the main staircase with a lovely view over Killarney Road. The spacious primary retreat features vaulted ceilings, a walk-in closet, a Juliette balcony overlooking the garden, and a spa ensuite washroom. Four other generously sized bedrooms, including a third floor bedroom, are offered. The finished lower level features a recreation room/bedroom, laundry room, three piece washroom, and practical mudroom with lots of storage and side entrance. This is a much sought after location in the Lower Village with its incredible proximity both to Upper Canada College and Bishop Strachan Schools, just steps away. The Village shops and restaurants are also minutes away as is the Beltline and an easy commute to the downtown core and walkable to Davisville subway station. Enjoy this easy lifestyle in prestigious Forest Hill on this quiet, friendly, tree lined street! (id:50886)
Property Details
| MLS® Number | C10424978 |
| Property Type | Single Family |
| Community Name | Forest Hill South |
| ParkingSpaceTotal | 3 |
Building
| BathroomTotal | 4 |
| BedroomsAboveGround | 5 |
| BedroomsBelowGround | 1 |
| BedroomsTotal | 6 |
| Amenities | Fireplace(s) |
| BasementDevelopment | Finished |
| BasementFeatures | Separate Entrance |
| BasementType | N/a (finished) |
| ConstructionStyleAttachment | Detached |
| CoolingType | Central Air Conditioning |
| ExteriorFinish | Brick |
| FireplacePresent | Yes |
| FireplaceTotal | 2 |
| FlooringType | Hardwood, Tile, Carpeted |
| FoundationType | Concrete |
| HalfBathTotal | 1 |
| HeatingFuel | Natural Gas |
| HeatingType | Forced Air |
| StoriesTotal | 3 |
| Type | House |
| UtilityWater | Municipal Water |
Parking
| Detached Garage |
Land
| Acreage | No |
| FenceType | Fenced Yard |
| Sewer | Sanitary Sewer |
Rooms
| Level | Type | Length | Width | Dimensions |
|---|---|---|---|---|
| Second Level | Primary Bedroom | 5.18 m | 4.55 m | 5.18 m x 4.55 m |
| Second Level | Bedroom 2 | 3.91 m | 3.23 m | 3.91 m x 3.23 m |
| Second Level | Bedroom 3 | 3.96 m | 3.25 m | 3.96 m x 3.25 m |
| Second Level | Bedroom 4 | 4.24 m | 3.96 m | 4.24 m x 3.96 m |
| Third Level | Bedroom 5 | 5.16 m | 4.14 m | 5.16 m x 4.14 m |
| Lower Level | Laundry Room | 3.1 m | 2.74 m | 3.1 m x 2.74 m |
| Lower Level | Recreational, Games Room | 4.9 m | 4.32 m | 4.9 m x 4.32 m |
| Main Level | Living Room | 6.9 m | 3.99 m | 6.9 m x 3.99 m |
| Main Level | Kitchen | 4.42 m | 4.27 m | 4.42 m x 4.27 m |
| Main Level | Dining Room | 4.75 m | 4.38 m | 4.75 m x 4.38 m |
| Main Level | Family Room | 6.81 m | 5.13 m | 6.81 m x 5.13 m |
| In Between | Office | 2.82 m | 2.11 m | 2.82 m x 2.11 m |
Interested?
Contact us for more information
Leeanne Weld
Salesperson
477 Mt. Pleasant Road
Toronto, Ontario M4S 2L9













































































