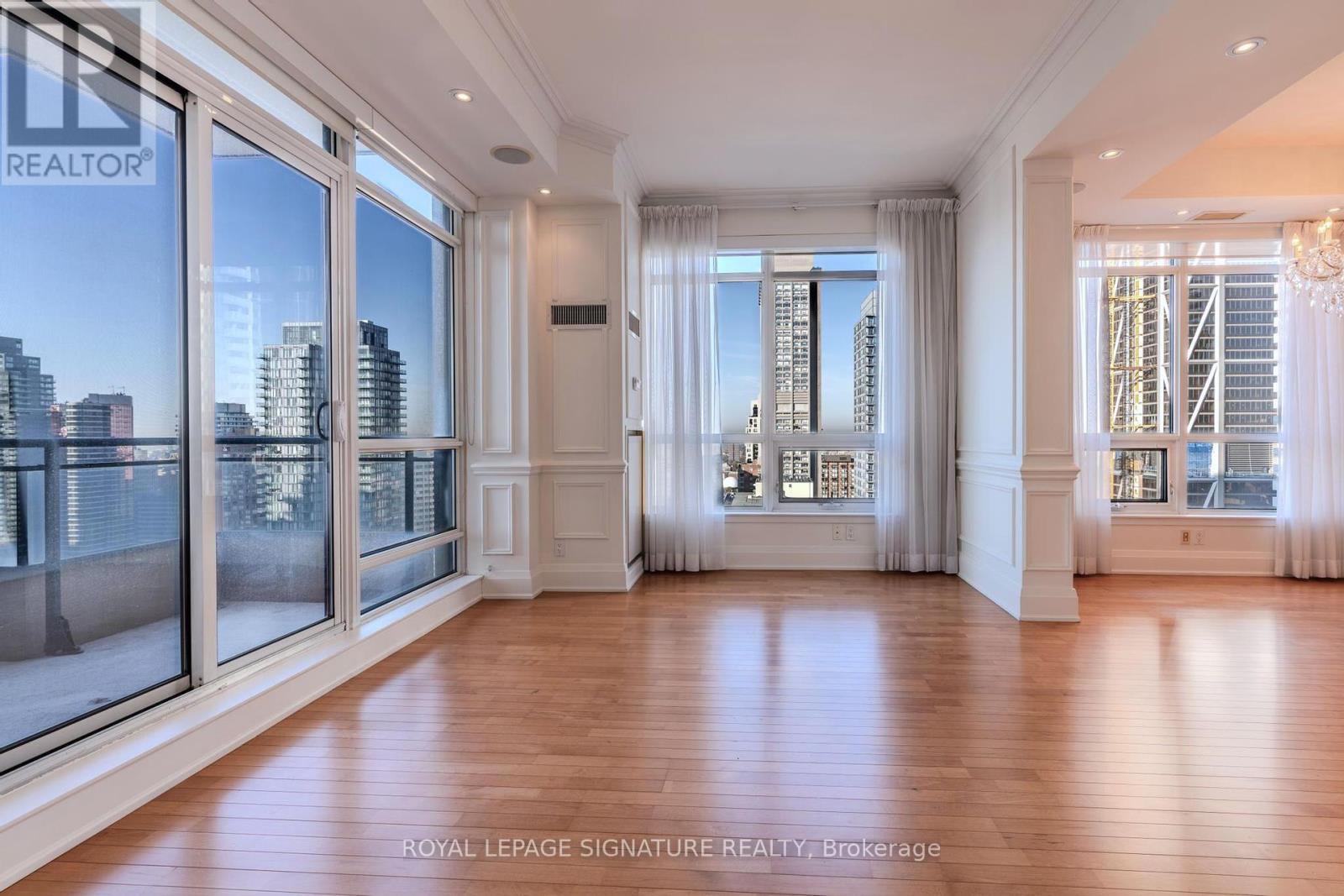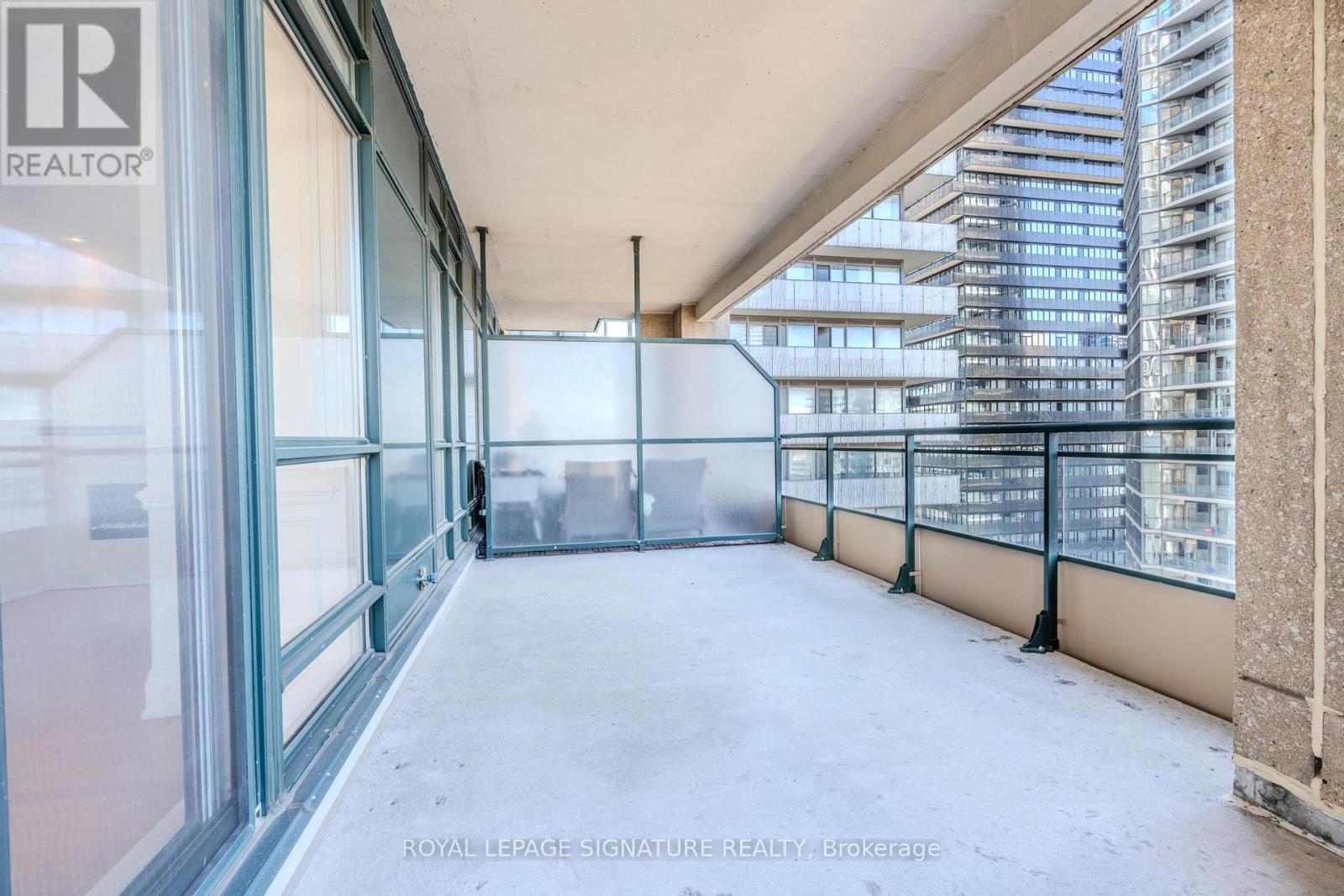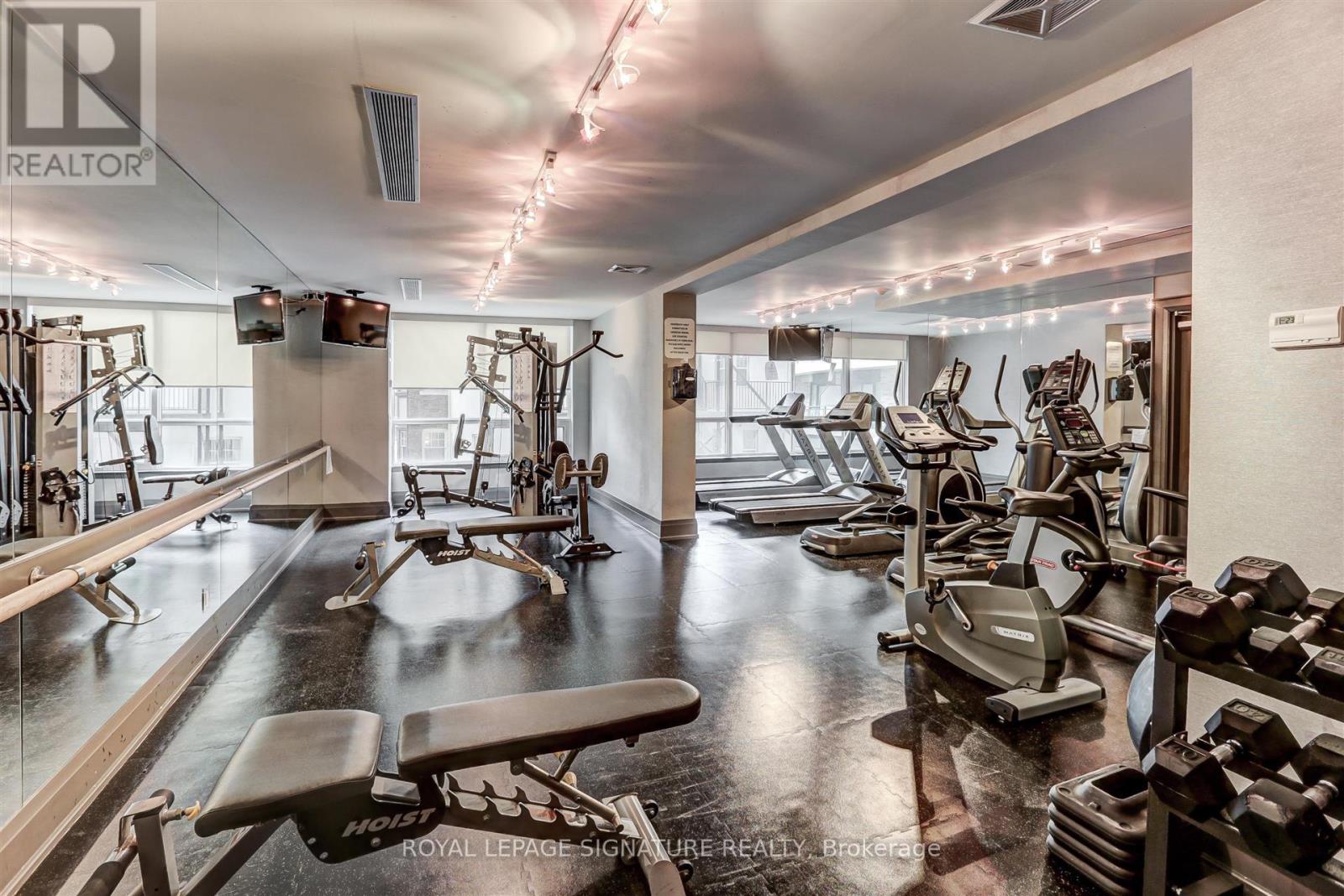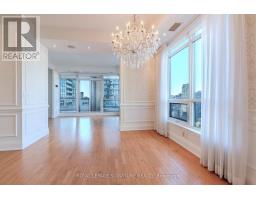2603 - 35 Hayden Street Toronto, Ontario M4Y 3C3
$4,650 Monthly
Experience luxury in this exquisite 1200+ sqft corner unit condo in Yorkville Village. This elegant residence features two spacious bedrooms, two beautifully designed bathrooms and a cozy den with a built-in library. Step into the grand living area and enjoy the ambiance of two fireplaces and the elegance of a Swarovski chandelier. Soaring 10 foot ceilings and floor- to-ceiling windows enhance the sense of space and light. Two private balconies offer perfect spaces for entertaining or relaxing. Benefit from a premium parking spot and unbeatable convenience with two subway lines just around the corner. A short walk brings you to Yorkvilles exclusive boutiques, fine dining restaurants and UofT. Don't miss this rare opportunity to live in one of Yorkvilles most prestigious addresses, where luxury, comfort, and elegance await you. **** EXTRAS **** This listing features photos of the unit staged to highlight its full potential. The unit is currently vacant and move-in ready. Move in by December 15th to receive a complementary locker! (id:50886)
Property Details
| MLS® Number | C10424934 |
| Property Type | Single Family |
| Community Name | Church-Yonge Corridor |
| AmenitiesNearBy | Park, Public Transit |
| CommunityFeatures | Pet Restrictions |
| Features | Balcony |
| ParkingSpaceTotal | 1 |
| PoolType | Indoor Pool |
| ViewType | City View |
Building
| BathroomTotal | 2 |
| BedroomsAboveGround | 2 |
| BedroomsBelowGround | 1 |
| BedroomsTotal | 3 |
| Amenities | Security/concierge, Exercise Centre, Party Room, Visitor Parking |
| CoolingType | Central Air Conditioning |
| ExteriorFinish | Brick |
| FireplacePresent | Yes |
| FlooringType | Laminate |
| HeatingFuel | Natural Gas |
| HeatingType | Heat Pump |
| SizeInterior | 1199.9898 - 1398.9887 Sqft |
| Type | Apartment |
Parking
| Underground |
Land
| Acreage | No |
| LandAmenities | Park, Public Transit |
Rooms
| Level | Type | Length | Width | Dimensions |
|---|---|---|---|---|
| Main Level | Living Room | 7.73 m | 3.78 m | 7.73 m x 3.78 m |
| Main Level | Dining Room | 6.12 m | 4.95 m | 6.12 m x 4.95 m |
| Main Level | Kitchen | 6.12 m | 4.95 m | 6.12 m x 4.95 m |
| Main Level | Primary Bedroom | 3.41 m | 3.64 m | 3.41 m x 3.64 m |
| Main Level | Bedroom 2 | 3.99 m | 2.99 m | 3.99 m x 2.99 m |
| Main Level | Family Room | 3.73 m | 3.78 m | 3.73 m x 3.78 m |
Interested?
Contact us for more information
Steve Nguyen
Salesperson
495 Wellington St W #100
Toronto, Ontario M5V 1G1

























































