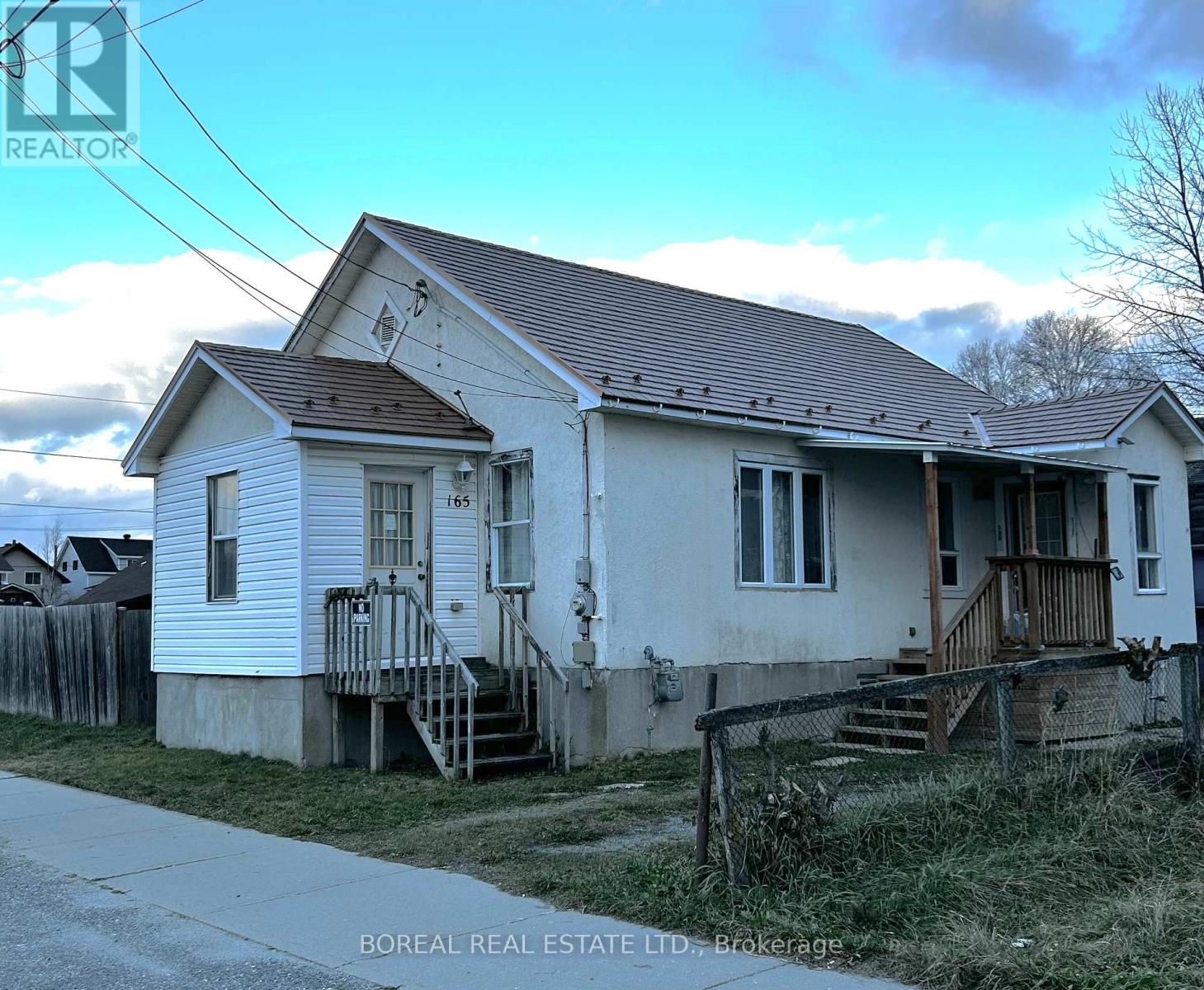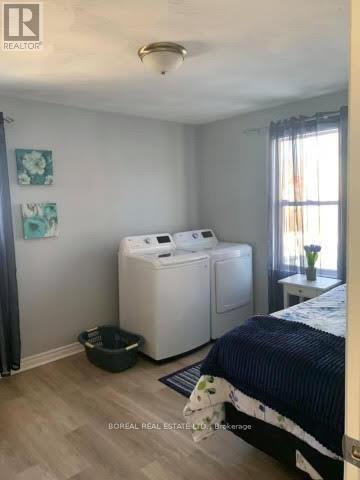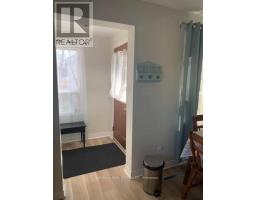165 Moore Street Timmins, Ontario P0N 1C0
$164,900
Quick Possession. Cozy 930 SF Bungalow centrally located in South Porcupine. Updated Metal roof and flooring throughout the main floor. Main floor offers 2 bedrooms, family room, 4pc bathroom, kitchen/dining room, laundry hookups. 847 SF Basement is insulated, unfinished, includes walk out access to the back yard, 2pc bath. Large fenced yard, with large shed. Gate on Powell St to access the back lot providing lots of additional parking, room for a camper and or other toys. Back lot has gas service (not connected). (id:50886)
Property Details
| MLS® Number | T10425006 |
| Property Type | Single Family |
| Community Name | SP - Main Area |
| AmenitiesNearBy | Public Transit, Schools, Place Of Worship |
| CommunityFeatures | School Bus |
| EquipmentType | Water Heater - Gas |
| ParkingSpaceTotal | 2 |
| RentalEquipmentType | Water Heater - Gas |
Building
| BathroomTotal | 2 |
| BedroomsAboveGround | 2 |
| BedroomsTotal | 2 |
| Appliances | Water Heater, Refrigerator, Stove |
| ArchitecturalStyle | Bungalow |
| BasementDevelopment | Unfinished |
| BasementType | Full (unfinished) |
| ConstructionStyleAttachment | Detached |
| ExteriorFinish | Stucco |
| FoundationType | Block |
| HalfBathTotal | 1 |
| HeatingFuel | Natural Gas |
| HeatingType | Forced Air |
| StoriesTotal | 1 |
| SizeInterior | 699.9943 - 1099.9909 Sqft |
| Type | House |
| UtilityWater | Municipal Water |
Land
| Acreage | No |
| FenceType | Fenced Yard |
| LandAmenities | Public Transit, Schools, Place Of Worship |
| Sewer | Septic System |
| SizeDepth | 99 Ft ,6 In |
| SizeFrontage | 94 Ft |
| SizeIrregular | 94 X 99.5 Ft |
| SizeTotalText | 94 X 99.5 Ft|under 1/2 Acre |
| ZoningDescription | Na-r2 |
Rooms
| Level | Type | Length | Width | Dimensions |
|---|---|---|---|---|
| Main Level | Family Room | 4.05 m | 4.29 m | 4.05 m x 4.29 m |
| Main Level | Kitchen | 5.45 m | 2.59 m | 5.45 m x 2.59 m |
| Main Level | Primary Bedroom | 4.2 m | 3.04 m | 4.2 m x 3.04 m |
| Main Level | Bedroom | 3.68 m | 3.04 m | 3.68 m x 3.04 m |
Utilities
| Cable | Installed |
| Sewer | Installed |
https://www.realtor.ca/real-estate/27652102/165-moore-street-timmins-sp-main-area-sp-main-area
Interested?
Contact us for more information
Monique Meunier
Broker
268 Thirteenth Ave.
Cochrane, Ontario P0L 1C0









































