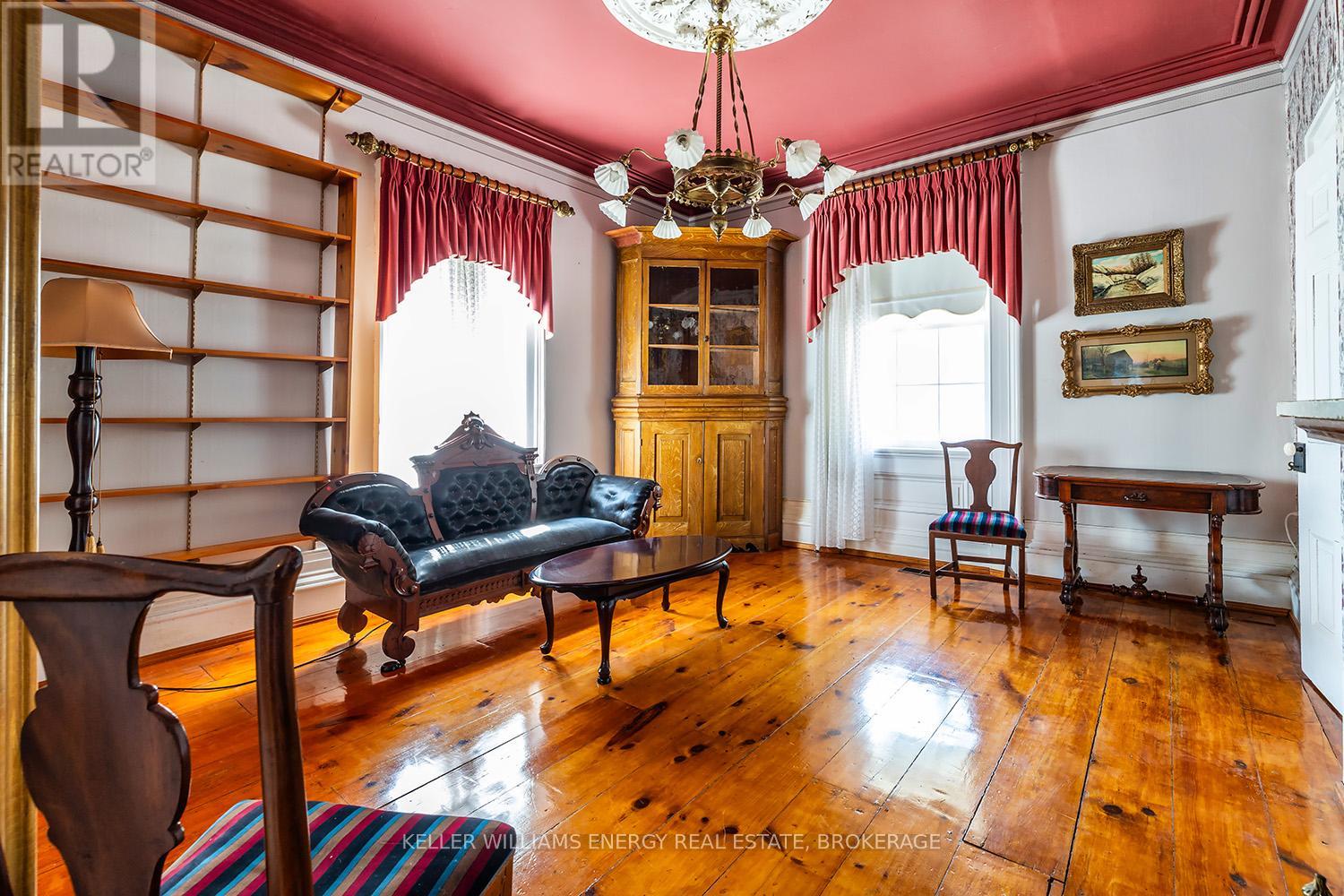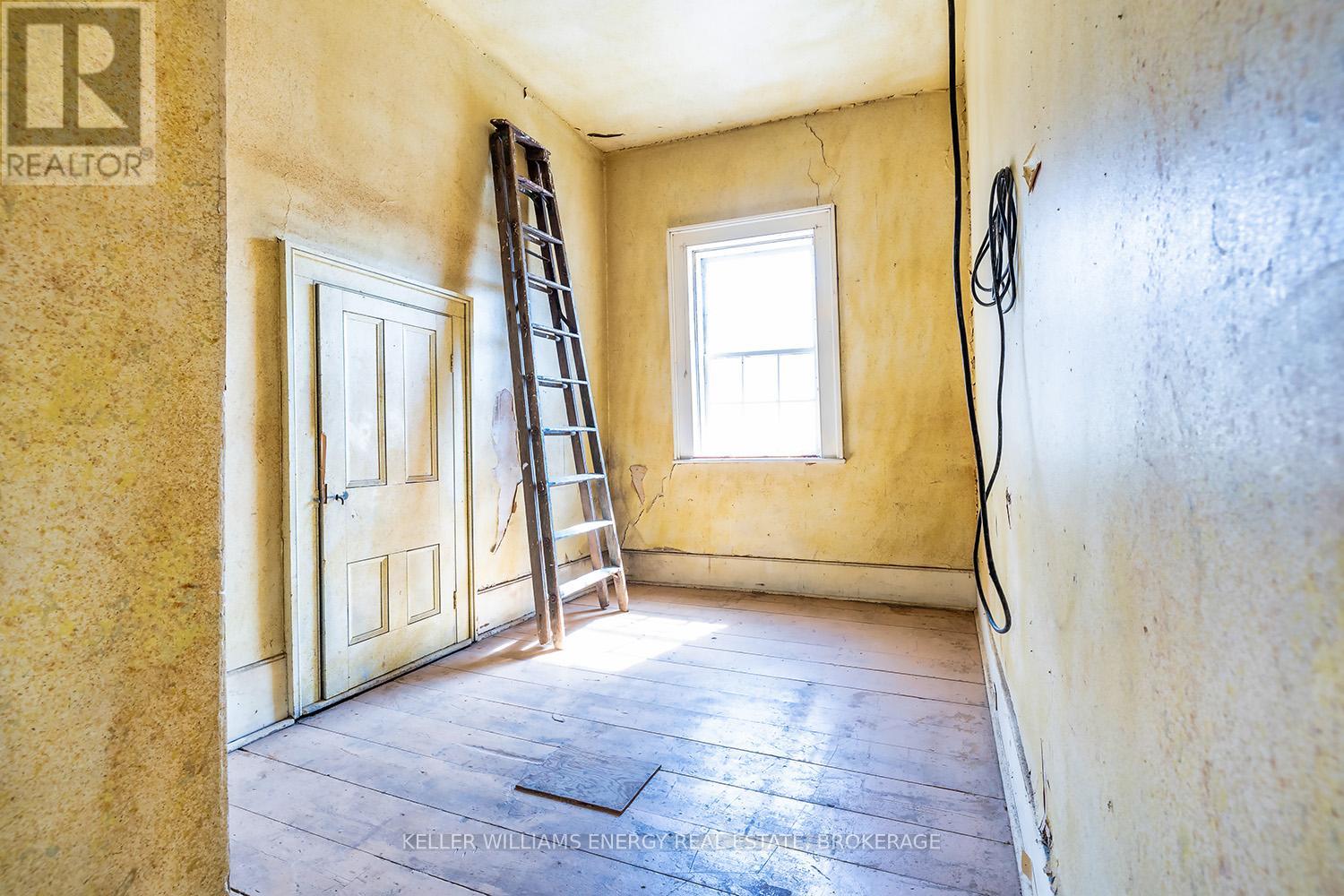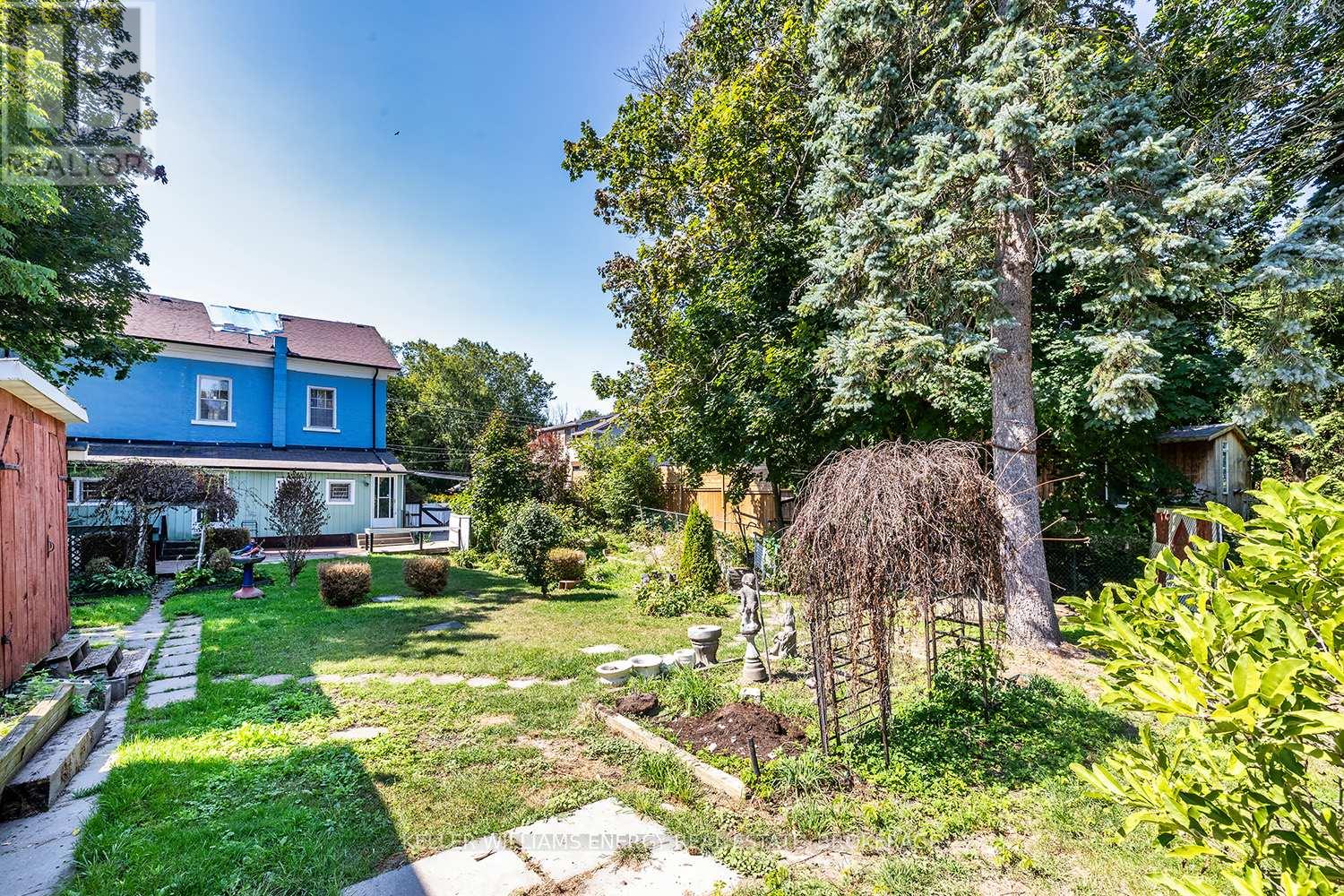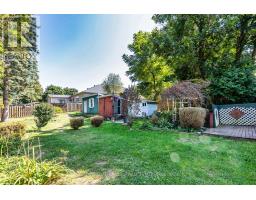129 North Street N Clarington, Ontario L1B 1H9
$750,000
Step into a piece of history with this captivating century home, built in 1875. Nestled on a generous lot, this home displays timeless charm and offers a unique opportunity to create your ideal residence or potential duplex. Conveniently located in the heart of Newcastle, you'll enjoy easy access to all amenities just steps from your door. The main floor boasts soaring ceilings and original wide plank floors, along with a combined living and dining room. The kitchen opens to a porch, leading to a private, fenced yard with perennial gardens and garden sheds. A sitting room with a fireplace connects through grand doorways to a spacious common room, complete with a pantry and access to the office and additional porch. The upper level hosts a large primary bedroom with a powder area and a 4-piece ensuite, along with three additional well-proportioned bedrooms, each with ample natural light. Don't miss the chance to turn this historic gem into your forever home! (id:50886)
Property Details
| MLS® Number | E10406644 |
| Property Type | Single Family |
| Community Name | Newcastle |
| ParkingSpaceTotal | 4 |
| Structure | Shed, Workshop |
Building
| BathroomTotal | 3 |
| BedroomsAboveGround | 4 |
| BedroomsTotal | 4 |
| BasementDevelopment | Unfinished |
| BasementType | N/a (unfinished) |
| ConstructionStyleAttachment | Detached |
| CoolingType | Central Air Conditioning |
| ExteriorFinish | Brick |
| FireplacePresent | Yes |
| FlooringType | Hardwood, Linoleum, Carpeted |
| FoundationType | Concrete |
| HalfBathTotal | 1 |
| HeatingFuel | Natural Gas |
| HeatingType | Forced Air |
| StoriesTotal | 2 |
| SizeInterior | 2499.9795 - 2999.975 Sqft |
| Type | House |
| UtilityWater | Municipal Water |
Land
| Acreage | No |
| FenceType | Fenced Yard |
| Sewer | Sanitary Sewer |
| SizeDepth | 131 Ft ,7 In |
| SizeFrontage | 66 Ft |
| SizeIrregular | 66 X 131.6 Ft |
| SizeTotalText | 66 X 131.6 Ft |
Rooms
| Level | Type | Length | Width | Dimensions |
|---|---|---|---|---|
| Second Level | Bedroom 3 | 3.96 m | 2.52 m | 3.96 m x 2.52 m |
| Second Level | Bedroom 4 | 4.31 m | 4.006 m | 4.31 m x 4.006 m |
| Second Level | Primary Bedroom | 6.318 m | 4.11 m | 6.318 m x 4.11 m |
| Second Level | Bedroom 2 | 3.99 m | 3.1 m | 3.99 m x 3.1 m |
| Main Level | Living Room | 4.025 m | 3.399 m | 4.025 m x 3.399 m |
| Main Level | Dining Room | 3.962 m | 3.48 m | 3.962 m x 3.48 m |
| Main Level | Kitchen | 3.12 m | 2.687 m | 3.12 m x 2.687 m |
| Main Level | Sitting Room | 4.584 m | 4.129 m | 4.584 m x 4.129 m |
| Main Level | Office | 3.511 m | 2.132 m | 3.511 m x 2.132 m |
| Main Level | Sunroom | 6.071 m | 2.321 m | 6.071 m x 2.321 m |
| Main Level | Sunroom | 5.206 m | 2.245 m | 5.206 m x 2.245 m |
https://www.realtor.ca/real-estate/27615163/129-north-street-n-clarington-newcastle-newcastle
Interested?
Contact us for more information
Bev Sirrs
Salesperson
285 Taunton Rd E Unit 1a
Oshawa, Ontario L1G 3V2
Doug Sirrs
Salesperson
285 Taunton Rd E Unit 1
Oshawa, Ontario L1G 3V2













































































