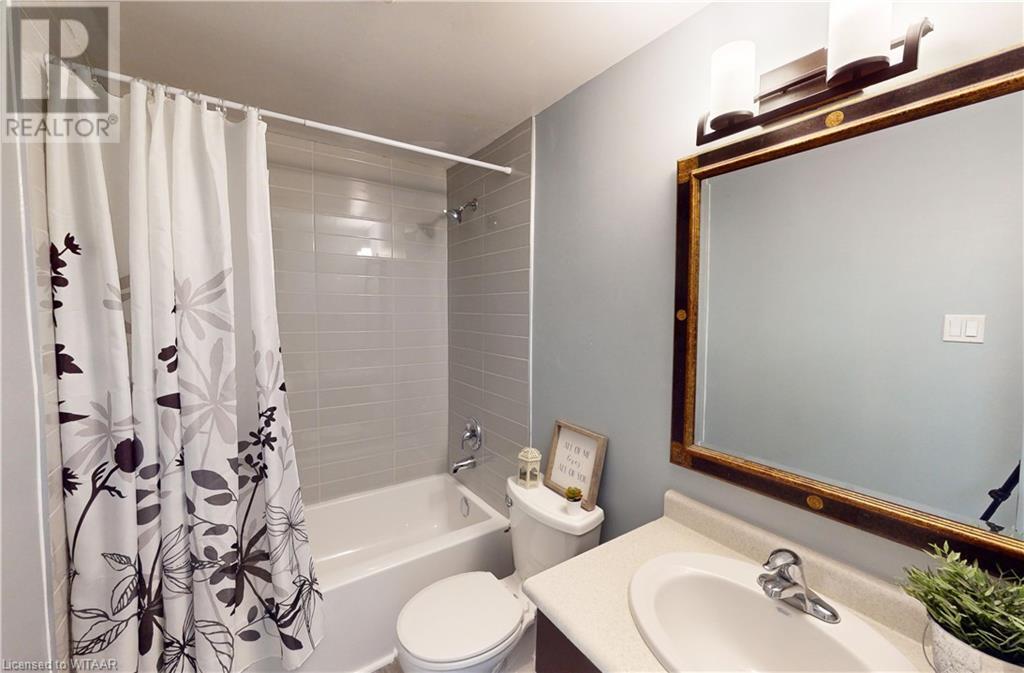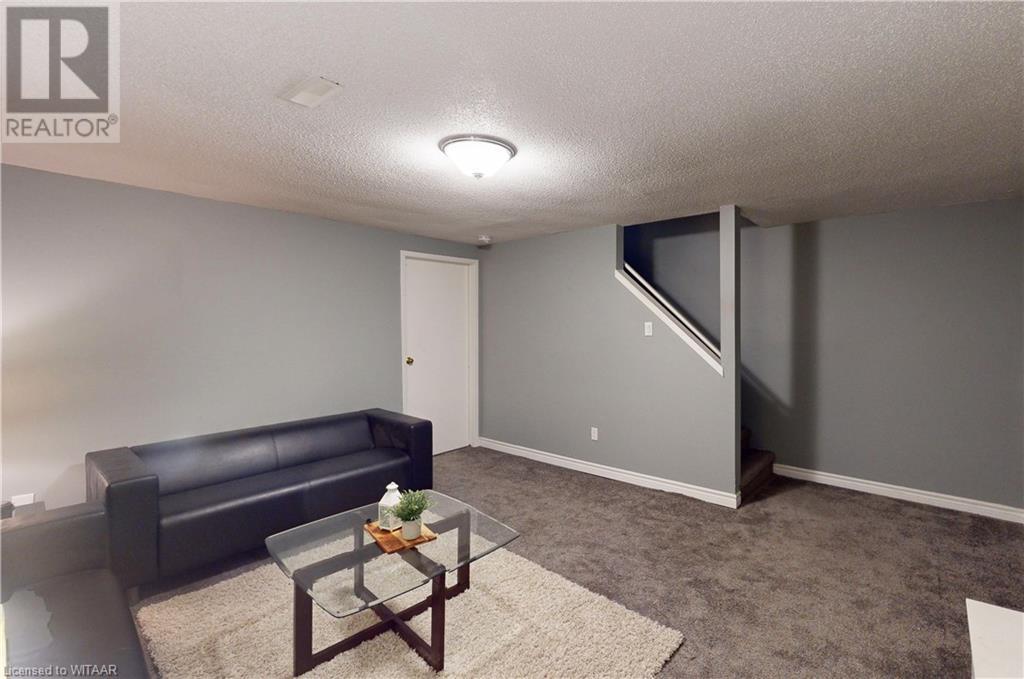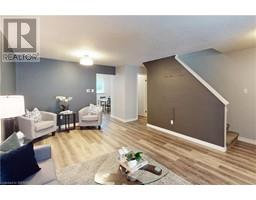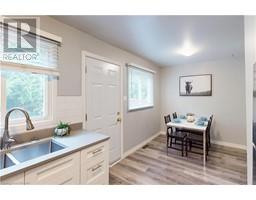388 Springbank Avenue N Unit# 7 Woodstock, Ontario N4T 1L4
$2,295 MonthlyInsurance, LandscapingMaintenance, Insurance, Landscaping
$315 Monthly
Maintenance, Insurance, Landscaping
$315 MonthlyChic & Modern 3-Bedroom Townhouse for rent. Embrace the ultimate in hassle-free living with this stylish townhouse condo, perfectly positioned next to green parklands and esteemed school grounds. Spacious & light-filled: Step into a generous living room and a refreshed kitchen with quartz counters, opening to your private patio. Practical design: downstairs, a finished family room awaits, alongside ample storage and laundry. Upstairs, three comfortable bedrooms and a sparkling remodeled bath with tiled shower. Recently updated: features a newer high-efficiency furnace, AC, and sleek quartz countertops. Prime location: not just close, but directly adjacent to park spaces and top-tier schools, offering daily convenience and a community feel. This home isn't just move-in ready; it's your gateway to a lifestyle enriched by nature and education. First and last month's rent required. Credit and reference check will be conducted. One parking spot included. (id:50886)
Property Details
| MLS® Number | 40659954 |
| Property Type | Single Family |
| AmenitiesNearBy | Park, Place Of Worship, Playground, Schools, Shopping |
| Features | Southern Exposure |
| ParkingSpaceTotal | 1 |
Building
| BathroomTotal | 2 |
| BedroomsAboveGround | 3 |
| BedroomsTotal | 3 |
| Appliances | Dryer, Refrigerator, Stove, Washer |
| ArchitecturalStyle | 2 Level |
| BasementDevelopment | Finished |
| BasementType | Full (finished) |
| ConstructedDate | 1989 |
| ConstructionStyleAttachment | Attached |
| CoolingType | Central Air Conditioning |
| ExteriorFinish | Brick, Vinyl Siding |
| FoundationType | Poured Concrete |
| HalfBathTotal | 1 |
| HeatingFuel | Natural Gas |
| HeatingType | Forced Air |
| StoriesTotal | 2 |
| SizeInterior | 1144 Sqft |
| Type | Row / Townhouse |
| UtilityWater | Municipal Water |
Land
| Acreage | No |
| LandAmenities | Park, Place Of Worship, Playground, Schools, Shopping |
| Sewer | Municipal Sewage System |
| SizeTotalText | Unknown |
| ZoningDescription | R3 |
Rooms
| Level | Type | Length | Width | Dimensions |
|---|---|---|---|---|
| Second Level | 4pc Bathroom | Measurements not available | ||
| Second Level | Primary Bedroom | 13'5'' x 13'3'' | ||
| Second Level | Bedroom | 13'0'' x 7'9'' | ||
| Second Level | Bedroom | 9'8'' x 8'3'' | ||
| Basement | Family Room | 16'7'' x 15'2'' | ||
| Main Level | 2pc Bathroom | Measurements not available | ||
| Main Level | Dining Room | 10'0'' x 7'7'' | ||
| Main Level | Kitchen | 10'0'' x 8'9'' | ||
| Main Level | Living Room | 20'5'' x 16'6'' |
https://www.realtor.ca/real-estate/27516959/388-springbank-avenue-n-unit-7-woodstock
Interested?
Contact us for more information
Manny Rocillo
Salesperson
757 Dundas Street
Woodstock, Ontario N4S 1E8

















































