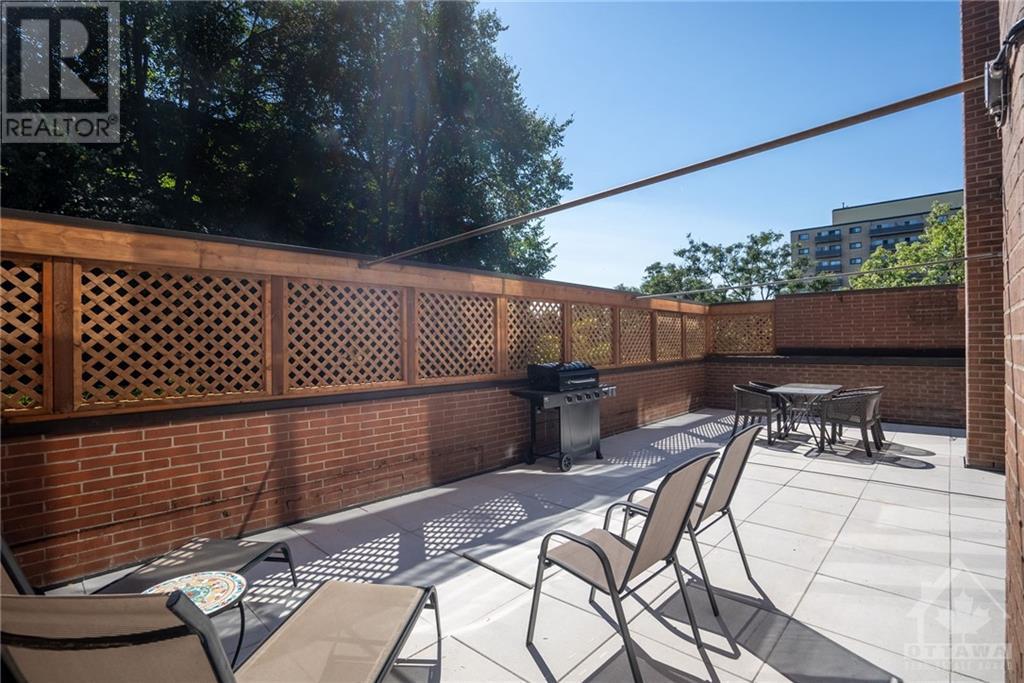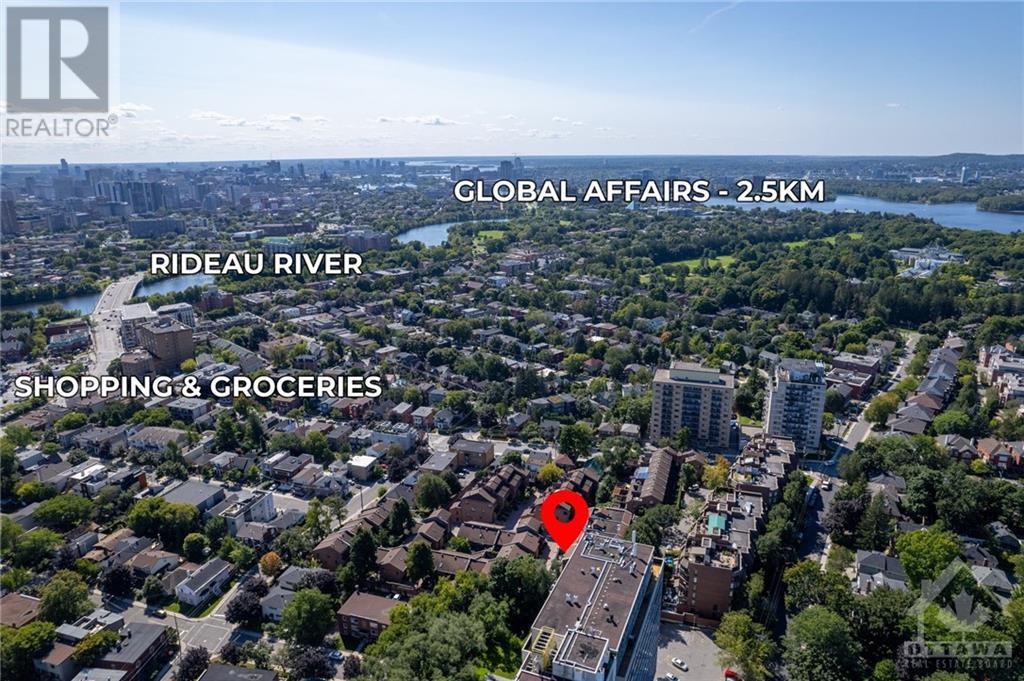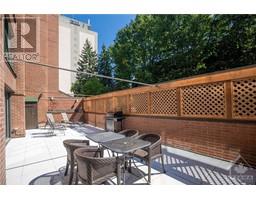140 Rideau Terrace Unit#2 Ottawa, Ontario K1M 0Z2
$799,000Maintenance, Caretaker, Other, See Remarks
$1,011.94 Monthly
Maintenance, Caretaker, Other, See Remarks
$1,011.94 MonthlyWelcome to this rarely offered main floor condo in the heart of Lindenlea! This bright & spacious unit provides easy access directly off the main entrance & is conveniently located next to the elevator. Featuring an open floor plan, the living & dining areas flow seamlessly into the chefs kitchen, making it perfect for entertaining and everyday living. The condo boasts two oversized terraces - a north side and a beautifully renovated ($60K) south-facing terrace, ideal for outdoor relaxation, morning coffee, or dining al fresco. With two full bathrooms & two rare underground parking spots, this unit offers both comfort and convenience. Located just steps from Lindenlea Park, tennis courts, & the scenic Rockcliffe Park, outdoor enthusiasts will love this location. The vibrant amenities of Beechwood (grocery, restaurants, coffee shops, pharmacy, etc..), are just moments away. 5 min drive to GAC makes this an ideal home for professionals. Enjoy upscale living close to all the essentials! (id:50886)
Property Details
| MLS® Number | 1417994 |
| Property Type | Single Family |
| Neigbourhood | LINDENLEA |
| AmenitiesNearBy | Public Transit, Recreation Nearby, Shopping |
| CommunityFeatures | Pets Allowed |
| Features | Park Setting, Elevator, Balcony, Automatic Garage Door Opener |
| ParkingSpaceTotal | 2 |
| Structure | Patio(s), Porch |
Building
| BathroomTotal | 2 |
| BedroomsAboveGround | 2 |
| BedroomsTotal | 2 |
| Amenities | Storage - Locker, Laundry - In Suite |
| Appliances | Refrigerator, Dishwasher, Dryer, Stove, Washer |
| BasementDevelopment | Not Applicable |
| BasementType | Common (not Applicable) |
| ConstructedDate | 1998 |
| CoolingType | Central Air Conditioning |
| ExteriorFinish | Brick |
| FlooringType | Wall-to-wall Carpet, Hardwood, Ceramic |
| FoundationType | Poured Concrete |
| HeatingFuel | Electric |
| HeatingType | Baseboard Heaters |
| StoriesTotal | 1 |
| Type | Apartment |
| UtilityWater | Municipal Water |
Parking
| Underground | |
| Tandem |
Land
| Acreage | No |
| LandAmenities | Public Transit, Recreation Nearby, Shopping |
| Sewer | Municipal Sewage System |
| ZoningDescription | Residential |
Rooms
| Level | Type | Length | Width | Dimensions |
|---|---|---|---|---|
| Main Level | Primary Bedroom | 16'8" x 14'2" | ||
| Main Level | Bedroom | 16'4" x 9'2" | ||
| Main Level | Family Room | 17'5" x 14'7" | ||
| Main Level | Kitchen | 12'1" x 10'5" | ||
| Main Level | Laundry Room | Measurements not available | ||
| Main Level | Living Room/dining Room | 28'1" x 19'9" | ||
| Main Level | Full Bathroom | Measurements not available |
https://www.realtor.ca/real-estate/27615086/140-rideau-terrace-unit2-ottawa-lindenlea
Interested?
Contact us for more information
Shamir Daya
Broker
610 Bronson Avenue
Ottawa, Ontario K1S 4E6





























































