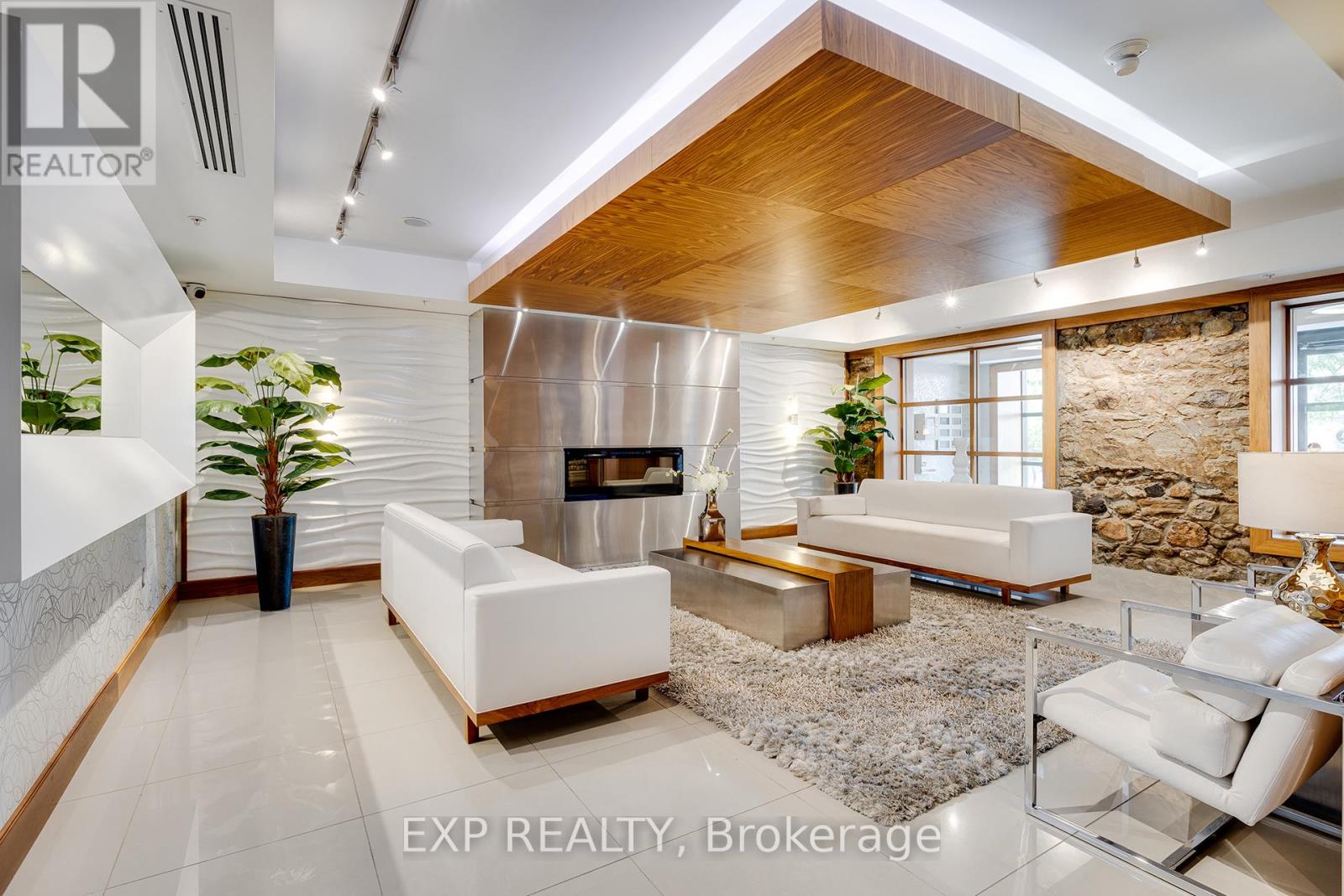322 - 112 Benton Street Kitchener, Ontario N2G 3H6
$650,000Maintenance, Insurance, Common Area Maintenance, Heat, Parking, Water
$699.38 Monthly
Maintenance, Insurance, Common Area Maintenance, Heat, Parking, Water
$699.38 MonthlyUpgrade Your Lifestyle at Arrow Lofts, where community and class come together in the heart of downtown Kitchener. This rare opportunity to own a unique corner unit in the historic Arrow Shirt Factory offers an exceptional 1,182 sq. ft. traditional loft, blending industrial charm with modern luxury. Featuring 12-foot soaring ceilings, oversized windows that flood the space with natural light, and a beautiful open layout that showcase the character of the original architectural elements. The modern kitchen boasts quartz countertops, a stylish backsplash, and a spacious dining area with a beautiful chandelier, perfect for entertaining. Step out onto your private balcony to enjoy fresh air and vibrant city views. Residents enjoy a fantastic array of impeccably maintained amenities, including a fully equipped fitness center, a relaxing sauna, a theater room, bike storage, underground parking, and a rooftop patio with panoramic views. Imagine hosting friends for BBQ dinners by the gas fireplace under the stars. You'll be pleased by the strong community with friendly residents and a vibrant atmosphere - the bonus here are the special events and community garden. Situated in Kitchener's thriving tech hub, Arrow Lofts is just steps from industry leaders like Google, trendy restaurants, cozy cafes, the Kitchener Market, and the University of Waterloo. This isn't just a home; its a lifestyle waiting for you to embrace. Don't miss your chance to be a part of it! (id:50886)
Property Details
| MLS® Number | X9364669 |
| Property Type | Single Family |
| AmenitiesNearBy | Park, Place Of Worship, Public Transit, Schools |
| CommunityFeatures | Pet Restrictions |
| Features | Balcony |
| ParkingSpaceTotal | 1 |
Building
| BathroomTotal | 2 |
| BedroomsAboveGround | 2 |
| BedroomsTotal | 2 |
| Amenities | Exercise Centre, Party Room, Visitor Parking |
| Appliances | Intercom, Dishwasher, Dryer, Microwave, Refrigerator, Stove, Washer |
| CoolingType | Central Air Conditioning |
| ExteriorFinish | Brick |
| HeatingFuel | Natural Gas |
| HeatingType | Forced Air |
| SizeInterior | 999.992 - 1198.9898 Sqft |
| Type | Apartment |
Parking
| Underground |
Land
| Acreage | No |
| LandAmenities | Park, Place Of Worship, Public Transit, Schools |
| ZoningDescription | Cr-3 |
Rooms
| Level | Type | Length | Width | Dimensions |
|---|---|---|---|---|
| Main Level | Bedroom | 3.61 m | 2.74 m | 3.61 m x 2.74 m |
| Main Level | Dining Room | 2.24 m | 3.2 m | 2.24 m x 3.2 m |
| Main Level | Foyer | 3.25 m | 1.75 m | 3.25 m x 1.75 m |
| Main Level | Laundry Room | 1.85 m | 1.85 m | 1.85 m x 1.85 m |
| Main Level | Living Room | 3.07 m | 5.31 m | 3.07 m x 5.31 m |
| Main Level | Primary Bedroom | 2.97 m | 4.78 m | 2.97 m x 4.78 m |
| Main Level | Utility Room | 1.42 m | 1.17 m | 1.42 m x 1.17 m |
https://www.realtor.ca/real-estate/27458619/322-112-benton-street-kitchener
Interested?
Contact us for more information
Ibrahim Hussein Abouzeid
Salesperson
137 Glasgow Street
Kitchener, Ontario N2G 4X8







































































