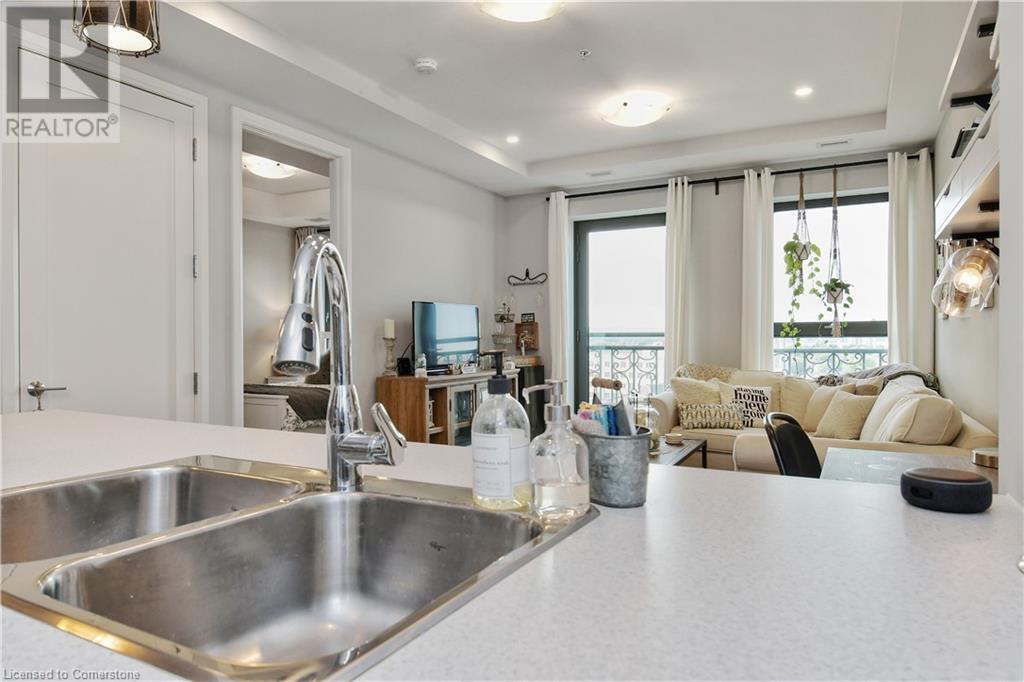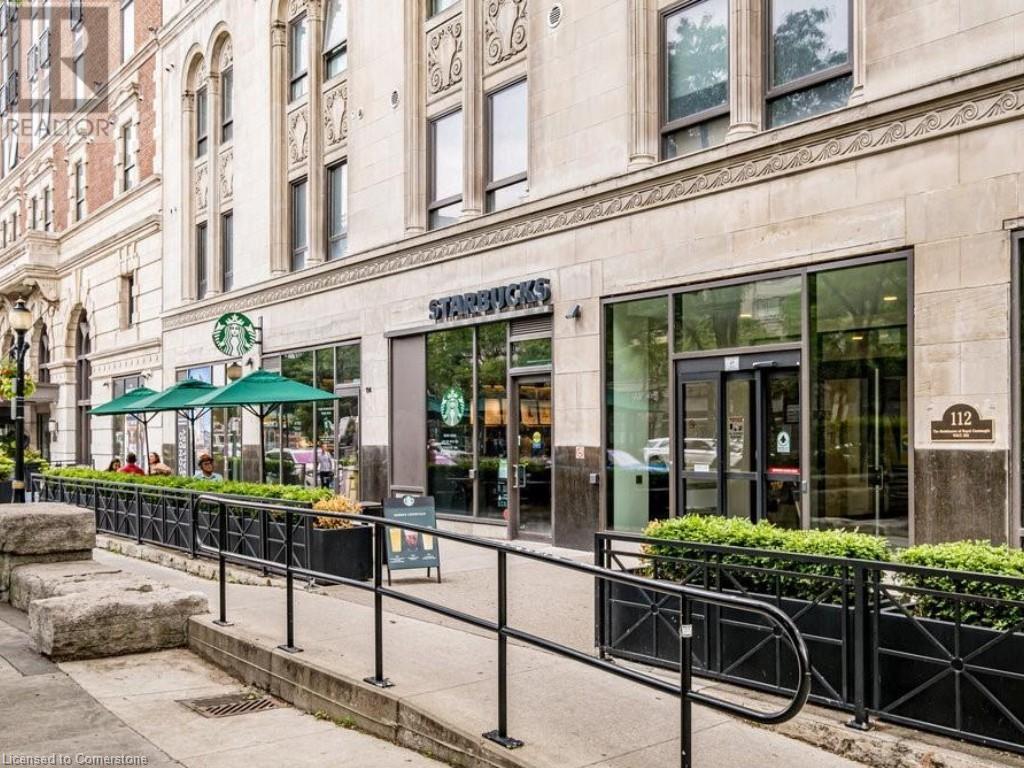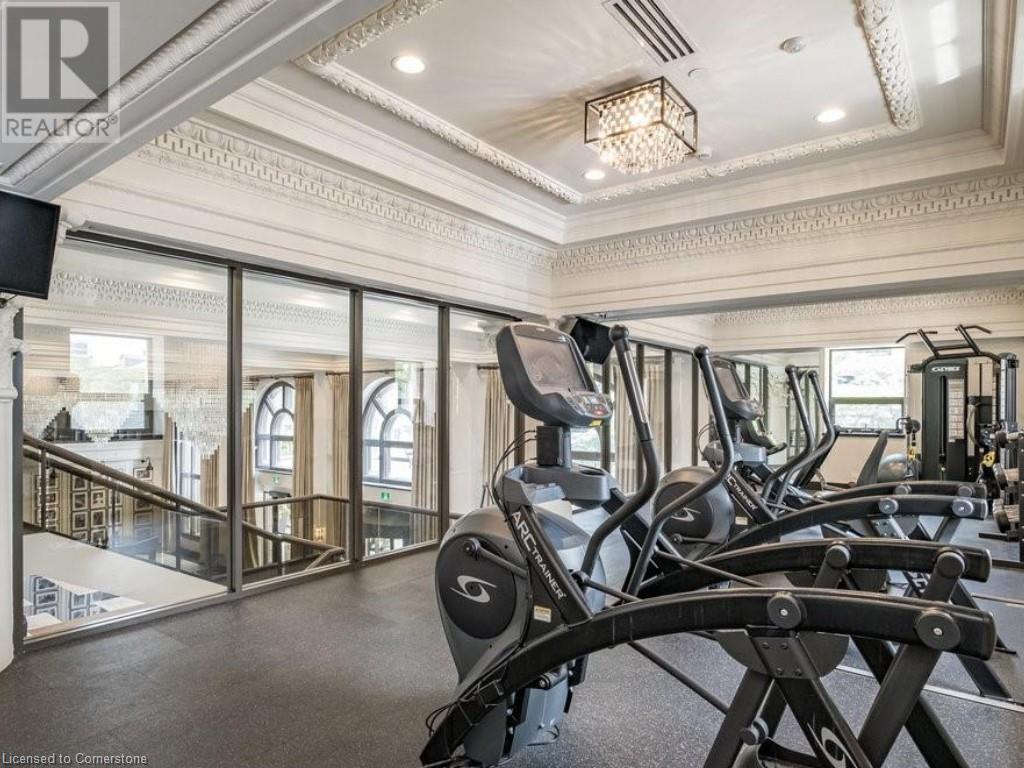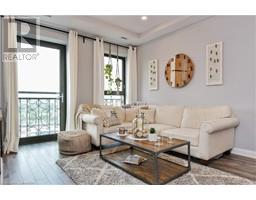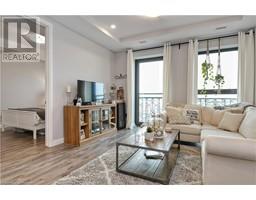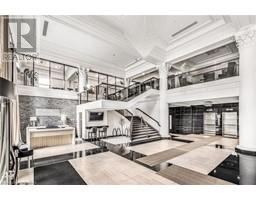112 King Street E Unit# 903 Hamilton, Ontario L8N 1A8
$2,100 MonthlyInsurance, Landscaping, Property Management, Parking
Luxury & Location at the Royal Connaught, host to prime ministers, royalty and Hollywood stars, the Royal Connaught has been a stunning Hamilton landmark for over a century! This beautiful 1bed, 1bath unit is situated high above King St. E on the 10th level where a Juliette balcony offers an unobstructed, north facing view of Gore Park and the Harbour front area looking towards Toronto. This unit includes both owned storage and one underground parking space. There are 4 stainless steel appliances as well as well as in-suite laundry. The residents enjoy access to great amenities including a gym, movie theater, private event space and a rooftop terrace/BBQ area. There’s even a Starbucks right on site! Be at the center of Hamilton’s exploding social scene with the city’s hottest restaurants and bars right around the corner on King William St. A 12 minute walk to St. Joseph’s Hospital, next door to the John Sopinka Courthouse and a 10 minute walk to McMaster’s David Braley Health Sciences Centre or a 6 min car ride to McMaster University. Perfect for the GTA commute, with the Hunter St. Go Station and the new West Harbour GO station running all day service to Toronto, both within walking distance! Short-term lease option available! Indoor parking for 1 vehicle is also available if desired. (id:50886)
Property Details
| MLS® Number | 40673324 |
| Property Type | Single Family |
| AmenitiesNearBy | Hospital, Park, Place Of Worship, Playground, Public Transit, Schools, Shopping |
| EquipmentType | None |
| Features | Visual Exposure, Balcony, Automatic Garage Door Opener |
| ParkingSpaceTotal | 1 |
| RentalEquipmentType | None |
| StorageType | Locker |
| ViewType | City View |
Building
| BathroomTotal | 1 |
| BedroomsAboveGround | 1 |
| BedroomsTotal | 1 |
| Amenities | Exercise Centre, Party Room |
| Appliances | Dishwasher, Dryer, Refrigerator, Stove, Water Meter, Washer, Microwave Built-in, Window Coverings, Garage Door Opener |
| BasementType | None |
| ConstructedDate | 2016 |
| ConstructionMaterial | Concrete Block, Concrete Walls |
| ConstructionStyleAttachment | Attached |
| CoolingType | Central Air Conditioning |
| ExteriorFinish | Brick, Concrete, Stone |
| FireProtection | Smoke Detectors, Alarm System, Security System |
| HeatingFuel | Natural Gas |
| StoriesTotal | 1 |
| SizeInterior | 618 Sqft |
| Type | Apartment |
| UtilityWater | Municipal Water |
Parking
| Underground |
Land
| AccessType | Highway Access |
| Acreage | No |
| LandAmenities | Hospital, Park, Place Of Worship, Playground, Public Transit, Schools, Shopping |
| Sewer | Municipal Sewage System |
| SizeTotalText | Unknown |
| ZoningDescription | D2 |
Rooms
| Level | Type | Length | Width | Dimensions |
|---|---|---|---|---|
| Main Level | 4pc Bathroom | Measurements not available | ||
| Main Level | Bedroom | 11'4'' x 9'5'' | ||
| Main Level | Living Room/dining Room | 16'11'' x 12'6'' | ||
| Main Level | Kitchen | 8'10'' x 7'11'' |
https://www.realtor.ca/real-estate/27615048/112-king-street-e-unit-903-hamilton
Interested?
Contact us for more information
Tiffany Funke
Salesperson
860 Queenston Road Suite A
Stoney Creek, Ontario L8G 4A8











