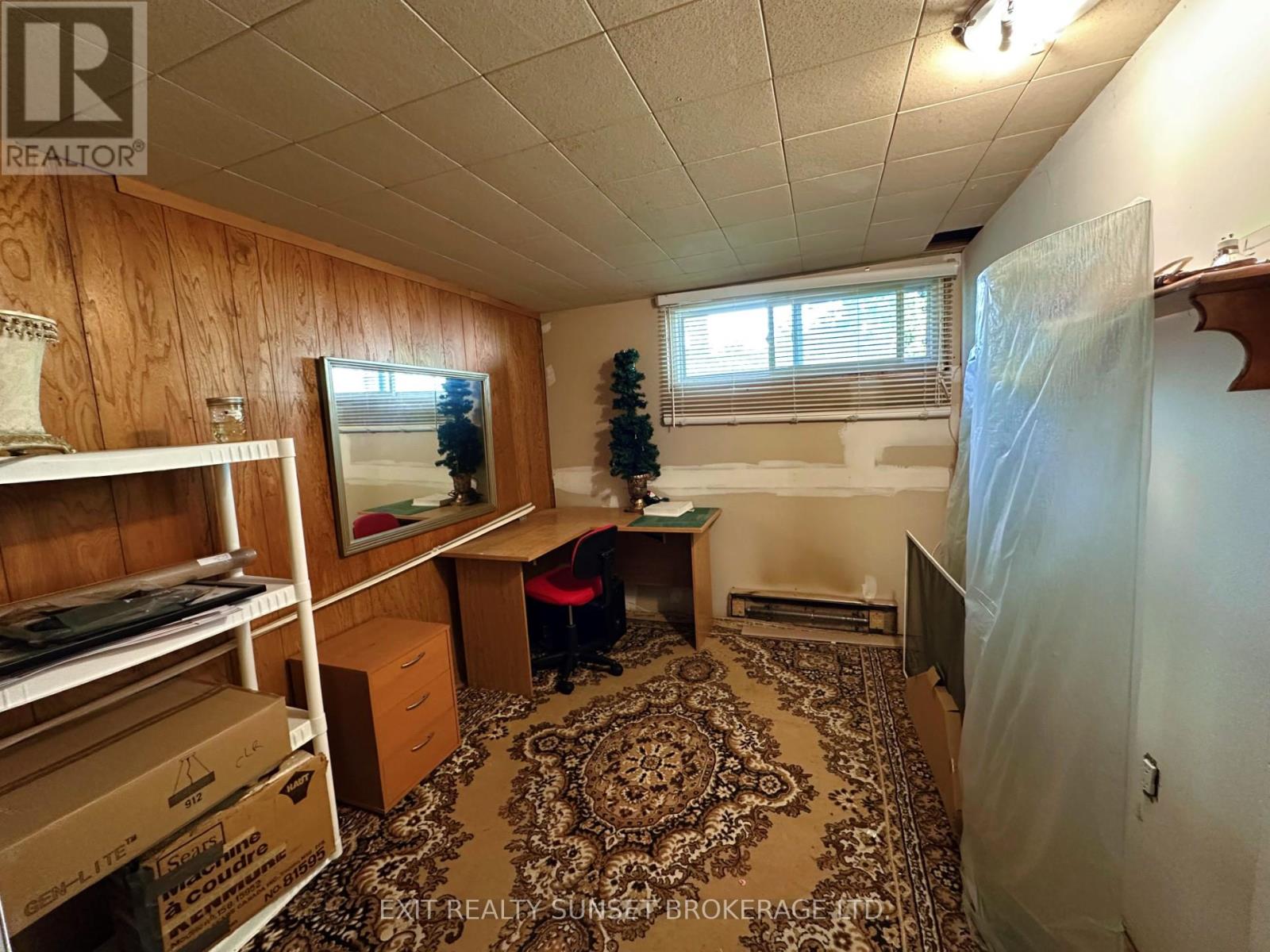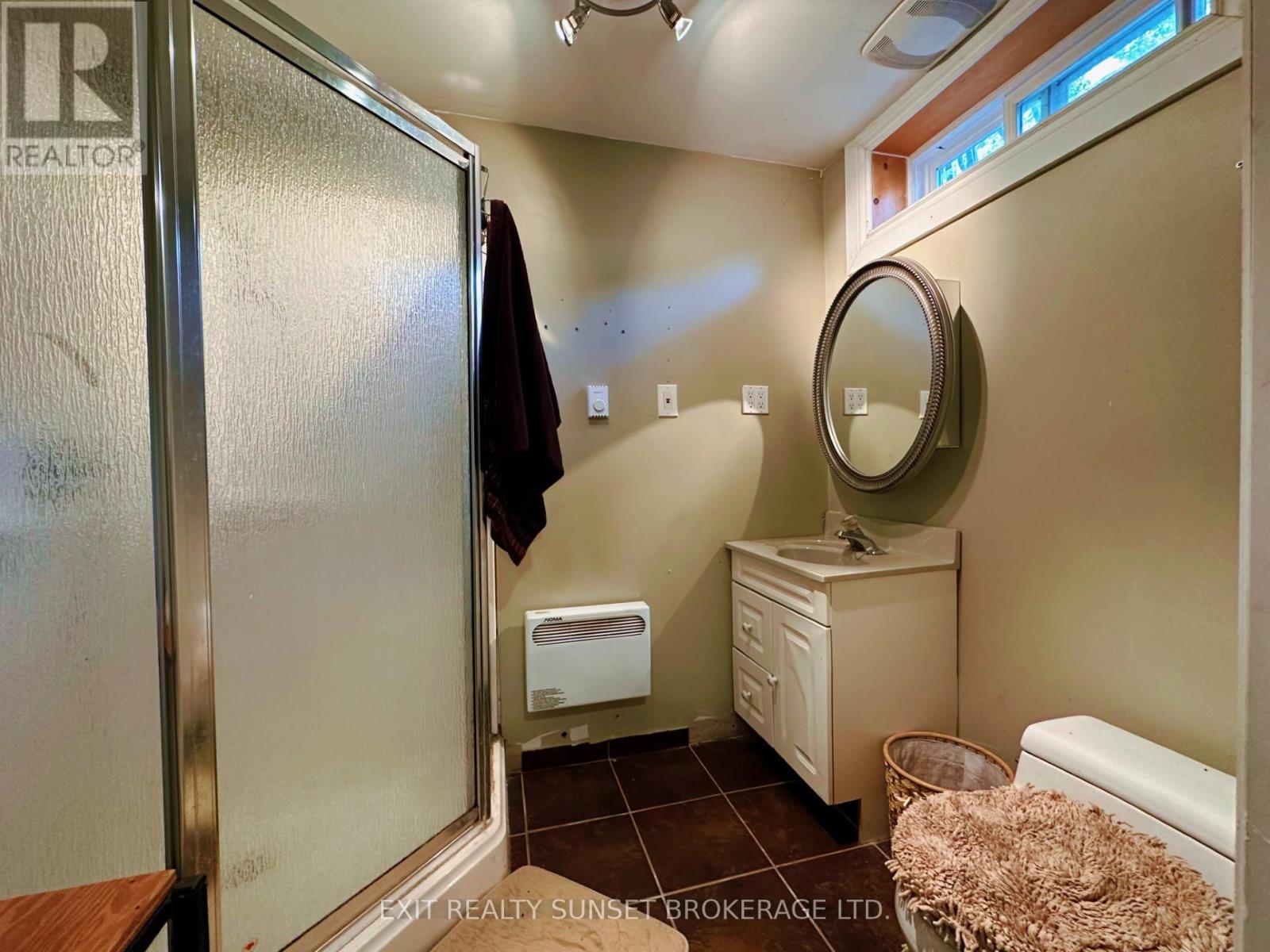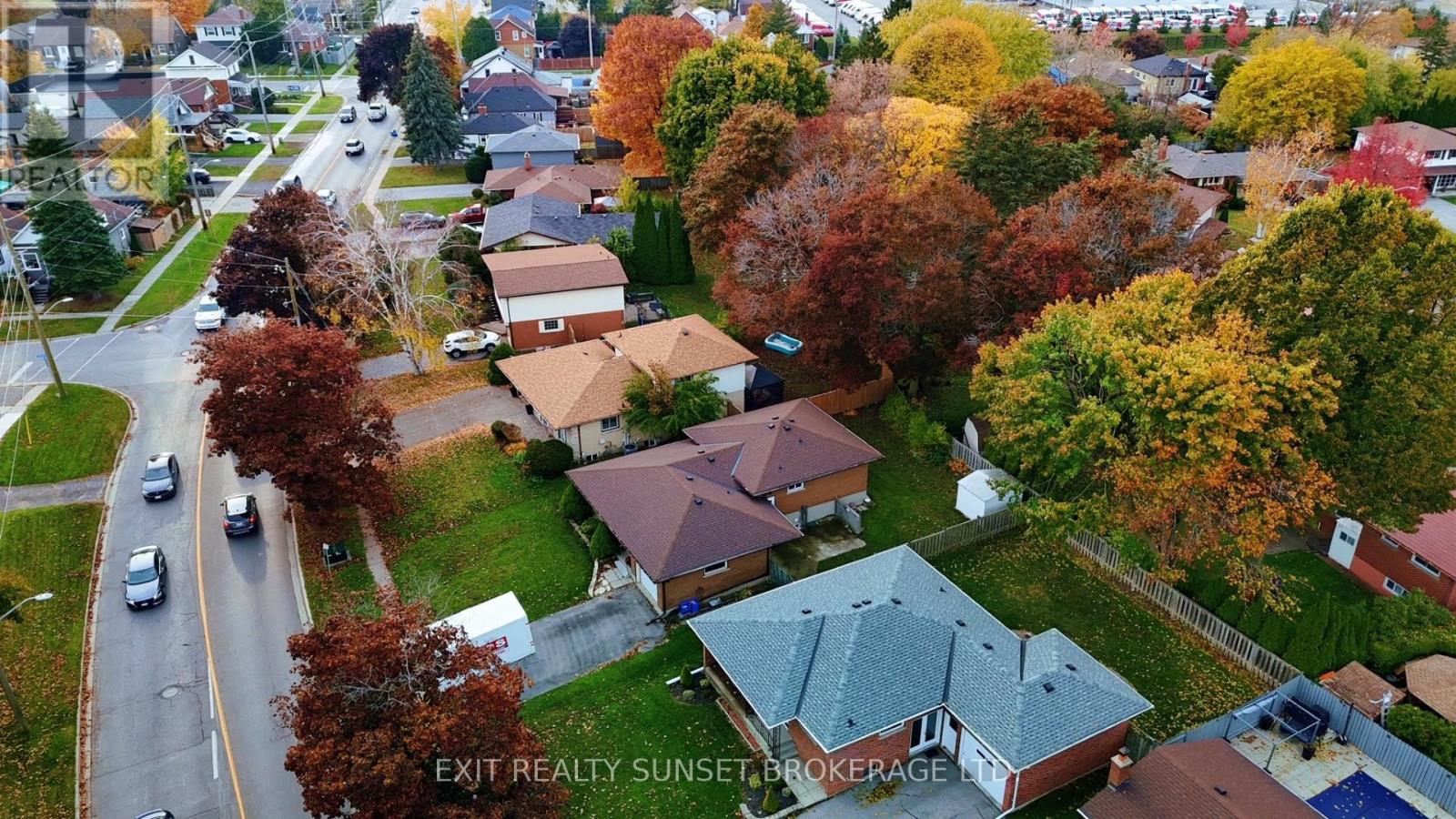376 Adelaide Avenue E Oshawa, Ontario L1G 2A1
$789,999
Discover this 4-level back split home in the heart of Oshawa, the O'Neill neighbourhood, perfect for families and savvy investors alike! This functional property offers a layout that provides both comfort and privacy. Step into a welcoming main floor, where an open-concept living and dining area is bathed in natural light from large windows, ideal for relaxing or hosting, and a kitchen with stainless steel appliances. Upstairs, you'll find three bedrooms along with a full bathroom with a jacuzzi tub. The lower level provides additional spaces, potentially a family room and bedroom. The basement level offers a versatile rec room, laundry room and additional storage space. Outside, enjoy a private, fenced backyard with a patio area for summer barbecues and gatherings. Located close to top-rated schools, parks, shopping and highways, this home offers the best of suburban living with city conveniences. (id:50886)
Property Details
| MLS® Number | E10406564 |
| Property Type | Single Family |
| Community Name | O'Neill |
| AmenitiesNearBy | Hospital, Park, Public Transit, Schools |
| CommunityFeatures | Community Centre |
| EquipmentType | None |
| ParkingSpaceTotal | 5 |
| RentalEquipmentType | None |
| Structure | Shed |
Building
| BathroomTotal | 2 |
| BedroomsAboveGround | 3 |
| BedroomsBelowGround | 1 |
| BedroomsTotal | 4 |
| Appliances | Water Heater, Freezer |
| BasementDevelopment | Partially Finished |
| BasementType | Full (partially Finished) |
| ConstructionStyleAttachment | Detached |
| ConstructionStyleSplitLevel | Backsplit |
| CoolingType | Window Air Conditioner |
| ExteriorFinish | Brick |
| FoundationType | Block |
| HeatingFuel | Electric |
| HeatingType | Radiant Heat |
| Type | House |
| UtilityWater | Municipal Water |
Parking
| Attached Garage |
Land
| Acreage | No |
| LandAmenities | Hospital, Park, Public Transit, Schools |
| Sewer | Sanitary Sewer |
| SizeDepth | 117 Ft ,6 In |
| SizeFrontage | 55 Ft |
| SizeIrregular | 55.04 X 117.55 Ft |
| SizeTotalText | 55.04 X 117.55 Ft |
| ZoningDescription | R1-c |
Rooms
| Level | Type | Length | Width | Dimensions |
|---|---|---|---|---|
| Basement | Laundry Room | 4.27 m | 3.41 m | 4.27 m x 3.41 m |
| Basement | Bathroom | 2.3 m | 1.61 m | 2.3 m x 1.61 m |
| Basement | Recreational, Games Room | 5.89 m | 3.43 m | 5.89 m x 3.43 m |
| Main Level | Living Room | 5.05 m | 3.61 m | 5.05 m x 3.61 m |
| Main Level | Dining Room | 3.62 m | 2.49 m | 3.62 m x 2.49 m |
| Main Level | Kitchen | 3.7 m | 3.32 m | 3.7 m x 3.32 m |
| Upper Level | Bathroom | 2.69 m | 2.4 m | 2.69 m x 2.4 m |
| Upper Level | Bedroom 2 | 3.41 m | 3.29 m | 3.41 m x 3.29 m |
| Upper Level | Bedroom 3 | 3.02 m | 2.56 m | 3.02 m x 2.56 m |
| Upper Level | Primary Bedroom | 3.57 m | 3.3 m | 3.57 m x 3.3 m |
| In Between | Den | 3.21 m | 3.92 m | 3.21 m x 3.92 m |
| In Between | Bedroom 4 | 3.2 m | 2.63 m | 3.2 m x 2.63 m |
Utilities
| Cable | Available |
| Sewer | Installed |
https://www.realtor.ca/real-estate/27614955/376-adelaide-avenue-e-oshawa-oneill-oneill
Interested?
Contact us for more information
Nicole Tanner
Salesperson
20 Pigeon Lake Rd Unit B
Lindsay, Ontario K9V 0C9





































