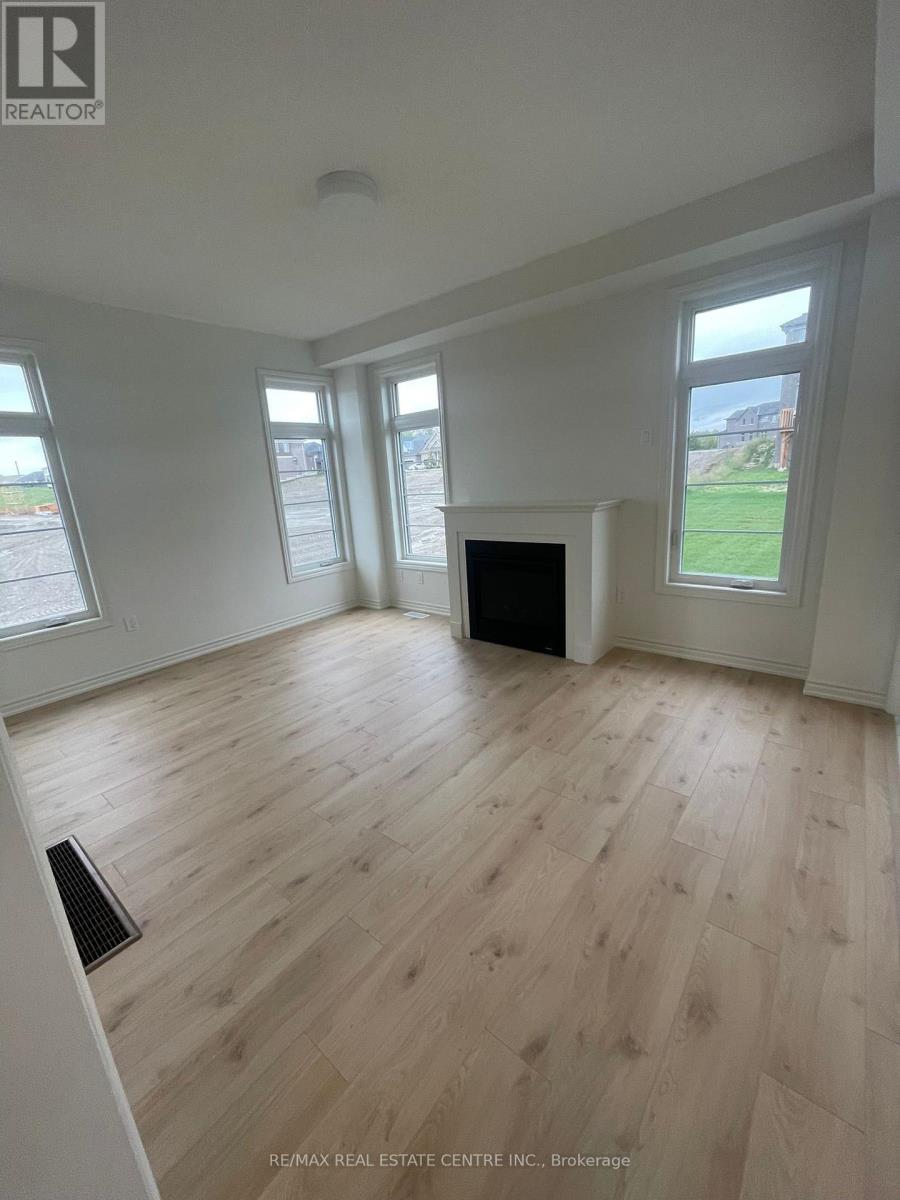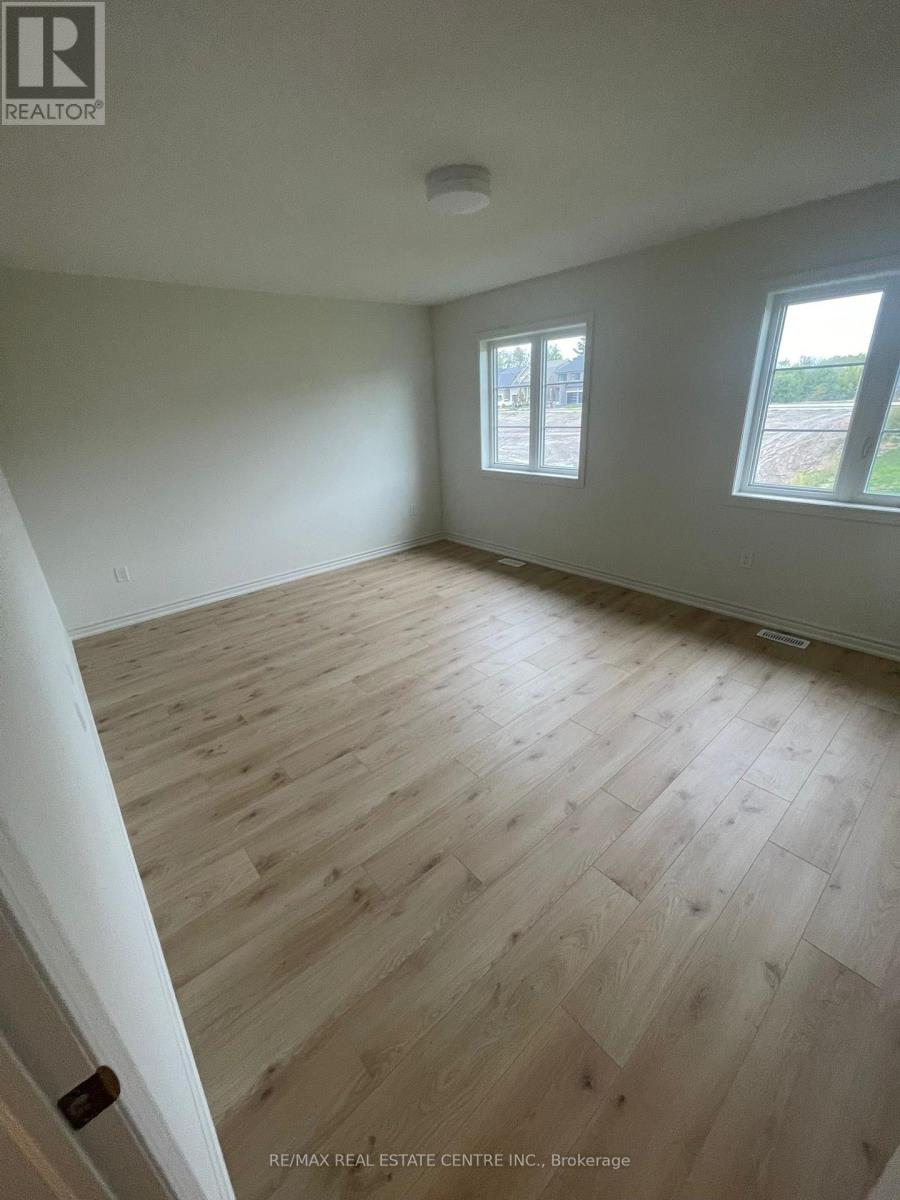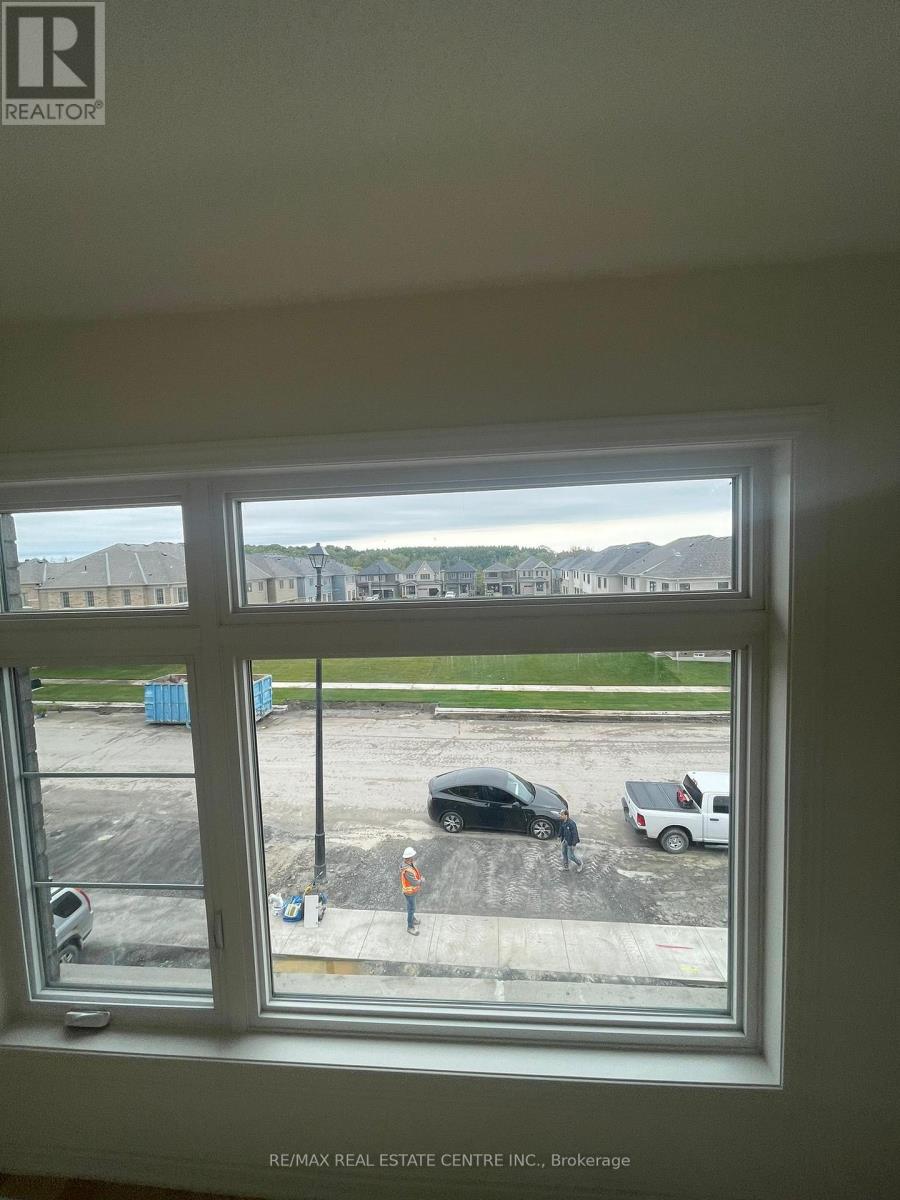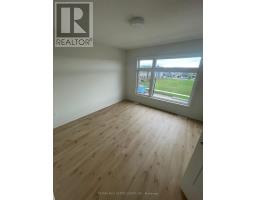1061 Trailsview Avenue Cobourg, Ontario K9A 4J5
$3,000 Monthly
Introducing A Brand-New Executive Home In Cobourg's Tribute Community. This 2-Storey Residence Includes 4 Bedrooms, 2.5 Bathrooms, A 2-Car Garage, & A Driveway Accommodating 4 Vehicles. The Home Is Filled With Natural Light, Boasting A Sophisticated Layout With 9-Foot Ceilings On The Main Floor. It Also Includes A Dedicated Office/Den For Those Who Work From Home, And A Great Room Complete With A Gas Fireplace. Enjoy Direct Access From The Breakfast Area To The Deck, And A Convenient Garage Entrance Leading To The Basement. The Spacious Bedrooms And Bathrooms Provide Plenty Of Room For Family, With The Primary Suite Featuring A 4-Piece Ensuite That Includes A Standing Shower, Bathtub, And Walk-In Closets. This Prime Location Offers Easy Access To Highway 401, Is Just 30 Minutes From Oshawa, And Is Close To Schools, Shopping, Public Transit, Cobourg Beach, Community Centers, Parks, And Trails. **** EXTRAS **** Tenants To Pay 100% Utilities!!! Brand New Home!!!! (id:50886)
Property Details
| MLS® Number | X10406490 |
| Property Type | Single Family |
| Community Name | Cobourg |
| ParkingSpaceTotal | 6 |
Building
| BathroomTotal | 3 |
| BedroomsAboveGround | 4 |
| BedroomsTotal | 4 |
| BasementDevelopment | Unfinished |
| BasementType | N/a (unfinished) |
| ConstructionStyleAttachment | Detached |
| CoolingType | Central Air Conditioning |
| ExteriorFinish | Brick |
| FireplacePresent | Yes |
| FoundationType | Concrete |
| HalfBathTotal | 1 |
| HeatingFuel | Natural Gas |
| HeatingType | Forced Air |
| StoriesTotal | 2 |
| Type | House |
| UtilityWater | Municipal Water |
Parking
| Attached Garage |
Land
| Acreage | No |
| Sewer | Sanitary Sewer |
Rooms
| Level | Type | Length | Width | Dimensions |
|---|---|---|---|---|
| Second Level | Primary Bedroom | 4.87 m | 3.77 m | 4.87 m x 3.77 m |
| Second Level | Bedroom 2 | 3.1 m | 3.04 m | 3.1 m x 3.04 m |
| Second Level | Bedroom 3 | 3.44 m | 3.53 m | 3.44 m x 3.53 m |
| Second Level | Bedroom 4 | 3.71 m | 2.74 m | 3.71 m x 2.74 m |
| Ground Level | Great Room | 4.57 m | 3.62 m | 4.57 m x 3.62 m |
| Ground Level | Living Room | 5.57 m | 5.85 m | 5.57 m x 5.85 m |
| Ground Level | Dining Room | 5.57 m | 5.85 m | 5.57 m x 5.85 m |
| Ground Level | Eating Area | 3.84 m | 2.74 m | 3.84 m x 2.74 m |
| Ground Level | Kitchen | 3.84 m | 3.1 m | 3.84 m x 3.1 m |
https://www.realtor.ca/real-estate/27614892/1061-trailsview-avenue-cobourg-cobourg
Interested?
Contact us for more information
Dhruv Mohindru
Salesperson
2 County Court Blvd. Ste 150
Brampton, Ontario L6W 3W8
Jas Gill
Broker
2 County Court Blvd. Ste 150
Brampton, Ontario L6W 3W8































