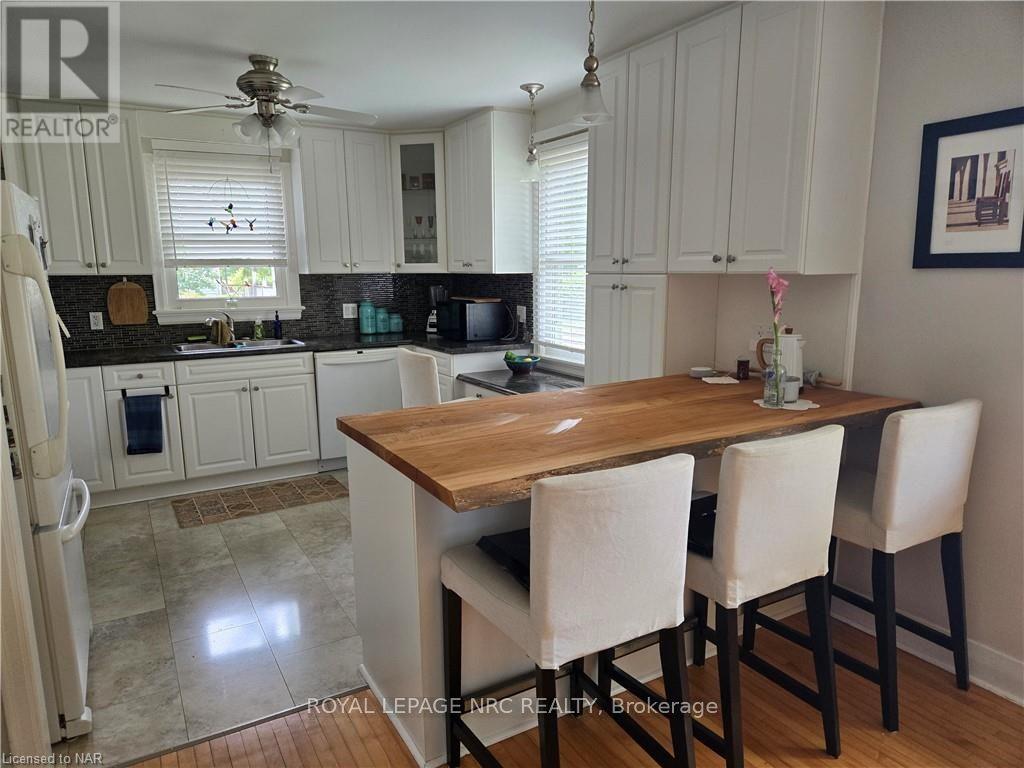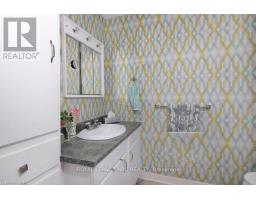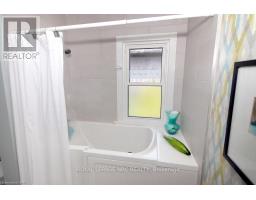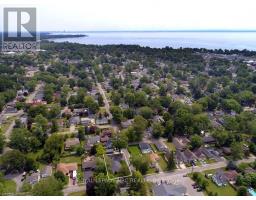4046 Victoria Road Fort Erie, Ontario L0S 1B0
$565,000
Welcome to 4046 Victoria Road in beautiful Crystal Beach! This 2-bedroom, 2 bath bungalow features an open concept layout, two bathrooms, including one with a custom walk-in bath for your relaxation. The generous living and dining areas are ideal for entertaining, while the updated kitchen boasts a stylish island with a live edge top, making meal prep a pleasure.\r\nA partial basement adds extra space, complete with a convenient 2-piece bath. Step through the breezeway to your backyard oasis, perfect for outdoor gatherings and easy to maintain. The double garage provides ample storage, with stairs leading to a loft for even more convenience. Plus, a Genco Generator ensures you’ll never be without power. Updated eaves with leaf guard. Located just minutes from restaurants, shops, the marina, and beautiful Bay Beach, this home offers both comfort and convenience. Perfect for downsizers, young professionals and investors. Don’t miss out! (id:50886)
Open House
This property has open houses!
1:00 pm
Ends at:3:00 pm
Property Details
| MLS® Number | X10413777 |
| Property Type | Single Family |
| Community Name | 337 - Crystal Beach |
| EquipmentType | Water Heater |
| ParkingSpaceTotal | 6 |
| RentalEquipmentType | Water Heater |
Building
| BathroomTotal | 2 |
| BedroomsAboveGround | 2 |
| BedroomsTotal | 2 |
| Appliances | Dishwasher, Dryer, Garage Door Opener, Refrigerator, Stove, Washer, Window Coverings |
| ArchitecturalStyle | Bungalow |
| BasementDevelopment | Partially Finished |
| BasementType | Partial (partially Finished) |
| ConstructionStyleAttachment | Detached |
| CoolingType | Central Air Conditioning |
| ExteriorFinish | Vinyl Siding |
| FoundationType | Block |
| HalfBathTotal | 1 |
| HeatingFuel | Natural Gas |
| HeatingType | Forced Air |
| StoriesTotal | 1 |
| Type | House |
| UtilityWater | Municipal Water |
Parking
| Attached Garage |
Land
| Acreage | No |
| Sewer | Sanitary Sewer |
| SizeDepth | 61 Ft ,10 In |
| SizeFrontage | 110 Ft |
| SizeIrregular | 110 X 61.91 Ft |
| SizeTotalText | 110 X 61.91 Ft|under 1/2 Acre |
| ZoningDescription | R2b |
Rooms
| Level | Type | Length | Width | Dimensions |
|---|---|---|---|---|
| Basement | Bathroom | Measurements not available | ||
| Main Level | Kitchen | 5.33 m | 3.14 m | 5.33 m x 3.14 m |
| Main Level | Dining Room | 4.16 m | 3.47 m | 4.16 m x 3.47 m |
| Main Level | Living Room | 6.52 m | 4.08 m | 6.52 m x 4.08 m |
| Main Level | Bedroom | 3.47 m | 3.2 m | 3.47 m x 3.2 m |
| Main Level | Bedroom | 4.69 m | 3.47 m | 4.69 m x 3.47 m |
| Main Level | Bathroom | Measurements not available |
Interested?
Contact us for more information
Tracey Bochinski
Salesperson
318 Ridge Road N
Ridgeway, Ontario L0S 1N0

































































