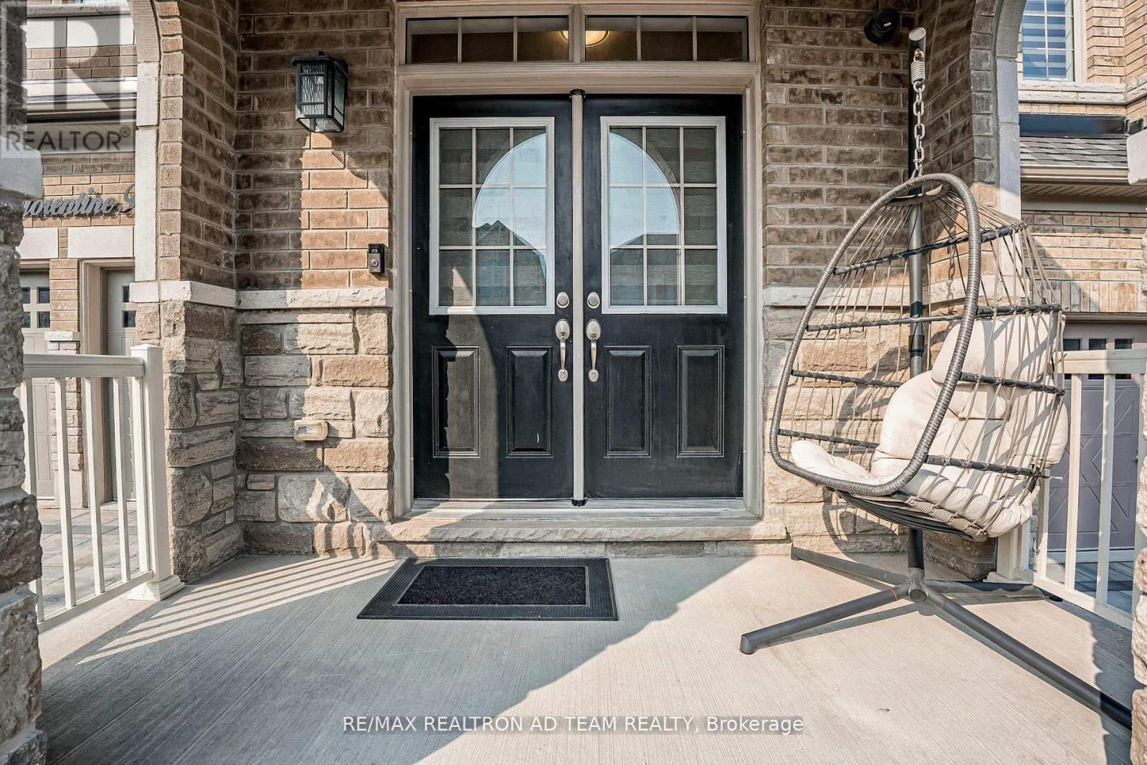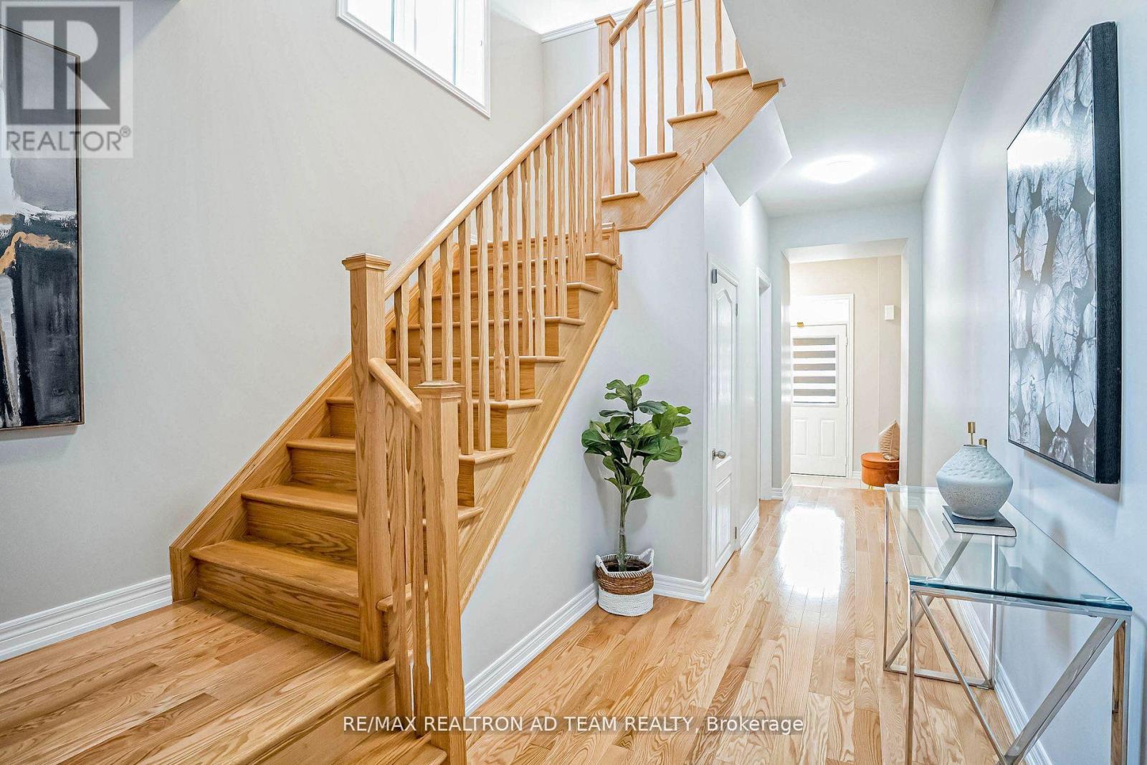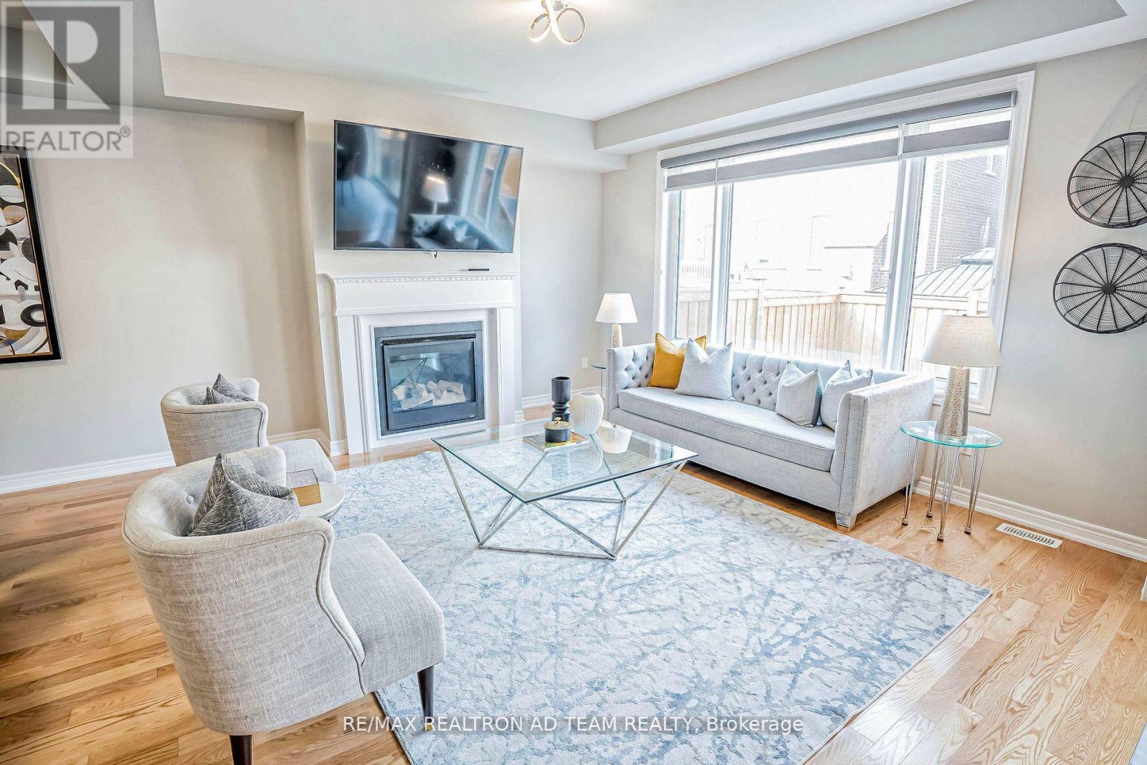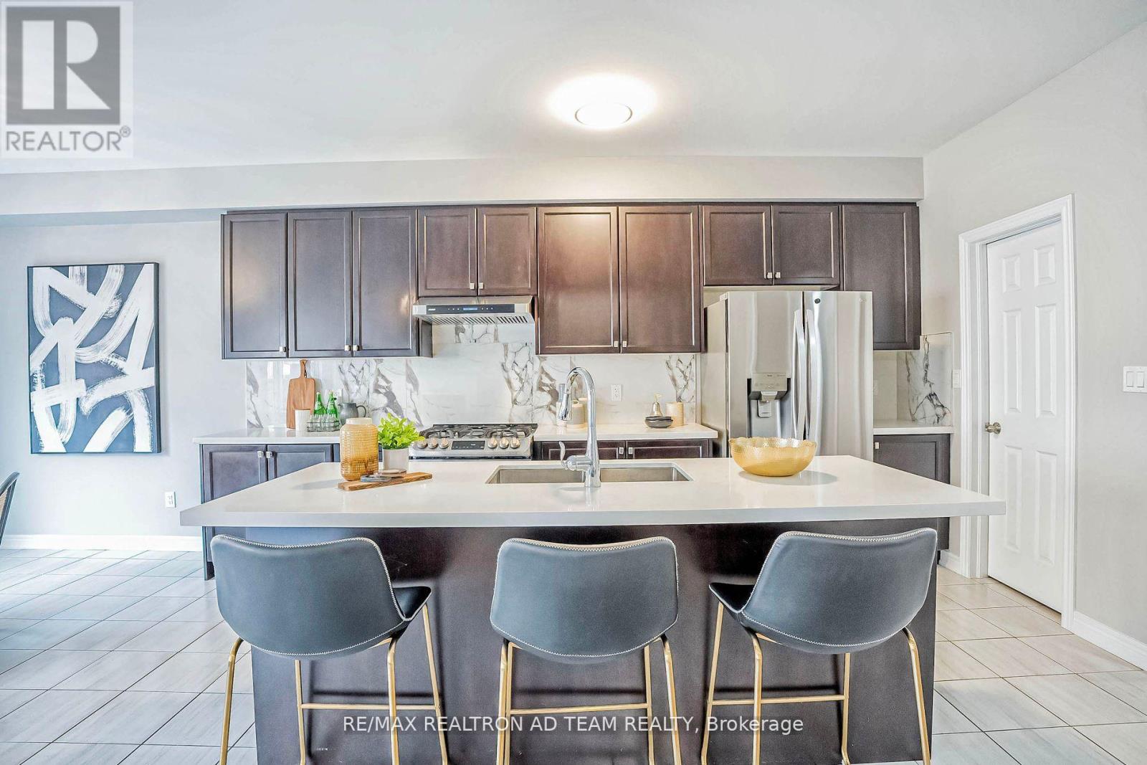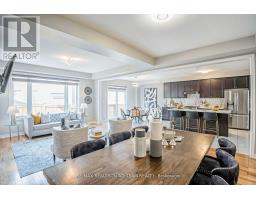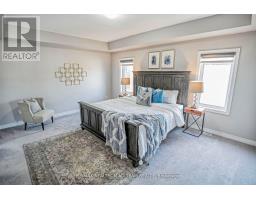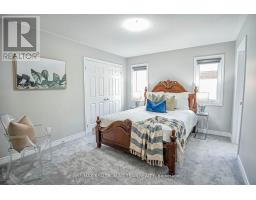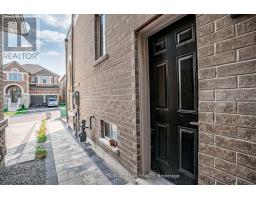2407 Florentine Place Pickering, Ontario L1X 0H1
$1,399,900
Beautiful 4+2 Bed, 5 Bath Home With A Finished Basement & Separate Entrance. Located In A Family Friendly Neighbourhood In Pickering. This Home Features An Open Concept Layout With Hardwood Floors & 9ft Ceilings On The Main Floor, Double Door Entry, Upgraded Kitchen With A Large Breakfast Bar Centre Island, Quartz Counter, S/S Appliances, Custom Backsplash & Pantry, Breakfast Area With W/O To Deck, Oak Staircase, Prime Bedroom With An upgraded 5-Pc Ensuite With Glass Shower & 2 Separate His & Hers Walk-In closet, 3 Full Bathrooms On The 2nd Floor. Finished Basement With A Living area, 2 Bedrooms, Kitchen, Laundry & A 3-Pc Bathroom. Access To Garage From Inside The Home, 2nd Floor Laundry, No Sidewalk, Upgraded Light Fixture Sand, So Much More. A Must See!! Ready To Move In!! Located Close to Parks & Trails, Easy Access To Major Highways, Schools, Shopping Centers And Much More. **** EXTRAS **** S/S Gas Stove, 2 S/S Fridge, S/S Dishwasher, Rangehood, 2 Washers, 2 Dryers, Stove in the basement, CAC, 2 garage door openers with remote & 4 exterior cameras. Hot water tank is rental (id:50886)
Property Details
| MLS® Number | E10406411 |
| Property Type | Single Family |
| Community Name | Rural Pickering |
| ParkingSpaceTotal | 6 |
Building
| BathroomTotal | 5 |
| BedroomsAboveGround | 4 |
| BedroomsBelowGround | 2 |
| BedroomsTotal | 6 |
| Appliances | Dishwasher, Dryer, Garage Door Opener, Range, Refrigerator, Stove, Two Washers |
| BasementDevelopment | Finished |
| BasementFeatures | Separate Entrance |
| BasementType | N/a (finished) |
| ConstructionStyleAttachment | Detached |
| CoolingType | Central Air Conditioning |
| ExteriorFinish | Brick, Stone |
| FireplacePresent | Yes |
| FlooringType | Hardwood, Laminate, Ceramic, Carpeted |
| HalfBathTotal | 1 |
| HeatingFuel | Natural Gas |
| HeatingType | Forced Air |
| StoriesTotal | 2 |
| SizeInterior | 2499.9795 - 2999.975 Sqft |
| Type | House |
| UtilityWater | Municipal Water |
Parking
| Attached Garage |
Land
| Acreage | No |
| Sewer | Sanitary Sewer |
| SizeDepth | 90 Ft ,2 In |
| SizeFrontage | 36 Ft ,1 In |
| SizeIrregular | 36.1 X 90.2 Ft |
| SizeTotalText | 36.1 X 90.2 Ft |
Rooms
| Level | Type | Length | Width | Dimensions |
|---|---|---|---|---|
| Second Level | Family Room | 2.93 m | 3.93 m | 2.93 m x 3.93 m |
| Second Level | Primary Bedroom | 5.18 m | 4.15 m | 5.18 m x 4.15 m |
| Second Level | Bedroom 2 | 3.29 m | 3.35 m | 3.29 m x 3.35 m |
| Second Level | Bedroom 3 | 3.6 m | 3.66 m | 3.6 m x 3.66 m |
| Second Level | Bedroom 4 | 4.02 m | 3.35 m | 4.02 m x 3.35 m |
| Basement | Kitchen | 4.09 m | 2.09 m | 4.09 m x 2.09 m |
| Basement | Bedroom | 4.13 m | 3.02 m | 4.13 m x 3.02 m |
| Basement | Living Room | 5.65 m | 4.17 m | 5.65 m x 4.17 m |
| Ground Level | Dining Room | 4.57 m | 3.05 m | 4.57 m x 3.05 m |
| Ground Level | Kitchen | 3.84 m | 3.96 m | 3.84 m x 3.96 m |
| Ground Level | Eating Area | 3.84 m | 3.35 m | 3.84 m x 3.35 m |
| Ground Level | Great Room | 4.57 m | 3.96 m | 4.57 m x 3.96 m |
https://www.realtor.ca/real-estate/27614804/2407-florentine-place-pickering-rural-pickering
Interested?
Contact us for more information
Anuja Kumarasamy
Broker of Record
1801 Hardwood Ave N #5b
Ajax, Ontario L1T 0K8
Dajan Kumarasamy
Broker
1801 Hardwood Ave N #5b
Ajax, Ontario L1T 0K8



