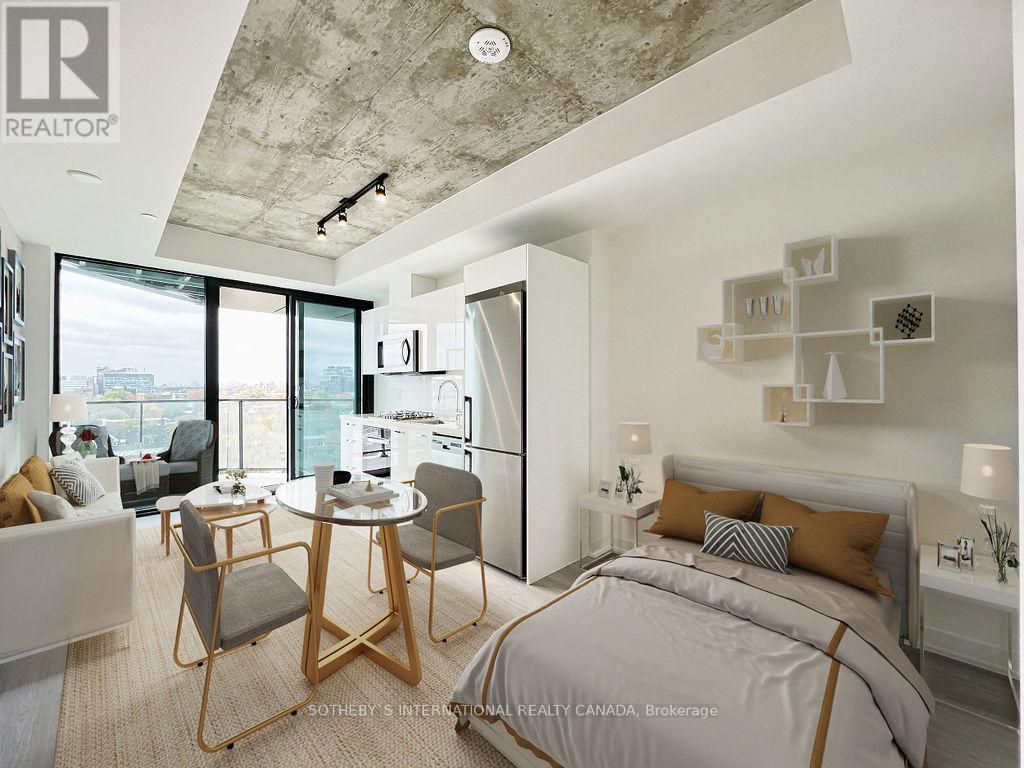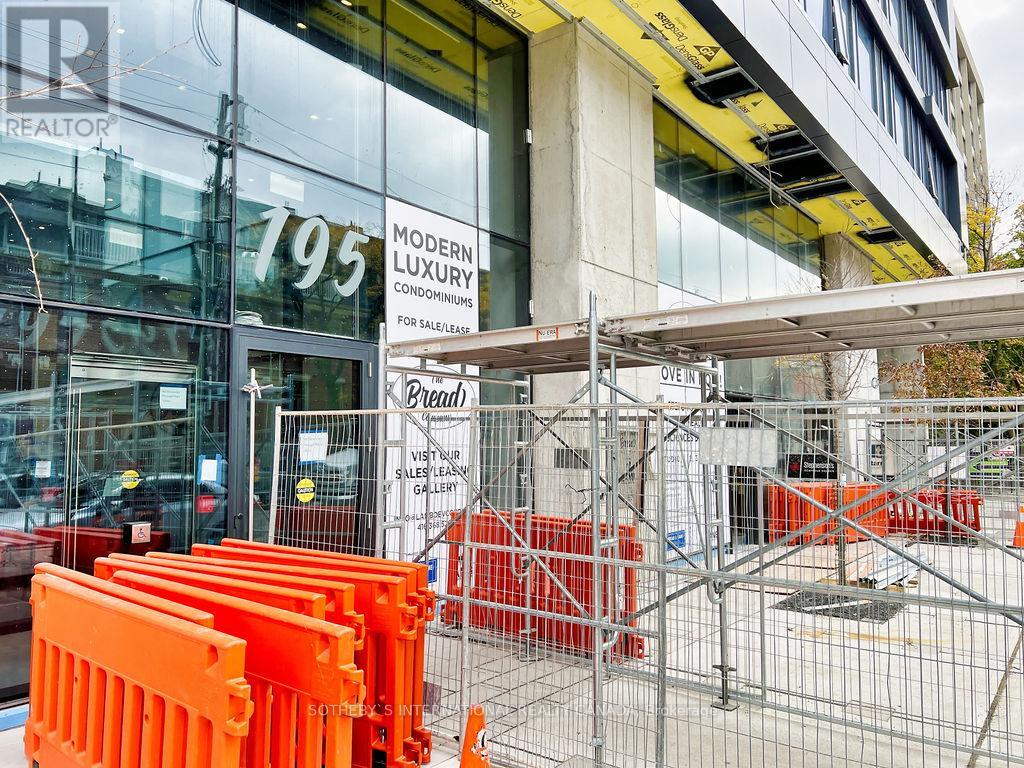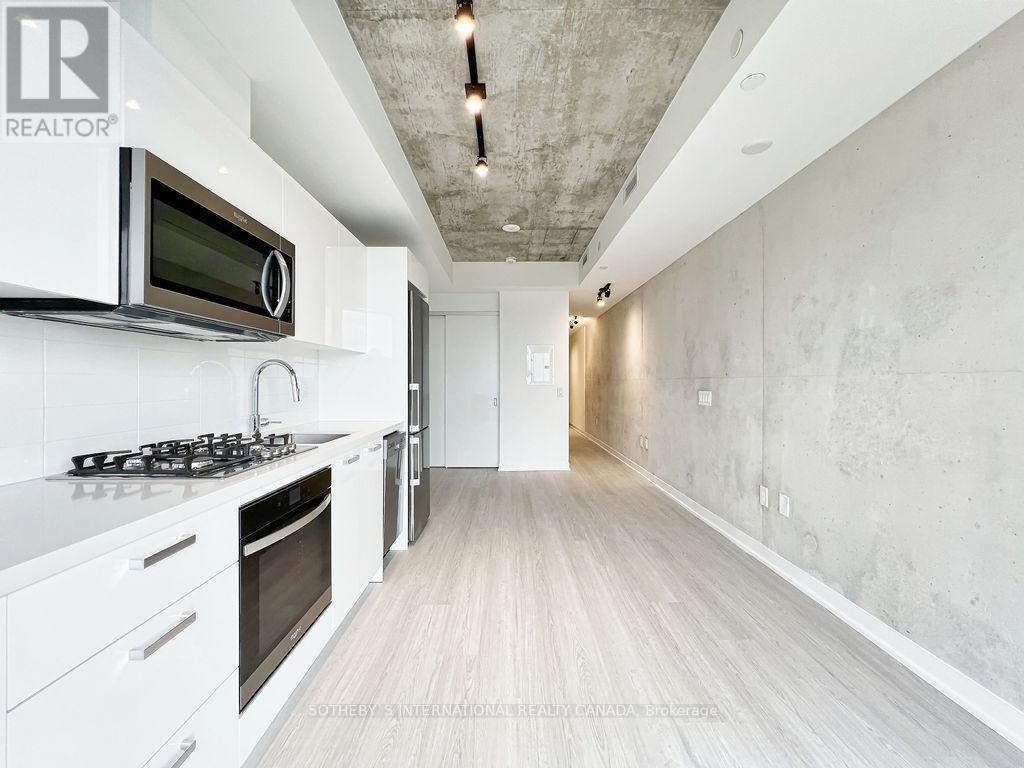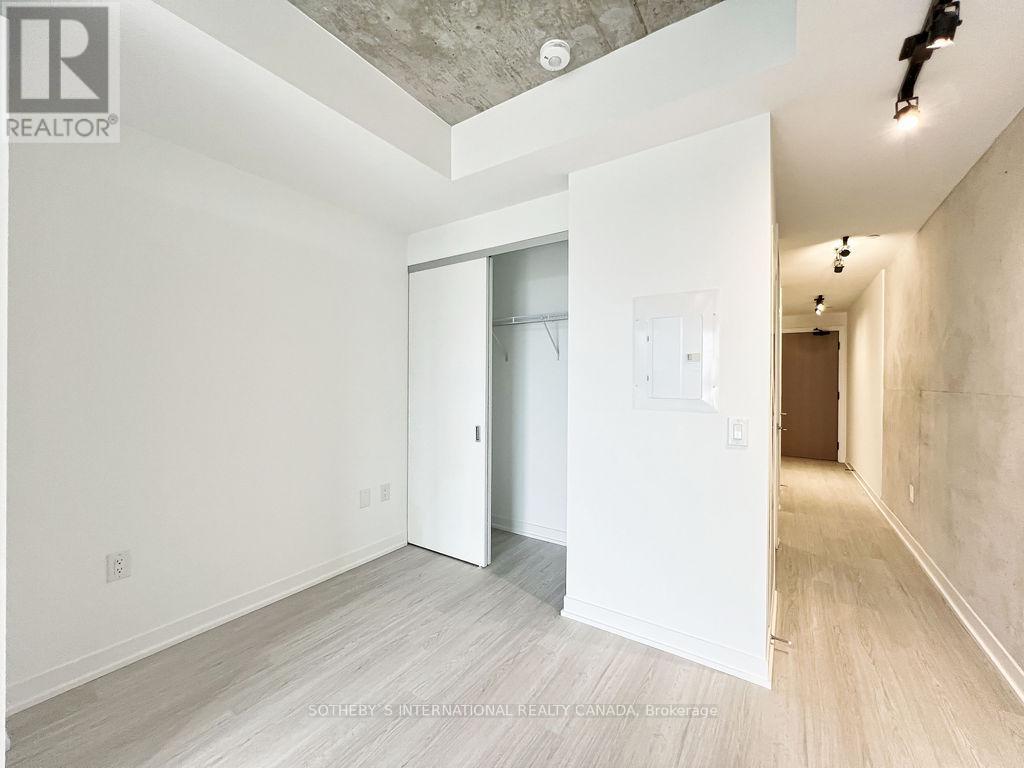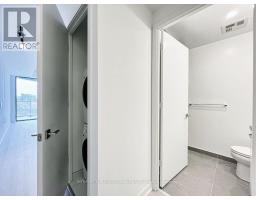915 - 195 Mccaul Street Toronto, Ontario M5T 1W6
$2,050 MonthlyMaintenance,
$384.05 Monthly
Maintenance,
$384.05 MonthlyWelcome to The Bread Company! This spacious studio is a true gem, exuding a light and airy ambiance that invites you to make it your own. the open floor plan features exposed concrete walls and ceiling, with a walk-out to a west-facing balcony complete with a barbeque gas line. The soaring 9-foot ceilings and floor-to-ceiling windows add an artistic touch. Culinary enthusiasts will appreciate the gas cooking and stainless steel appliances, ensuring functionality and elegance. Situated in an unbeatable location, you'll find yourself just steps away from the University of Toronto OCAD, Baldwin Village, public transit options, hospitals, and a vibrant array of restaurants, bars, and shopping. As a resident, you'll also have access to exceptional amenities includinga sky lounge, concierge service, a fitness studio, and a large outdoor sky park equipped with BBQ, dining, and lounge areas **** EXTRAS **** Gas Cooktop, Electric Oven, Microwave, Fridge, Stacked Washer & Dryer, Dishwasher, All light fixtures, Balcony Barbeque Gas Line Bib. Exclusive- use Storage Locker is also included in the rental. Black-out Window Shades to be installed. (id:50886)
Property Details
| MLS® Number | C10406466 |
| Property Type | Single Family |
| Community Name | Kensington-Chinatown |
| AmenitiesNearBy | Hospital, Place Of Worship, Public Transit |
| CommunityFeatures | Pet Restrictions, Community Centre |
| Features | Balcony, Carpet Free |
Building
| BathroomTotal | 1 |
| BedroomsAboveGround | 1 |
| BedroomsTotal | 1 |
| Amenities | Security/concierge, Visitor Parking, Storage - Locker |
| CoolingType | Central Air Conditioning |
| ExteriorFinish | Brick Facing |
| FireProtection | Security Guard |
| FlooringType | Porcelain Tile |
| HeatingFuel | Natural Gas |
| HeatingType | Heat Pump |
| Type | Apartment |
Land
| Acreage | No |
| LandAmenities | Hospital, Place Of Worship, Public Transit |
Rooms
| Level | Type | Length | Width | Dimensions |
|---|---|---|---|---|
| Flat | Bedroom | 3.05 m | 3.05 m | 3.05 m x 3.05 m |
| Flat | Living Room | 5.64 m | 2.444 m | 5.64 m x 2.444 m |
| Flat | Kitchen | 5.64 m | 2.44 m | 5.64 m x 2.44 m |
| Other | Bathroom | Measurements not available |
Interested?
Contact us for more information
Nick Whittington
Salesperson
1867 Yonge Street Ste 100
Toronto, Ontario M4S 1Y5

