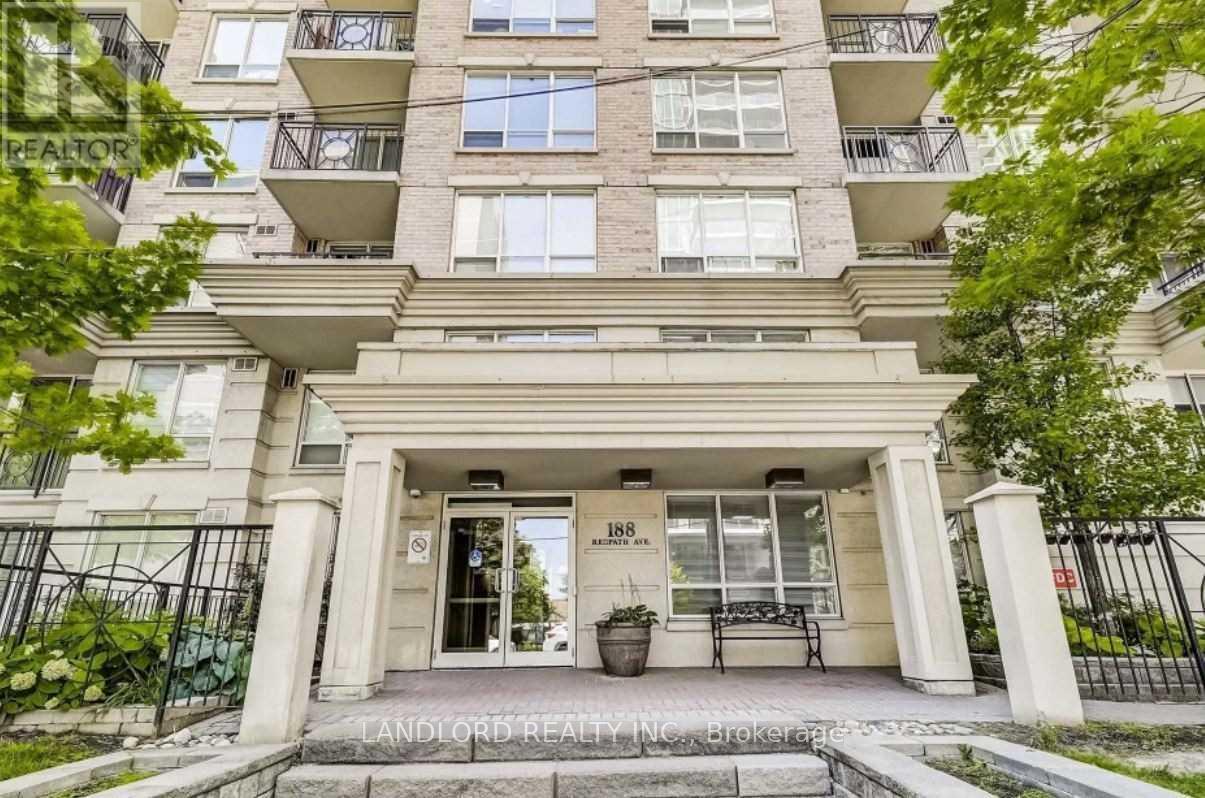Ph9 - 188 Redpath Avenue Toronto, Ontario M4P 3J2
$3,400 Monthly
Enjoy A Carefree Tenancy In This Professionally Managed Condo Apartment With +300Sqft Private Rooftop Terrace, Accessed Off Of Oversized Open Concept Living Room/ Dinning. Kitchen Featuring Stone Countertop W/ Peninsula Breakfast Bar. Primary Has 4-Pc Ensuite W/ Soaker Tub And Walk-In Closet. Bldg Feat Bbq Area, Games Room, Meeting Room, Bike Storage, Visitor Parking. **** EXTRAS **** **Appliances: Fridge, Cooktop, Oven, Dishwasher, B/I Microwave, Washer and Dryer **Utilities: Heat & Water Included, Hydro Extra **Parking: 1 Spot Included **NOTE: Condo Permits Smoking - The Neighboring Units Actively Smokes. (id:50886)
Property Details
| MLS® Number | C10406421 |
| Property Type | Single Family |
| Community Name | Mount Pleasant West |
| CommunityFeatures | Pet Restrictions |
| Features | Carpet Free |
| ParkingSpaceTotal | 1 |
Building
| BathroomTotal | 2 |
| BedroomsAboveGround | 2 |
| BedroomsTotal | 2 |
| Appliances | Oven - Built-in |
| CoolingType | Central Air Conditioning |
| ExteriorFinish | Brick |
| FlooringType | Laminate |
| HeatingType | Forced Air |
| SizeInterior | 899.9921 - 998.9921 Sqft |
| Type | Apartment |
Parking
| Underground |
Land
| Acreage | No |
Rooms
| Level | Type | Length | Width | Dimensions |
|---|---|---|---|---|
| Flat | Living Room | 4.65 m | 3.02 m | 4.65 m x 3.02 m |
| Flat | Dining Room | 4.57 m | 2.67 m | 4.57 m x 2.67 m |
| Flat | Kitchen | 3.56 m | 2.62 m | 3.56 m x 2.62 m |
| Flat | Primary Bedroom | 4.06 m | 3 m | 4.06 m x 3 m |
| Flat | Bedroom 2 | 3.71 m | 2.34 m | 3.71 m x 2.34 m |
Interested?
Contact us for more information
Victoria Reid
Salesperson
515 Logan Ave
Toronto, Ontario M4K 3B3









































