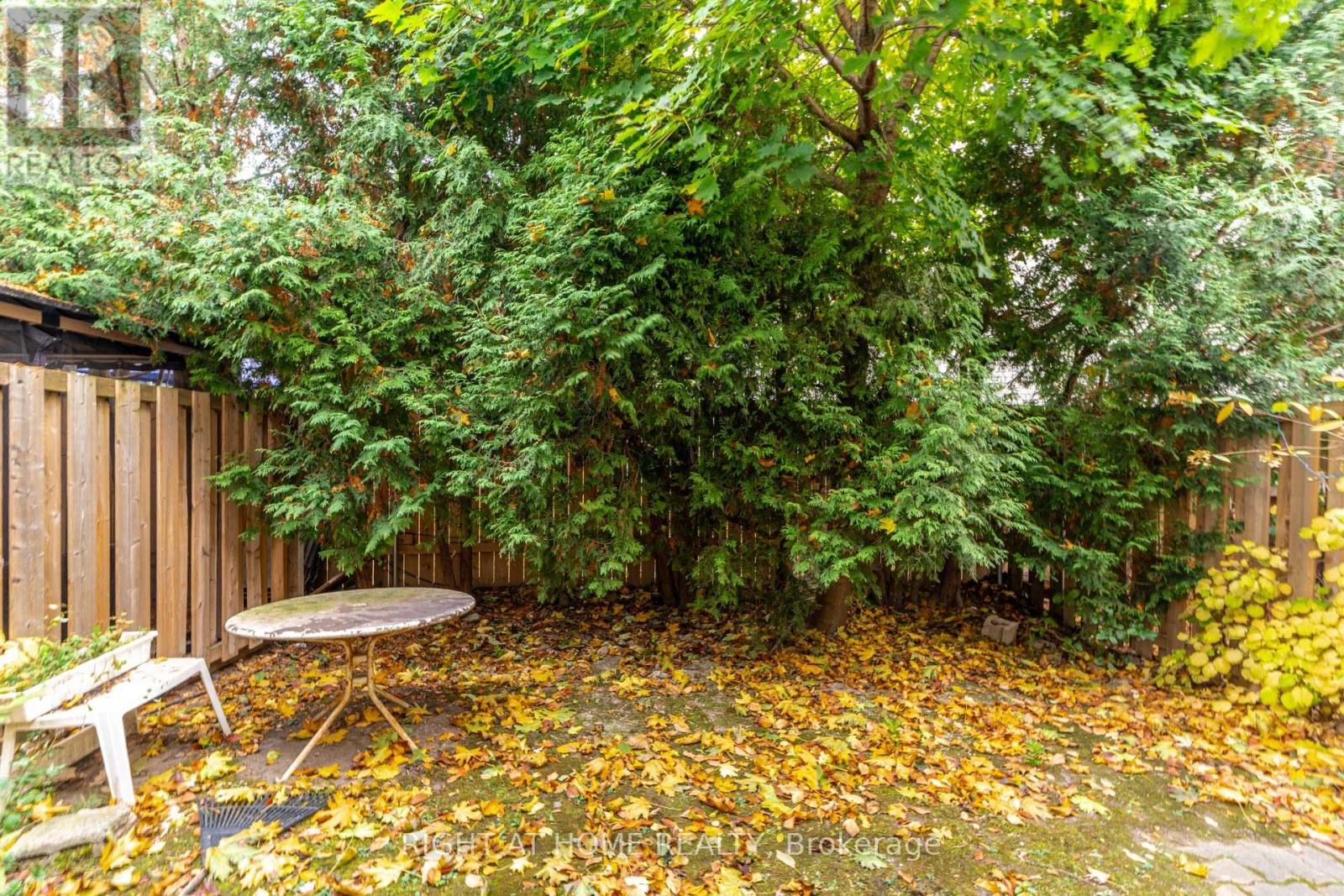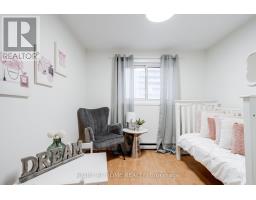214 Antibes Drive Toronto, Ontario M2R 3H8
$768,000Maintenance, Common Area Maintenance, Insurance, Parking, Water
$607.53 Monthly
Maintenance, Common Area Maintenance, Insurance, Parking, Water
$607.53 MonthlySpacious and beautiful 3 +1 bedroom home in the Westminister-Branson neighbourhood. Lovingly cared for by same owners for over 30 years. Recently updated, this home has a Large open concept living room & dining area. Kitchen has eat-in breakfast bar plus walk-out to Private enclosed backyard. Laminate flooring throughout main, 2nd & basement. Rare two piece main floor washroom plus renovated 3pc washroom in Finished basement & 3pc washroom on 2nd floor. Steps to public transportation, parks, schools and community centre. This home is perfect for young or growing family. (id:50886)
Property Details
| MLS® Number | C10406389 |
| Property Type | Single Family |
| Community Name | Westminster-Branson |
| AmenitiesNearBy | Schools |
| CommunityFeatures | Pet Restrictions |
| ParkingSpaceTotal | 2 |
Building
| BathroomTotal | 3 |
| BedroomsAboveGround | 3 |
| BedroomsBelowGround | 1 |
| BedroomsTotal | 4 |
| Appliances | Dishwasher, Dryer, Refrigerator, Stove, Washer |
| BasementDevelopment | Finished |
| BasementType | N/a (finished) |
| ExteriorFinish | Brick, Aluminum Siding |
| FlooringType | Laminate, Tile |
| HalfBathTotal | 1 |
| HeatingFuel | Electric |
| HeatingType | Baseboard Heaters |
| StoriesTotal | 2 |
| SizeInterior | 1199.9898 - 1398.9887 Sqft |
| Type | Row / Townhouse |
Parking
| Attached Garage |
Land
| Acreage | No |
| FenceType | Fenced Yard |
| LandAmenities | Schools |
Rooms
| Level | Type | Length | Width | Dimensions |
|---|---|---|---|---|
| Second Level | Primary Bedroom | 4.2 m | 3.14 m | 4.2 m x 3.14 m |
| Second Level | Bedroom 2 | 3.35 m | 2.65 m | 3.35 m x 2.65 m |
| Second Level | Bedroom 3 | 3 m | 2.8 m | 3 m x 2.8 m |
| Basement | Den | 2.46 m | 2.2 m | 2.46 m x 2.2 m |
| Basement | Recreational, Games Room | 5.1 m | 4.05 m | 5.1 m x 4.05 m |
| Main Level | Living Room | 4 m | 3.6 m | 4 m x 3.6 m |
| Main Level | Dining Room | 3.6 m | 2.6 m | 3.6 m x 2.6 m |
| Main Level | Kitchen | 3.4 m | 2.8 m | 3.4 m x 2.8 m |
Interested?
Contact us for more information
Milli Pajpani
Salesperson
1550 16th Avenue Bldg B Unit 3 & 4
Richmond Hill, Ontario L4B 3K9



































































