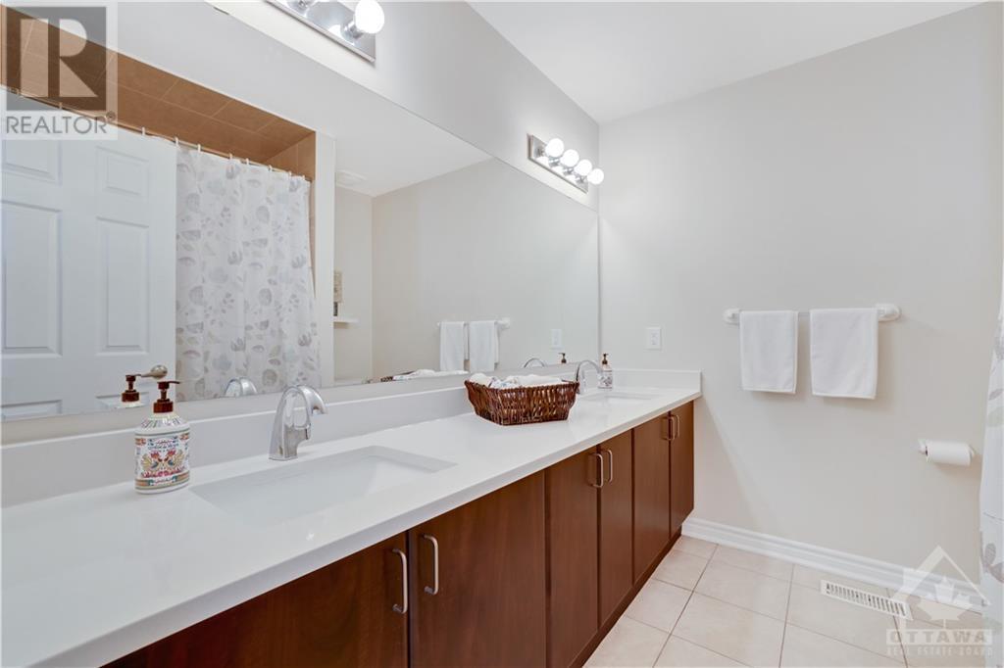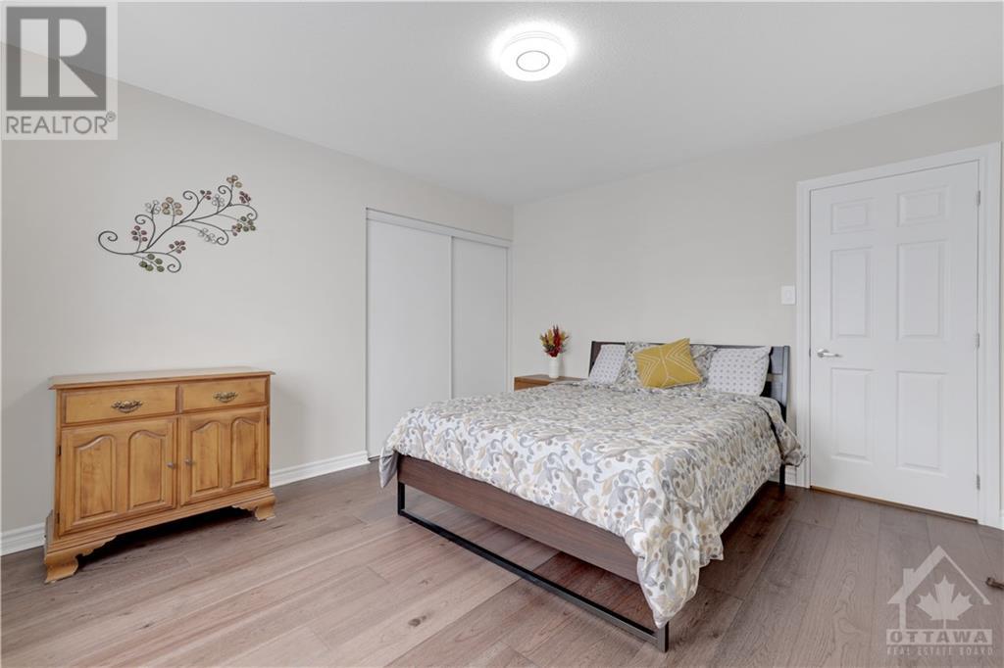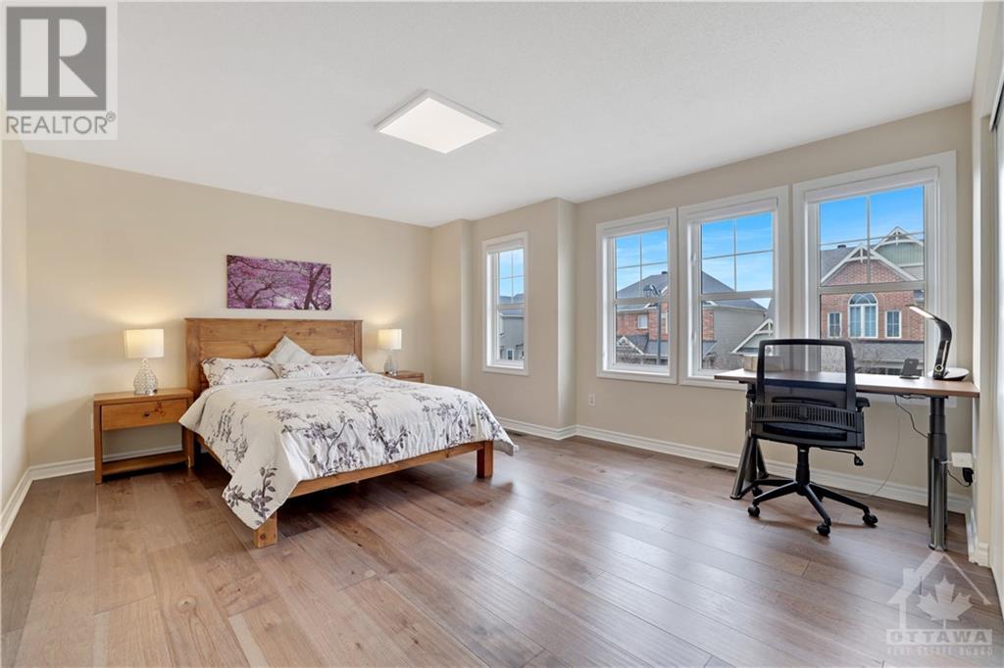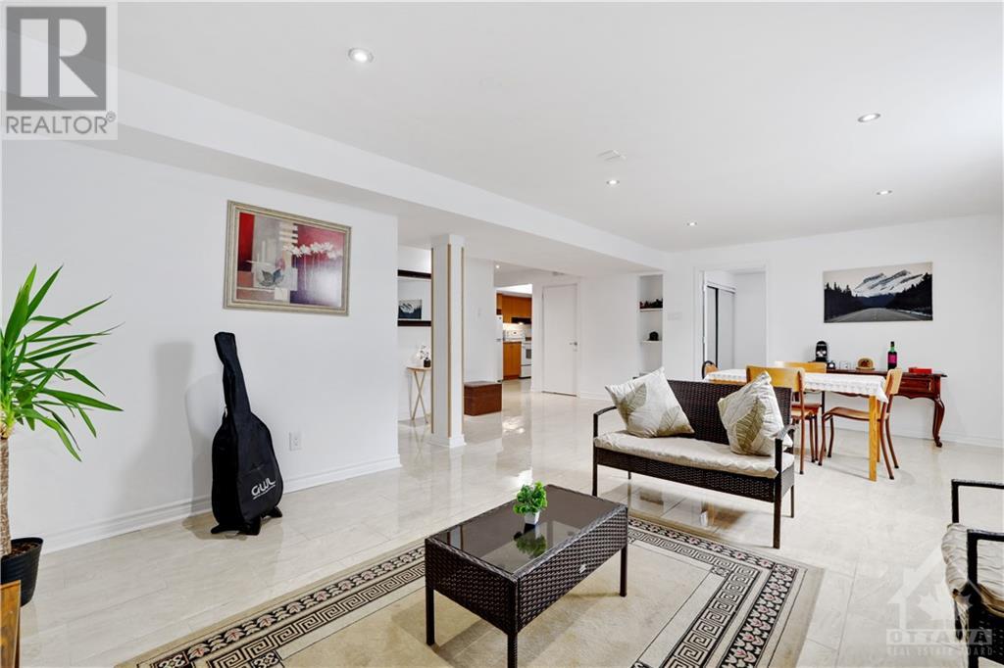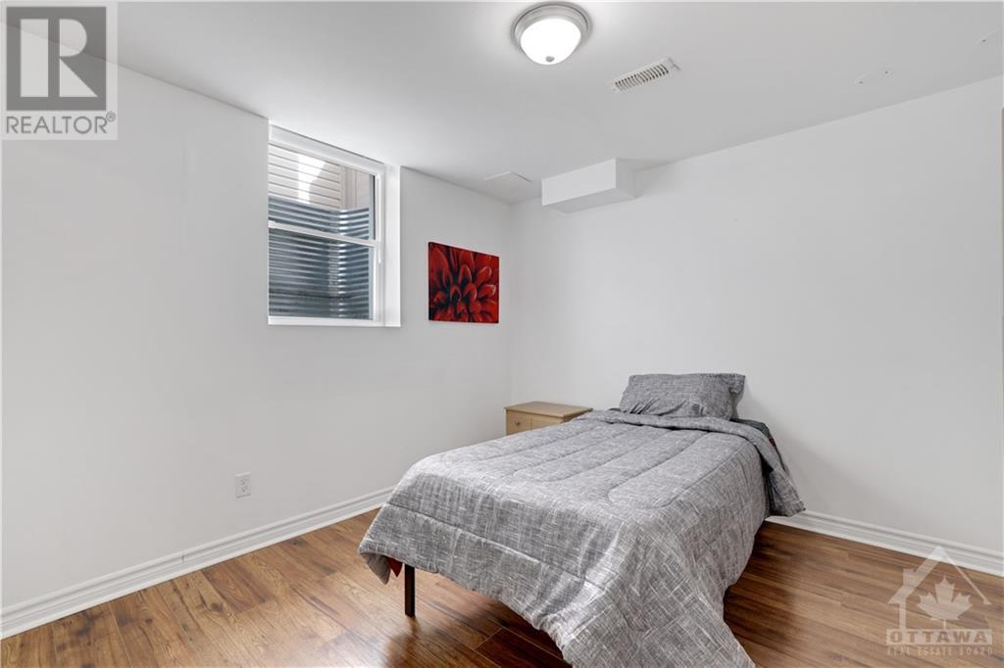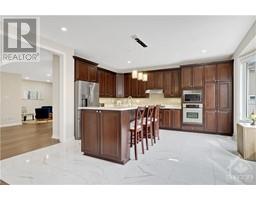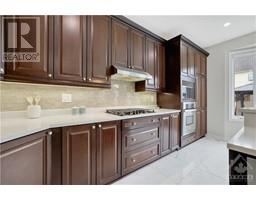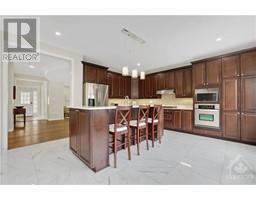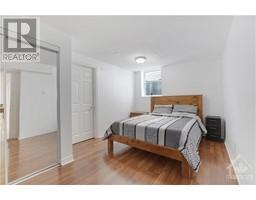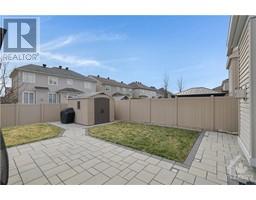2782 Grand Vista Circle Barrhaven, Ontario K2J 0W5
$1,216,000
Discover the pinnacle of elegant living with this stunning property in Halfmoon Bay. Surrounded by peaceful scenery, near a prestigious golf course, Minto Rec. complex,& top-tier schools, this home perfectly balances serenity &convenience. Thoughtfully crafted with modern elegance, it boasts an inviting kitchen, one main-level bedroom, &a second floor with 4 bedrooms, 2.5 baths, laundry, 10-foot ceilings, & wide hallways, creating a grand & open atmosphere. The fully finished basement offers prime rental income potential with ceramic & laminate flooring, 2 bedrooms, 2 full baths, a formal living room, laundry,& a full kitchen. EXTENSIVELY UPGRADED THROUGHOUT in 2022-23, this carefully designed home radiates quality & artistry, showcasing premium finishes at every turn. The second floor comes fully furnished for added ease. A detailed feature sheet of upgrades is available, highlighting the countless improvements made. Discover unmatched luxury & comfort in this exceptional family home! (id:50886)
Property Details
| MLS® Number | 1413368 |
| Property Type | Single Family |
| Neigbourhood | Half Moon Bay |
| AmenitiesNearBy | Recreation, Golf Nearby, Public Transit |
| CommunityFeatures | Adult Oriented, Family Oriented |
| Features | Park Setting, Gazebo, Automatic Garage Door Opener |
| ParkingSpaceTotal | 4 |
| StorageType | Storage Shed |
| Structure | Deck, Patio(s) |
Building
| BathroomTotal | 5 |
| BedroomsAboveGround | 4 |
| BedroomsBelowGround | 2 |
| BedroomsTotal | 6 |
| Appliances | Refrigerator, Oven - Built-in, Dishwasher, Dryer, Hood Fan, Microwave, Stove, Washer, Blinds |
| BasementDevelopment | Finished |
| BasementType | Full (finished) |
| ConstructedDate | 2010 |
| ConstructionStyleAttachment | Detached |
| CoolingType | Central Air Conditioning |
| ExteriorFinish | Brick, Siding |
| FireplacePresent | Yes |
| FireplaceTotal | 1 |
| FlooringType | Hardwood, Laminate, Ceramic |
| FoundationType | Poured Concrete |
| HalfBathTotal | 1 |
| HeatingFuel | Natural Gas |
| HeatingType | Forced Air |
| StoriesTotal | 2 |
| Type | House |
| UtilityWater | Municipal Water |
Parking
| Attached Garage |
Land
| Acreage | No |
| FenceType | Fenced Yard |
| LandAmenities | Recreation, Golf Nearby, Public Transit |
| Sewer | Municipal Sewage System |
| SizeDepth | 98 Ft ,5 In |
| SizeFrontage | 43 Ft |
| SizeIrregular | 42.98 Ft X 98.43 Ft |
| SizeTotalText | 42.98 Ft X 98.43 Ft |
| ZoningDescription | Residential |
Rooms
| Level | Type | Length | Width | Dimensions |
|---|---|---|---|---|
| Second Level | Bedroom | 18'2" x 13'6" | ||
| Second Level | 5pc Ensuite Bath | 11'2" x 9'3" | ||
| Second Level | Laundry Room | 9'0" x 7'6" | ||
| Second Level | Bedroom | 13'2" x 12'0" | ||
| Second Level | Bedroom | 13'1" x 11'11" | ||
| Second Level | Bedroom | 11'0" x 13'5" | ||
| Second Level | Other | 7'5" x 8'0" | ||
| Second Level | Other | 7'5" x 8'0" | ||
| Second Level | Storage | 9'0" x 4'0" | ||
| Basement | Living Room | 11'4" x 12'8" | ||
| Basement | 4pc Ensuite Bath | 9'9" x 5'1" | ||
| Basement | Bedroom | 14'11" x 10'7" | ||
| Basement | Bedroom | 10'6" x 13'1" | ||
| Basement | 4pc Bathroom | 8'2" x 7'10" | ||
| Basement | Kitchen | 15'0" x 9'3" | ||
| Main Level | Dining Room | 7'7" x 11'11" | ||
| Main Level | Family Room/fireplace | 18'0" x 13'11" | ||
| Main Level | Eating Area | 13'1" x 8'7" | ||
| Main Level | Office | 10'0" x 10'5" | ||
| Main Level | Living Room | 9'0" x 10'0" | ||
| Main Level | Kitchen | 15'0" x 9'0" | ||
| Main Level | 2pc Bathroom | 4'0" x 7'7" |
Utilities
| Fully serviced | Available |
https://www.realtor.ca/real-estate/27458282/2782-grand-vista-circle-barrhaven-half-moon-bay
Interested?
Contact us for more information
Amandeep Toor
Salesperson
#107-250 Centrum Blvd.
Ottawa, Ontario K1E 3J1
Rajwinder Toor
Salesperson
#107-250 Centrum Blvd.
Ottawa, Ontario K1E 3J1


















